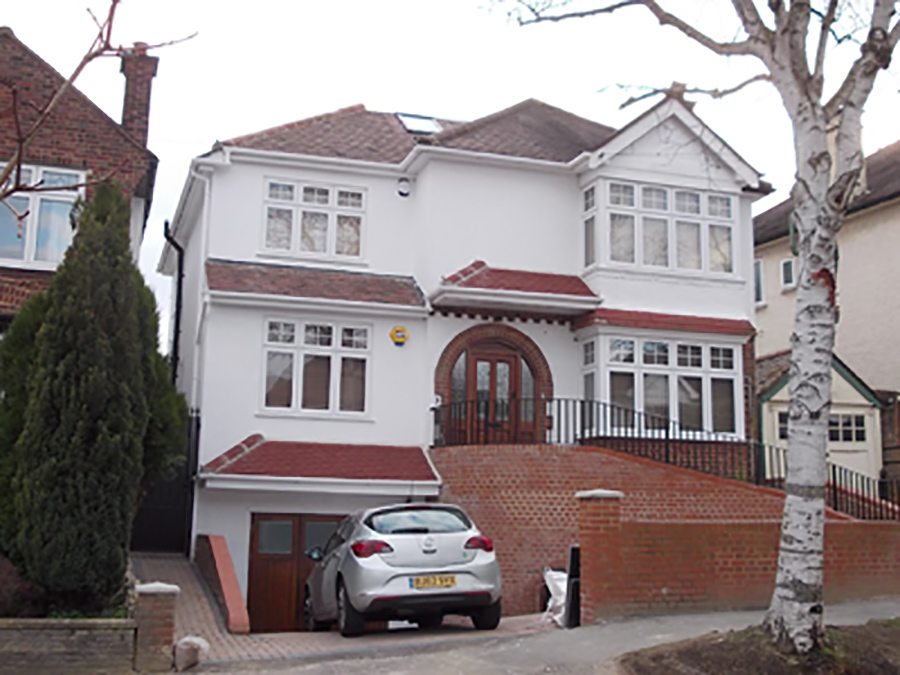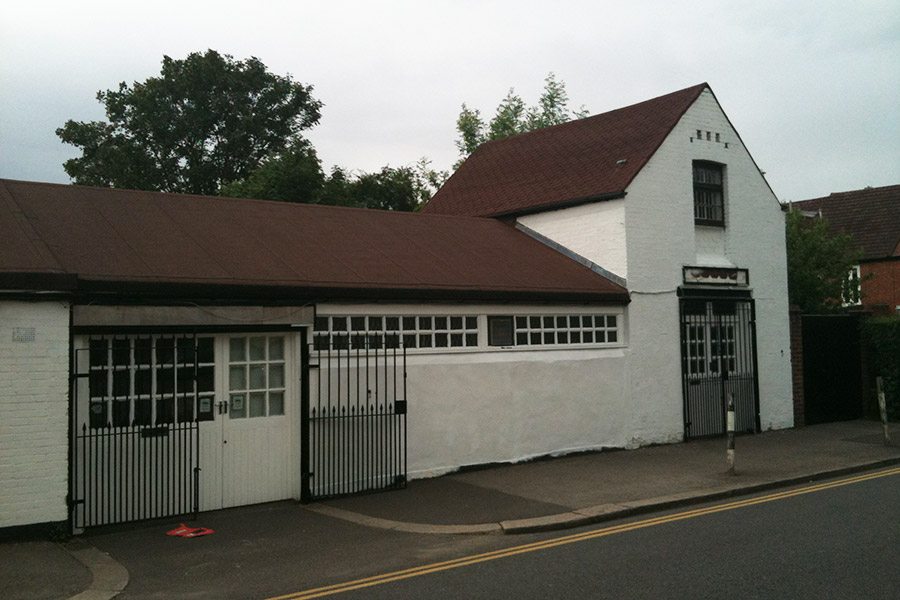-
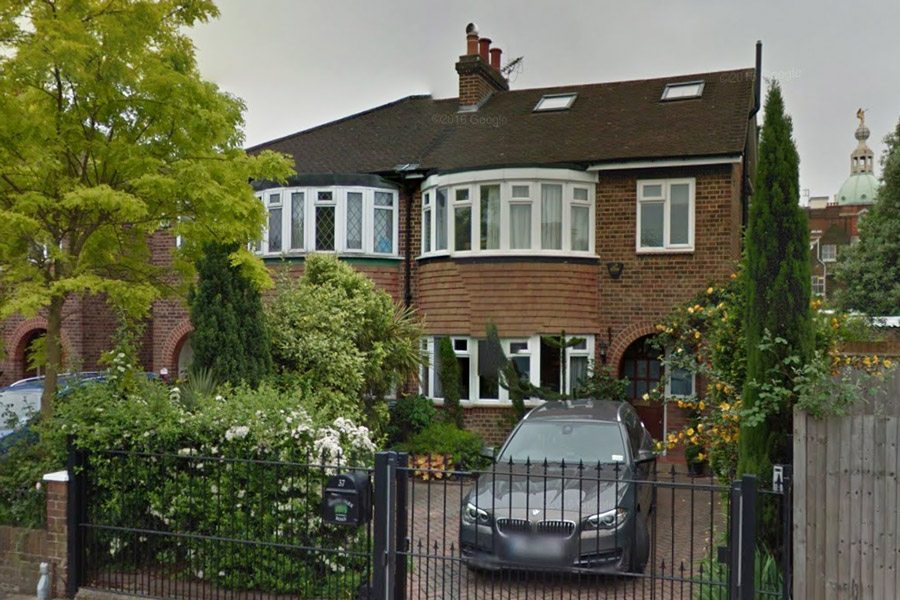 The client approached Get Planning and Architecture to produce drawings to comply with Building...
The client approached Get Planning and Architecture to produce drawings to comply with Building... -
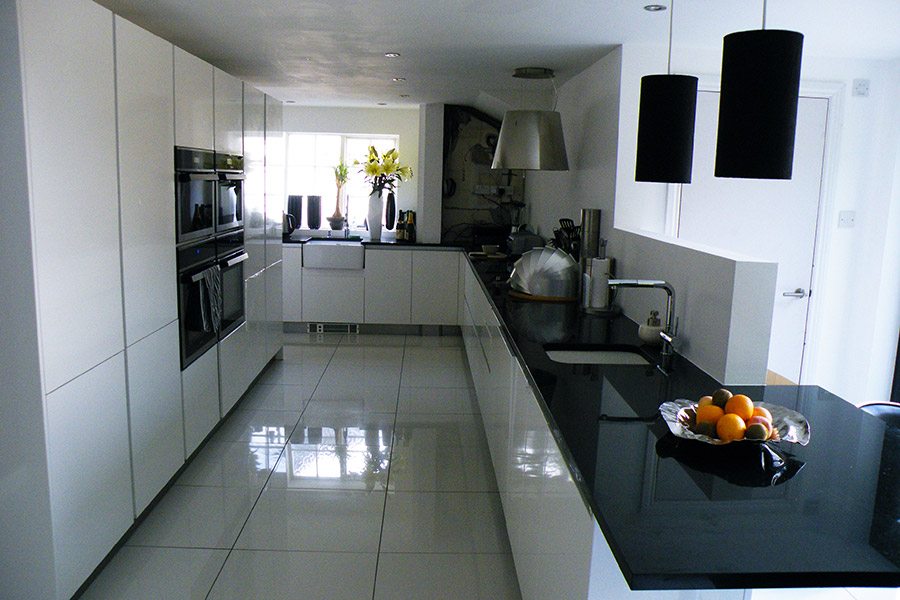 The discharging of conditions on an existing Listed Building Application for a single storey...
The discharging of conditions on an existing Listed Building Application for a single storey... -
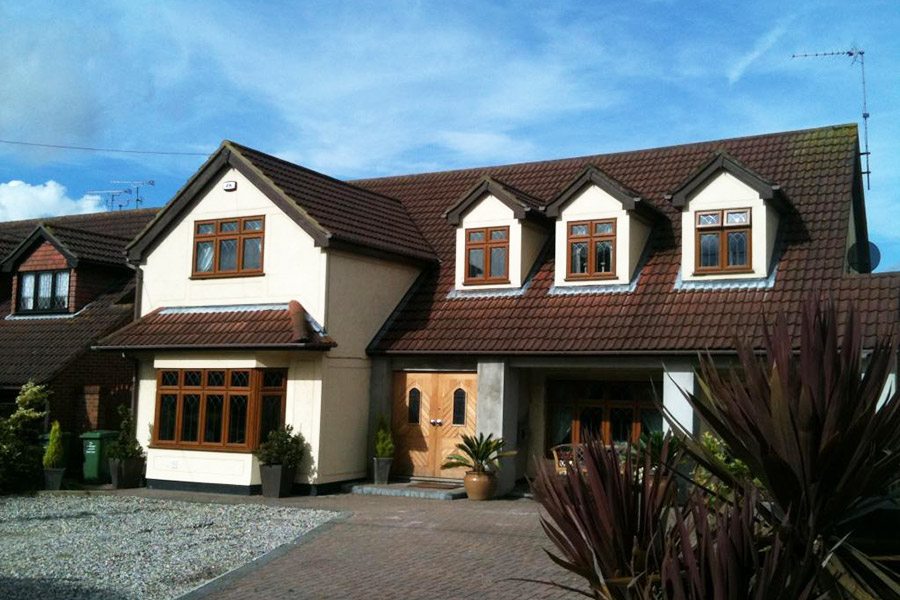 Our client wanted a side extension to significantly increase the size of the first...
Our client wanted a side extension to significantly increase the size of the first... -
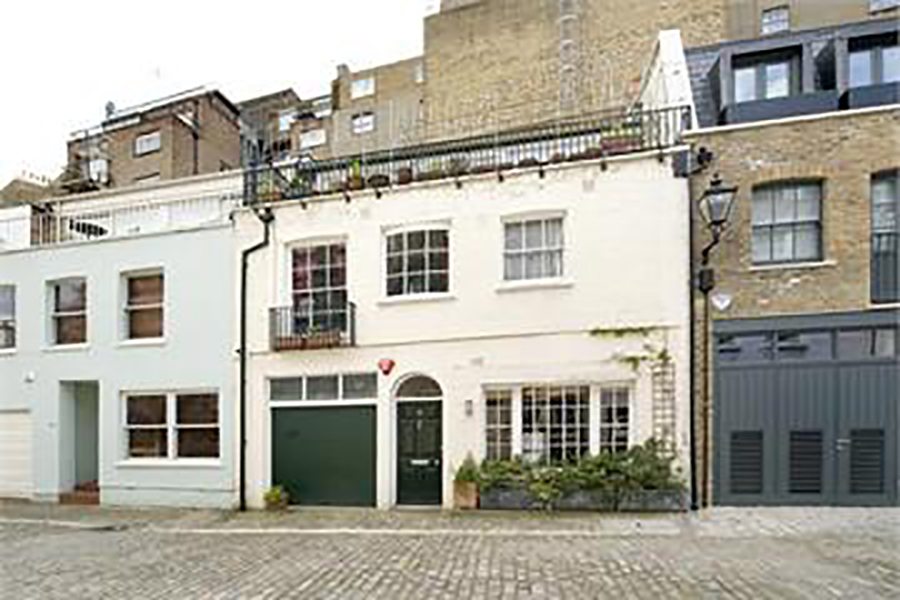 Our client bought this property at auction and came to Get Planning and Architecture...
Our client bought this property at auction and came to Get Planning and Architecture... -
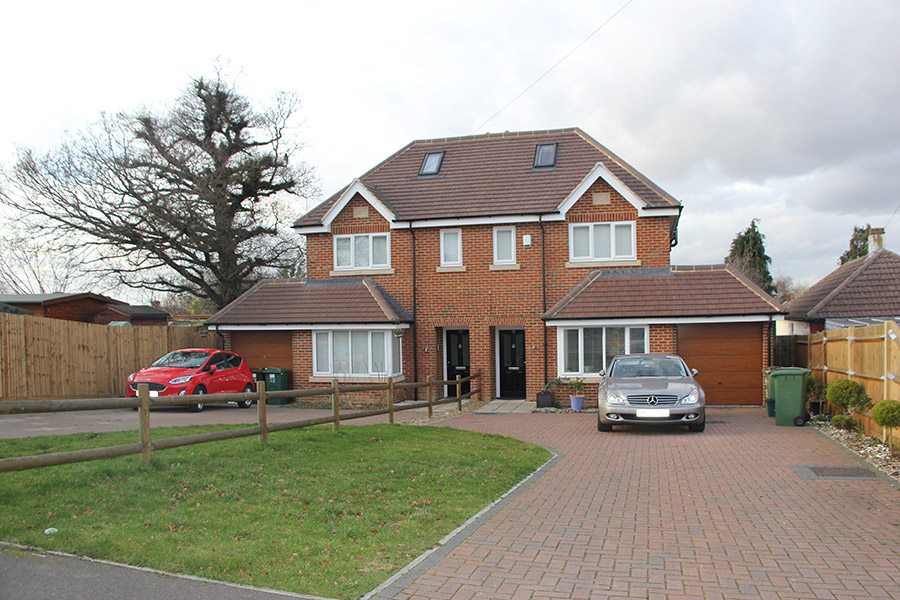 The initial brief was to obtain planning permission for the demolition of the existing...
The initial brief was to obtain planning permission for the demolition of the existing... -
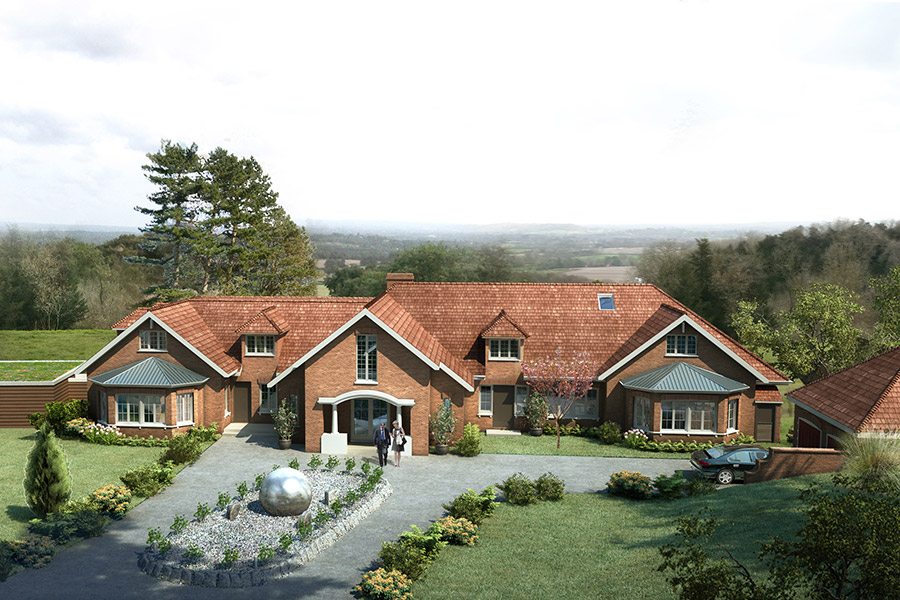 Our client owned a large detached bungalow on Green Belt that was also an...
Our client owned a large detached bungalow on Green Belt that was also an... -
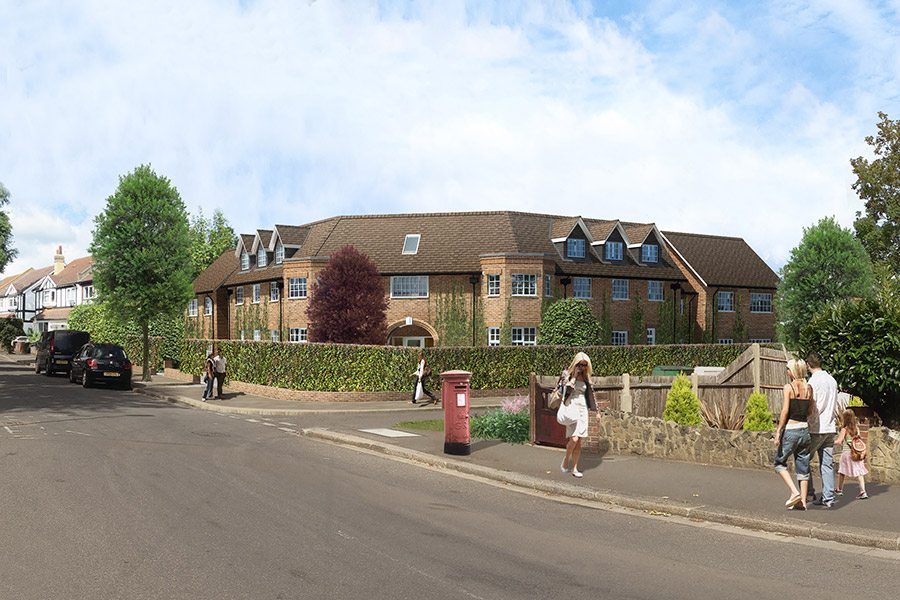 The property was a 1920’s building that was purpose built as a children’s home....
The property was a 1920’s building that was purpose built as a children’s home.... -
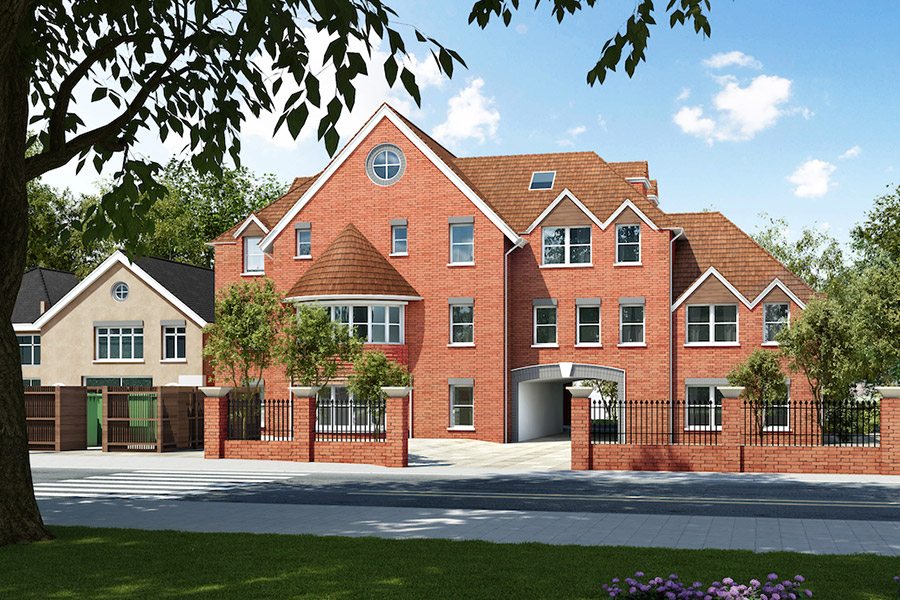 For this project we were approached by a client of which had purchased a...
For this project we were approached by a client of which had purchased a... -
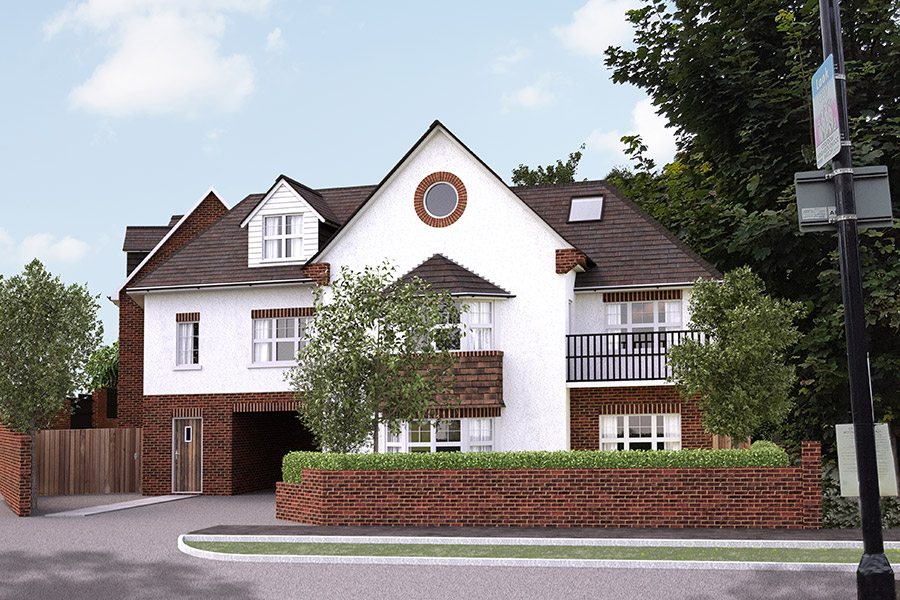 The client approached us with a site which had an existing house in Croydon...
The client approached us with a site which had an existing house in Croydon... -
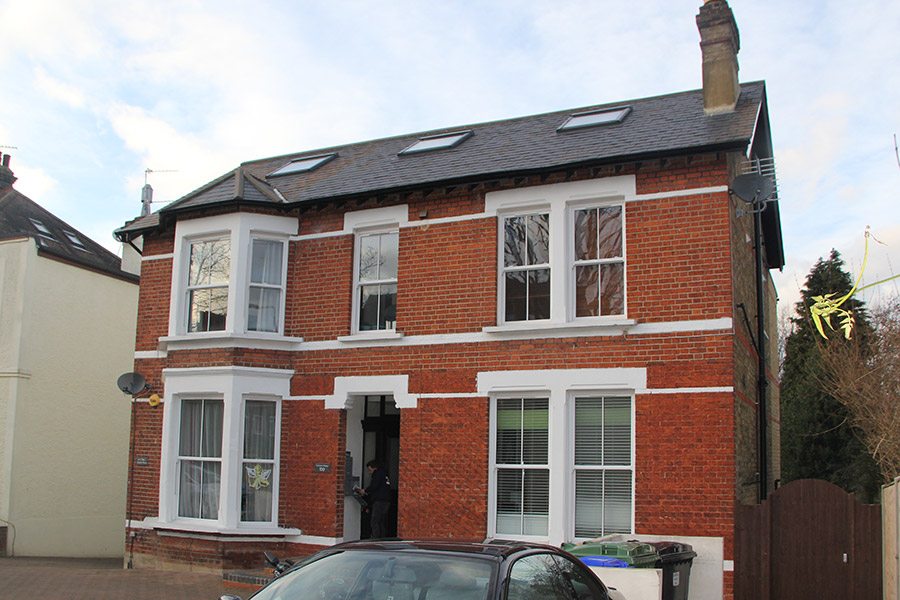 Our client had already got planning permission for this development. However, this came with...
Our client had already got planning permission for this development. However, this came with... -
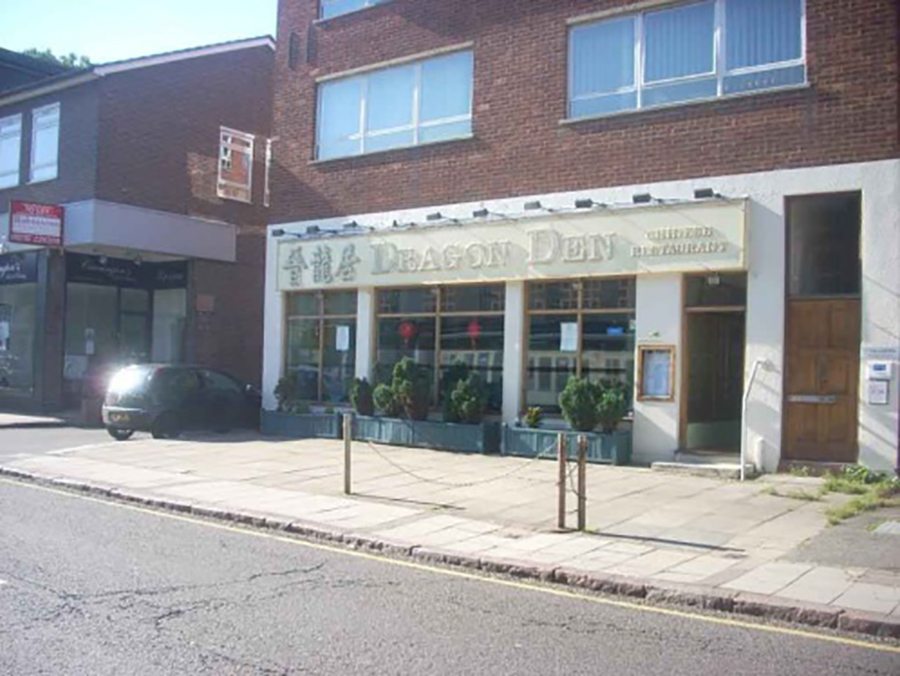 The creation of an attractive outdoor dining area was at the forefront of our...
The creation of an attractive outdoor dining area was at the forefront of our... -
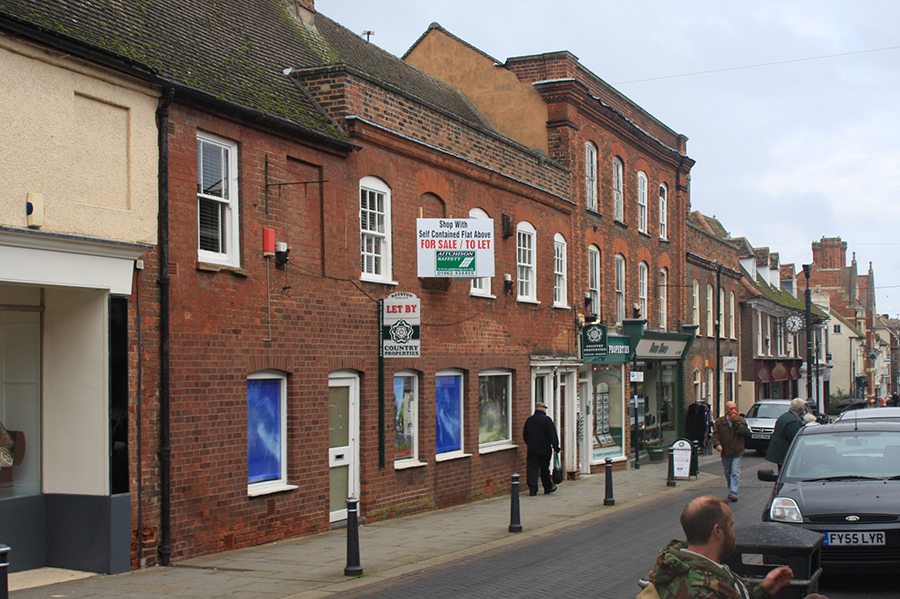 Our client was a local property management company wishing to convert a disused shop...
Our client was a local property management company wishing to convert a disused shop... -
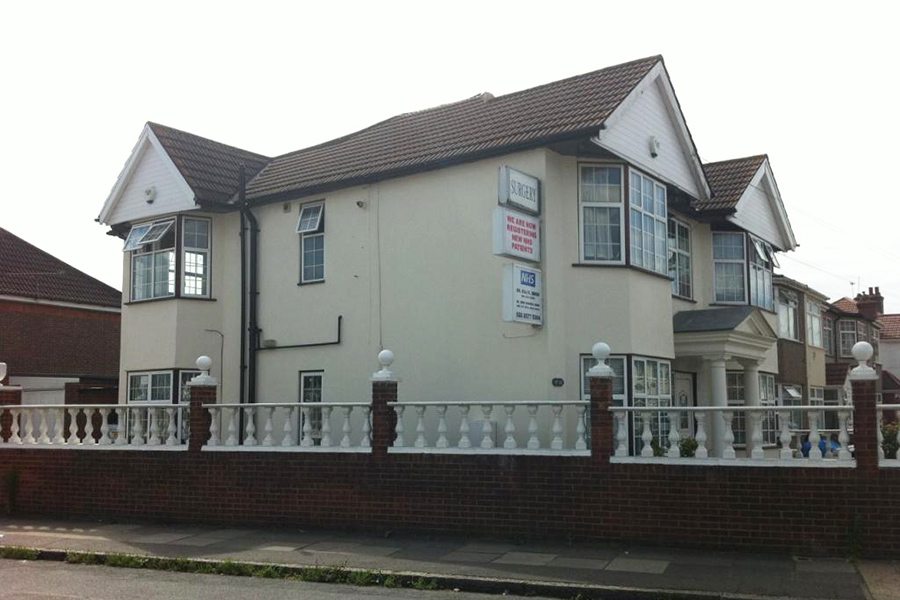 This client was looking to extend their NHS surgery in Hounslow but after a...
This client was looking to extend their NHS surgery in Hounslow but after a... -
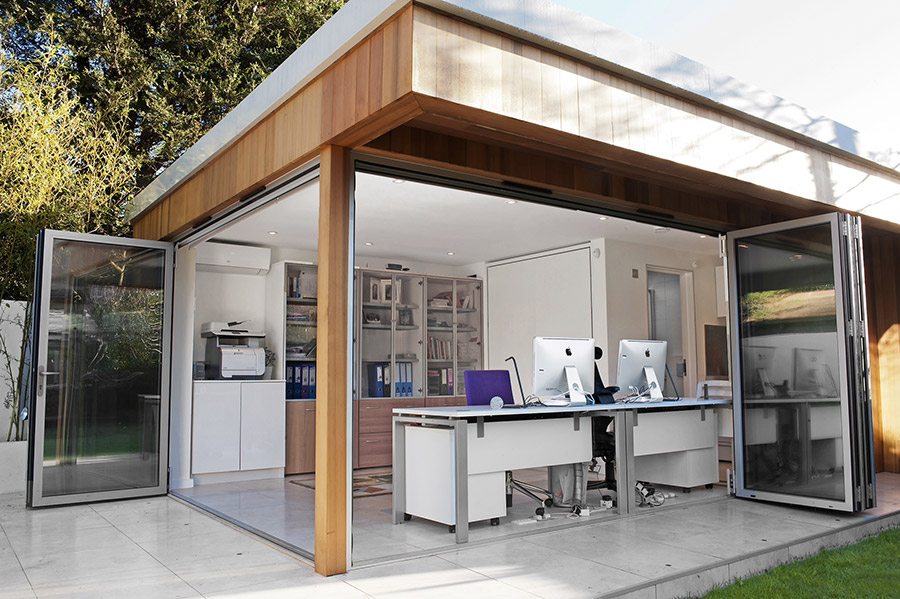 Our client, a property developer, wanted an elegant and modern building, separate from their...
Our client, a property developer, wanted an elegant and modern building, separate from their... -
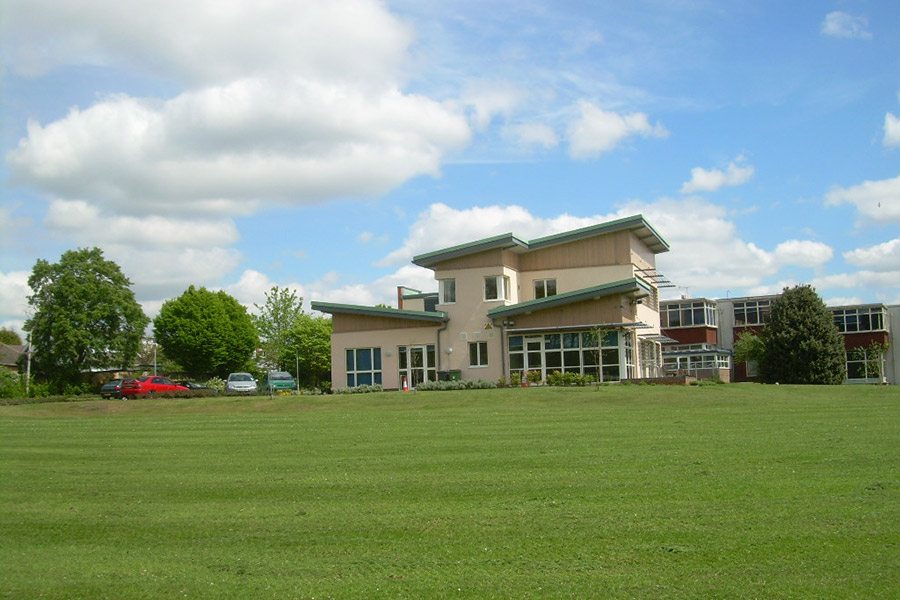 Our client was a secondary school and sixth form. The proposal was to make...
Our client was a secondary school and sixth form. The proposal was to make... -
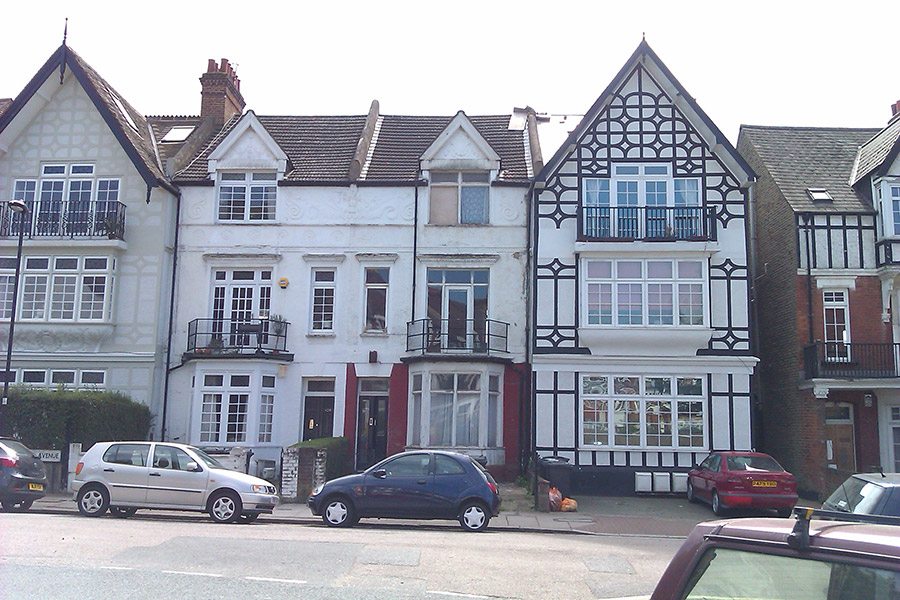 Our client wished to convert a House in Multiple Occupation into 3 self-contained flats.
Our client wished to convert a House in Multiple Occupation into 3 self-contained flats. -
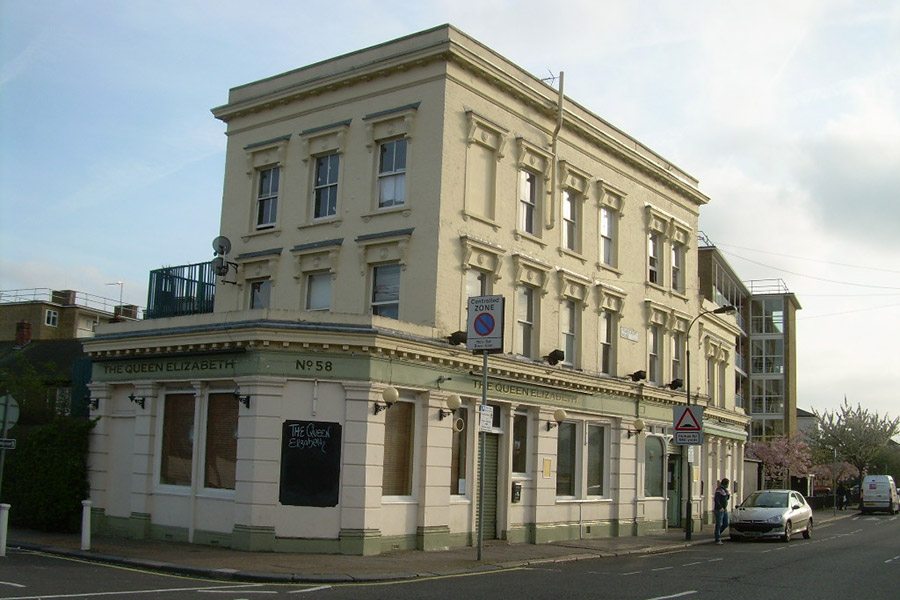 In a bid to develop their business and secure the viability of their pub...
In a bid to develop their business and secure the viability of their pub... -
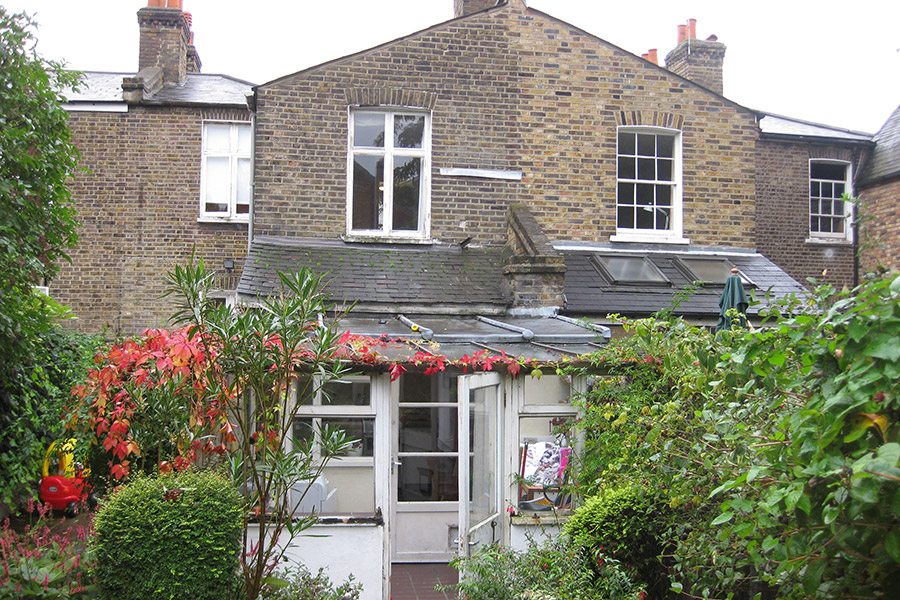 This interior design company urgently needed a retrospective application on behalf of one of...
This interior design company urgently needed a retrospective application on behalf of one of... -
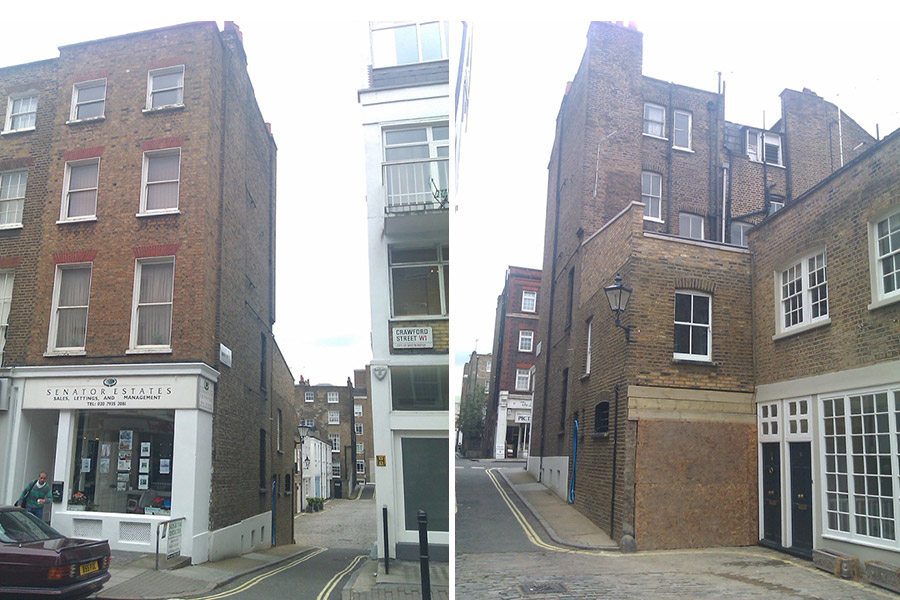 To provide Listed Building Consent and Building Regulations for the refurbishment of three studio...
To provide Listed Building Consent and Building Regulations for the refurbishment of three studio...
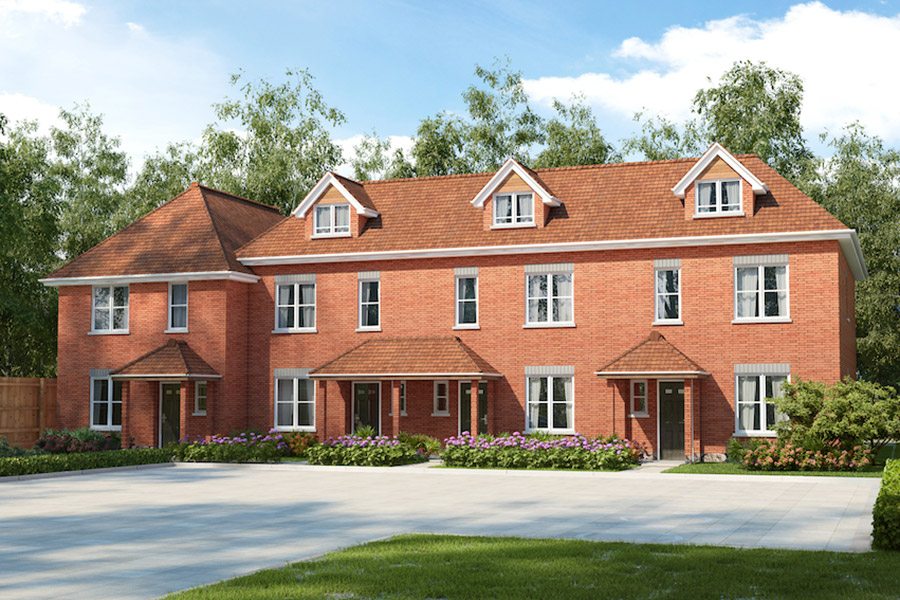
Concept Design
For development opportunities, especially for large or complex projects, a Concept Design stage can be very helpful prior to going into the planning process. In essence the work we do is to examine the critical architectural and spatial constraints and then to formulate a very preliminary design and layout for further discussion.
We use a high level of creative skill and experience to ensure that proposals meet both client and architectural requirements, yet remain within planning constraints of the site and its location. A typical scope of service for a concept design stage is:
- agree your objectives
- research and review the key constraints
- prepare a concept layout plan at 1:200 scale
- discuss the concept design with youdevelop the concept with further options if you require
- suggest next steps and strategies for the planning process
The benefit of a Concept Design is to help you decide your strategies for the project, particularly for the planning processes which follow. The concept design is likely to form the basis for a pre-application planning dialogue with the local planners or a full planning application. Other outcomes from a Concept Design stage are that it enables you to consider the risks and costs for the project and we will also try to explore the optimal development opportunities for your site.
Get Planning and Architecture create concept designs for property developers both internationally and in the UK and as a result clients gain a very useful and cost effective insight into the potential for their sites. This forms the basis for more detailed future design and planning.

