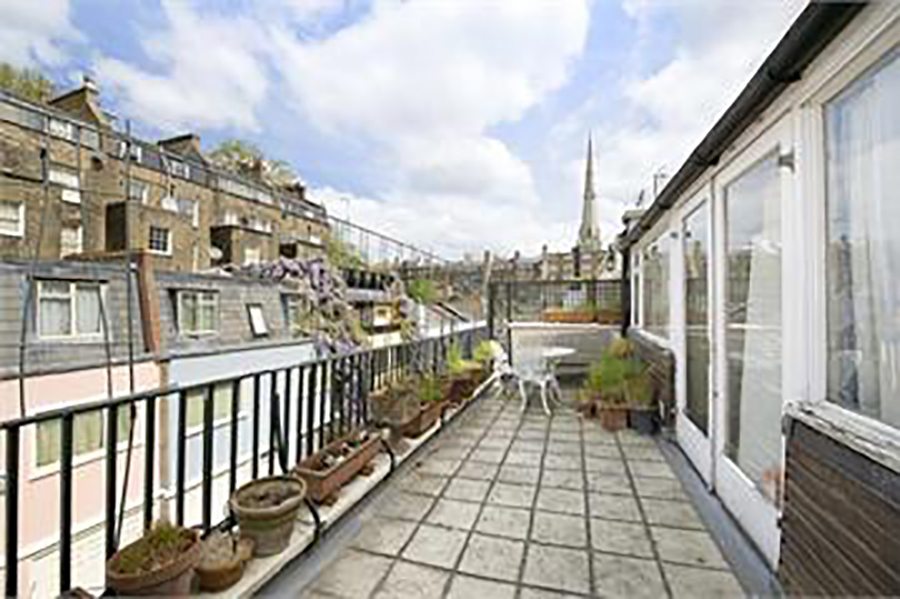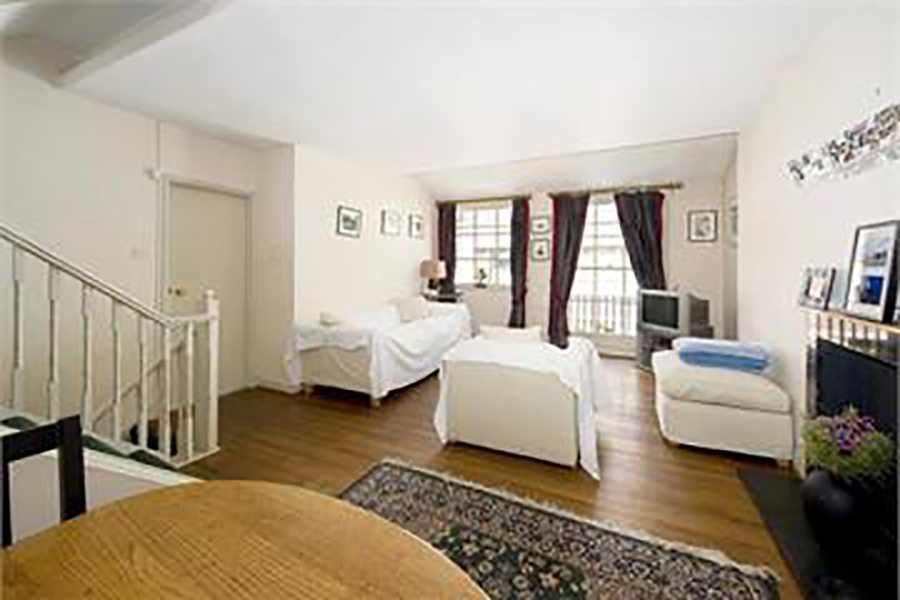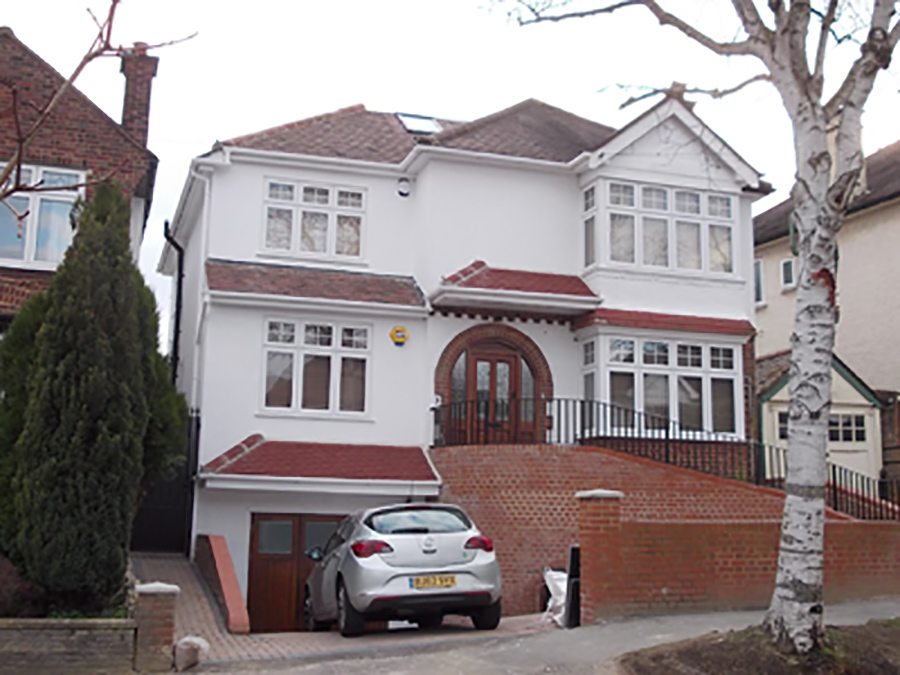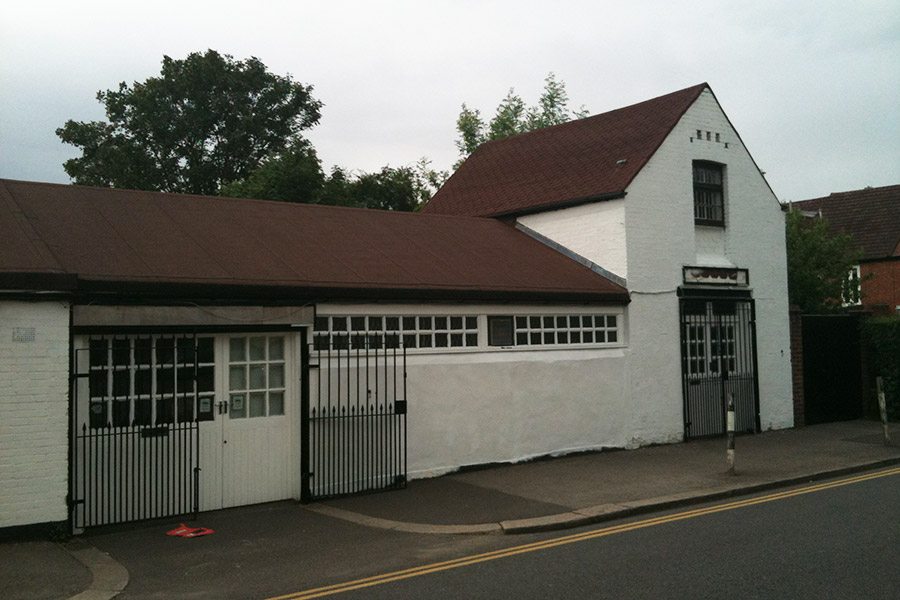Our client wished to add a three storeys of side & rear extensions to...
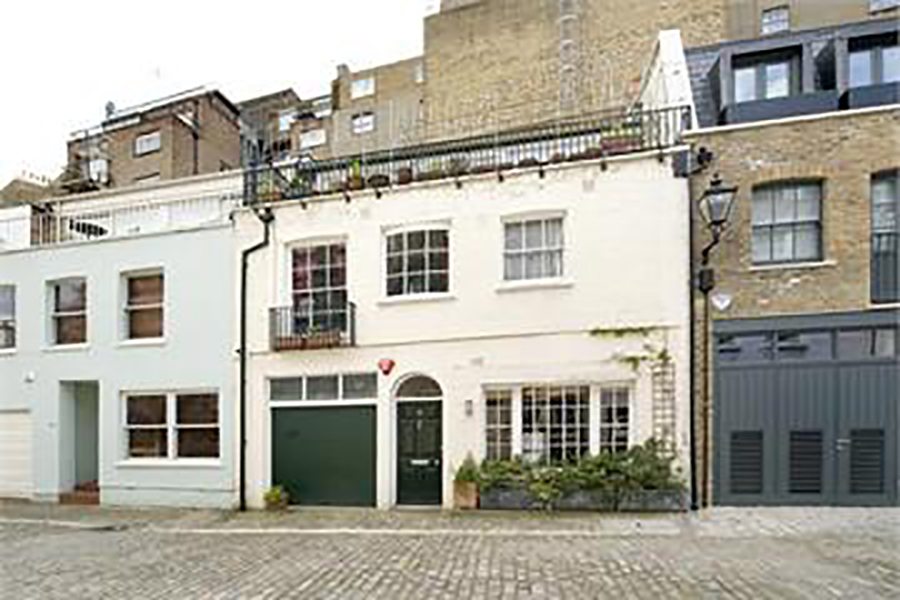
Project Ref: 3218
Area: Westminster
Published: 20th March 2018
Mews house extension in Westminster
Project Brief
Our client bought this property at auction and came to Get Planning and Architecture because he needed to have the mews house extended and refurbished to put back onto the market quickly.The brief involved a roof extension which needed to conform with Conservation Area design guidance and having worked with us on a previous project, our client was aware of our extensive knowledge of Historic Buildings in Westminster.
Project Outcome
Following our detailed building survey, we suggested two different options in order to reduce the risk of a planning refusal. The design was intentionally in keeping with the historic character of the street in terms of materials, style and detail in order to satisfy the planners. Our planning application also included a robust Design and Heritage Statement and this was instrumental in securing a high quality approval that got the best solution for our client.Following planning approval, Get Planning and Architecture prepared detailed design drawings and obtained Building Regulations Approval and the development as built thus significantly increased the value of the house.
Client Feedback
Approval Notice, Town and County Planning Act 1990 Permission for Development Granted - The City Council has considered your application and permits the development referred to below subject to the conditions set out and in accordance with the plans submitted.
-
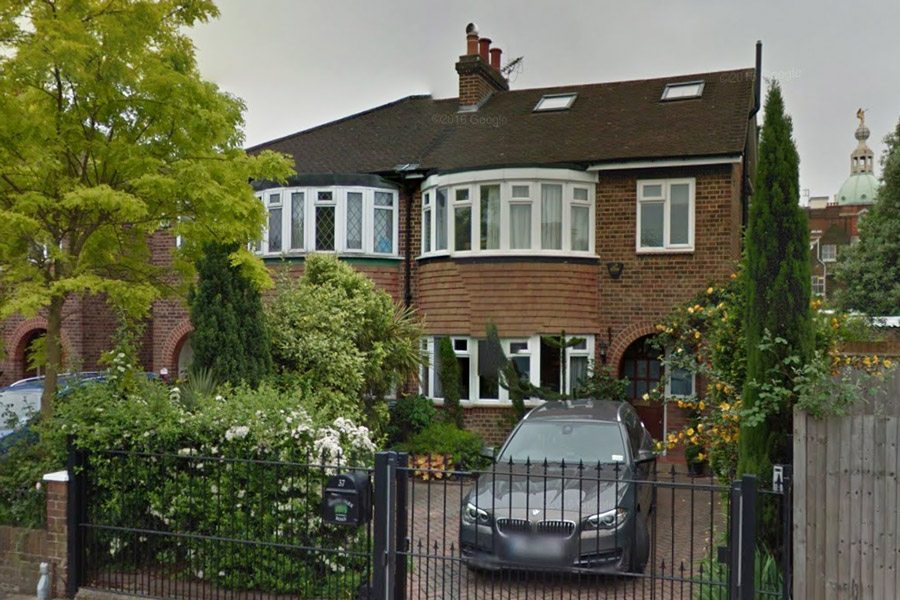 The client approached Get Planning and Architecture to produce drawings to comply with Building...
The client approached Get Planning and Architecture to produce drawings to comply with Building... -
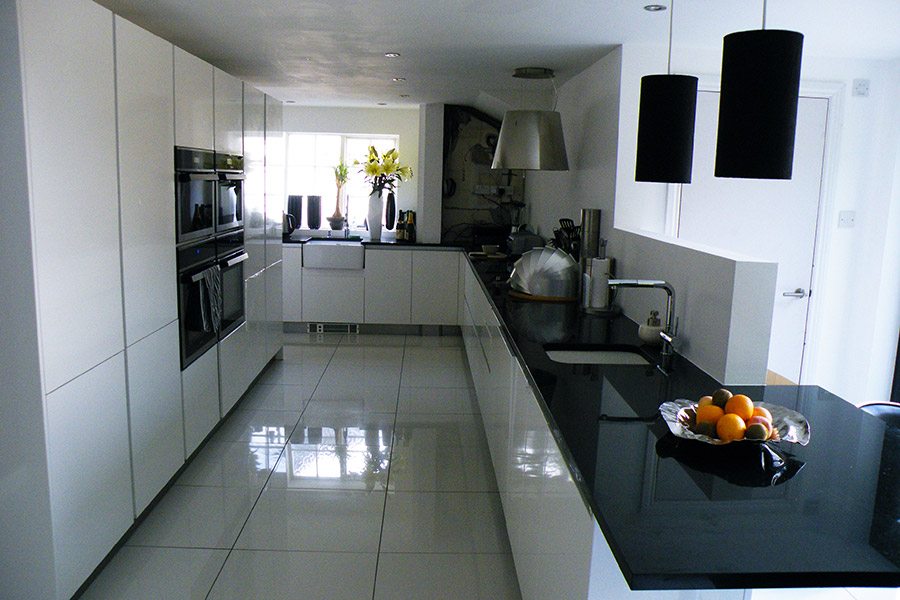 The discharging of conditions on an existing Listed Building Application for a single storey...
The discharging of conditions on an existing Listed Building Application for a single storey... -
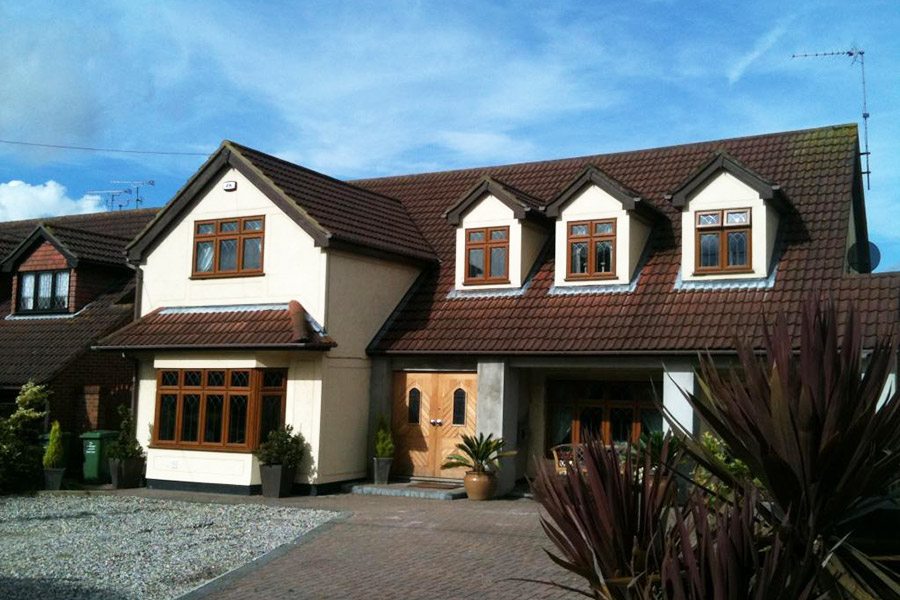 Our client wanted a side extension to significantly increase the size of the first...
Our client wanted a side extension to significantly increase the size of the first... -
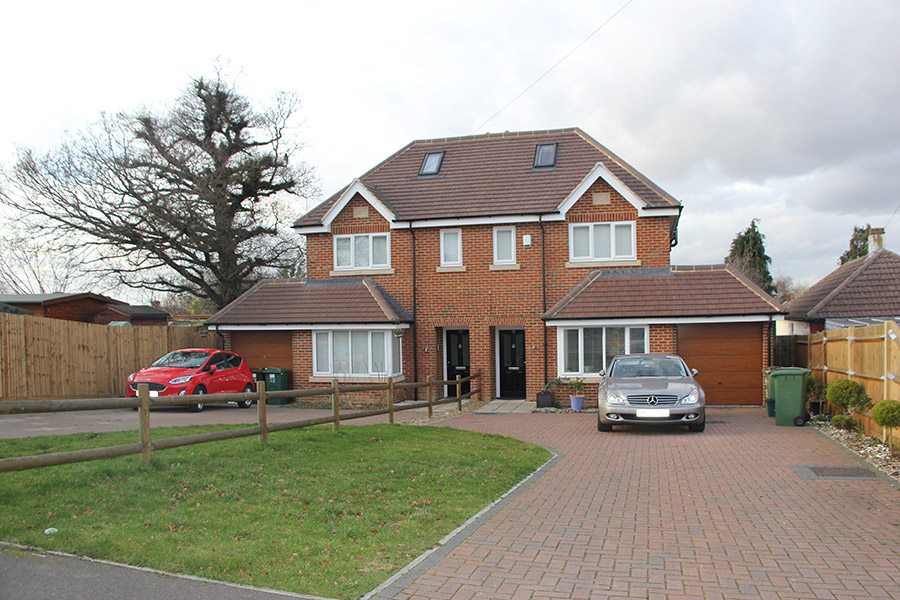 The initial brief was to obtain planning permission for the demolition of the existing...
The initial brief was to obtain planning permission for the demolition of the existing... -
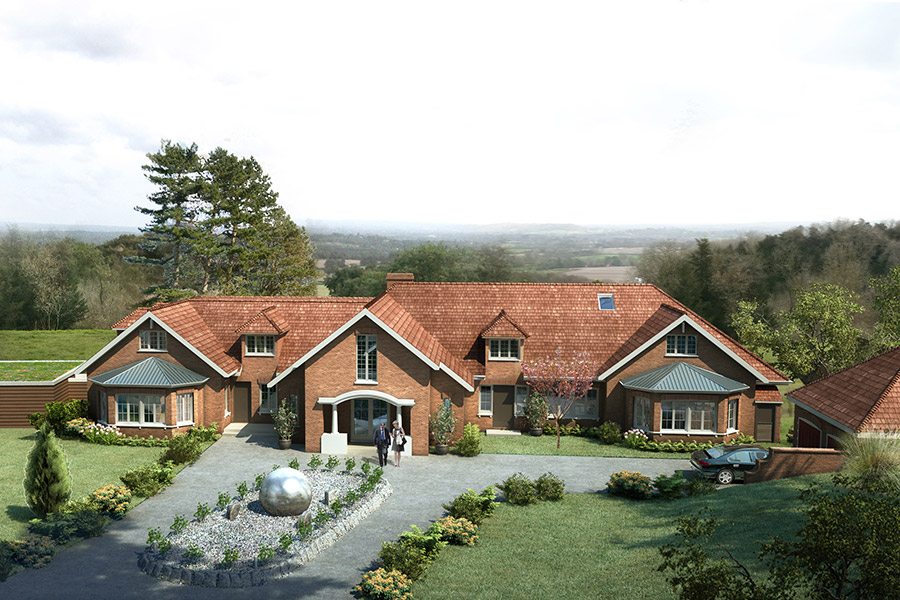 Our client owned a large detached bungalow on Green Belt that was also an...
Our client owned a large detached bungalow on Green Belt that was also an... -
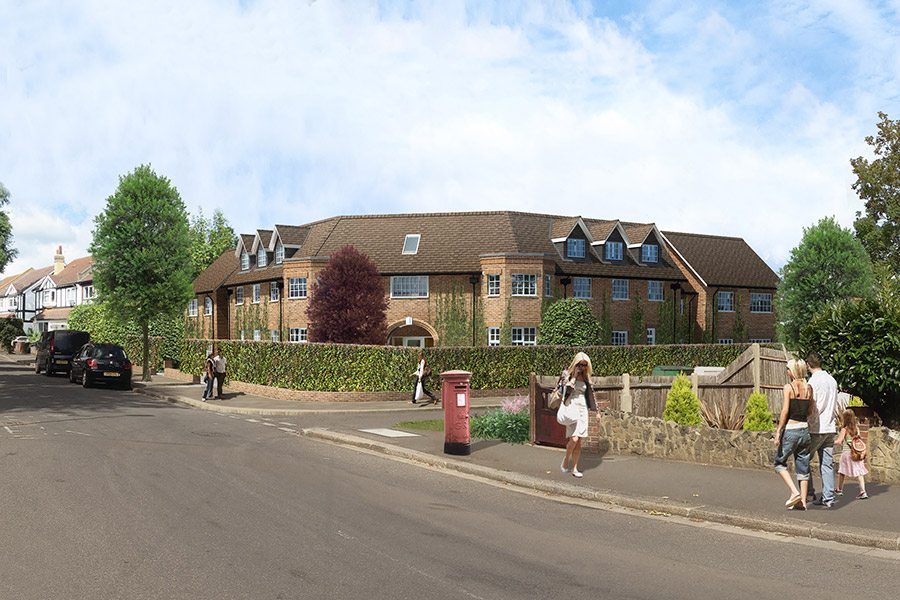 The property was a 1920’s building that was purpose built as a children’s home....
The property was a 1920’s building that was purpose built as a children’s home.... -
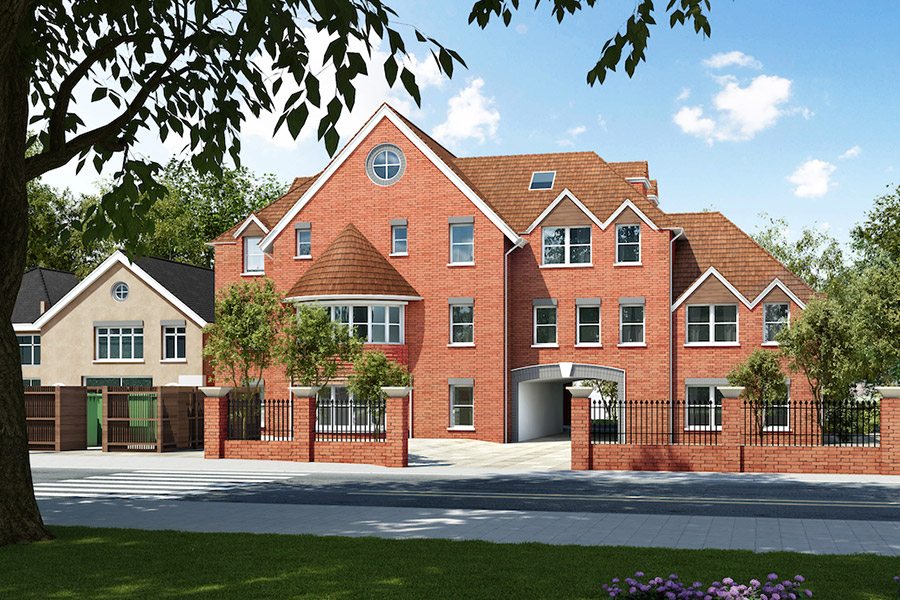 For this project we were approached by a client of which had purchased a...
For this project we were approached by a client of which had purchased a... -
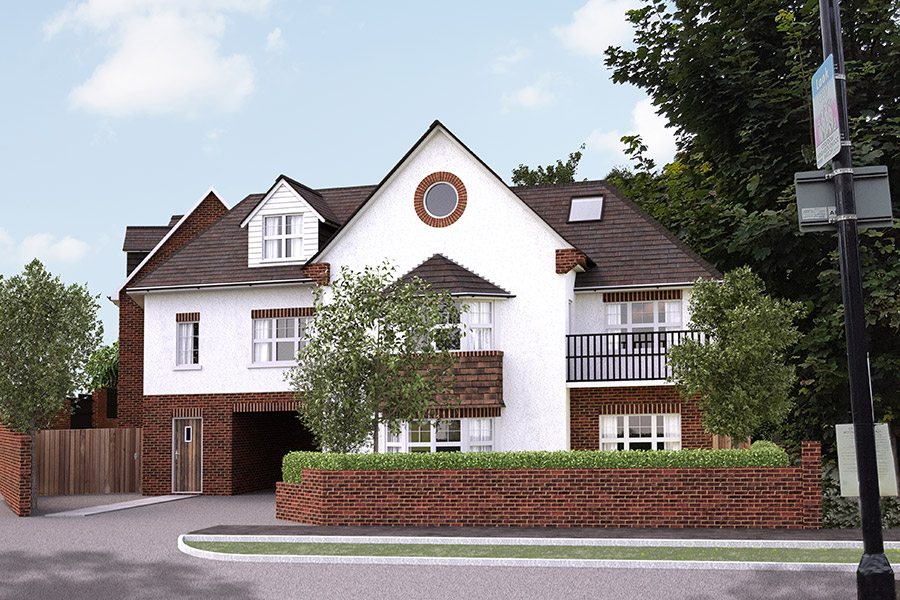 The client approached us with a site which had an existing house in Croydon...
The client approached us with a site which had an existing house in Croydon... -
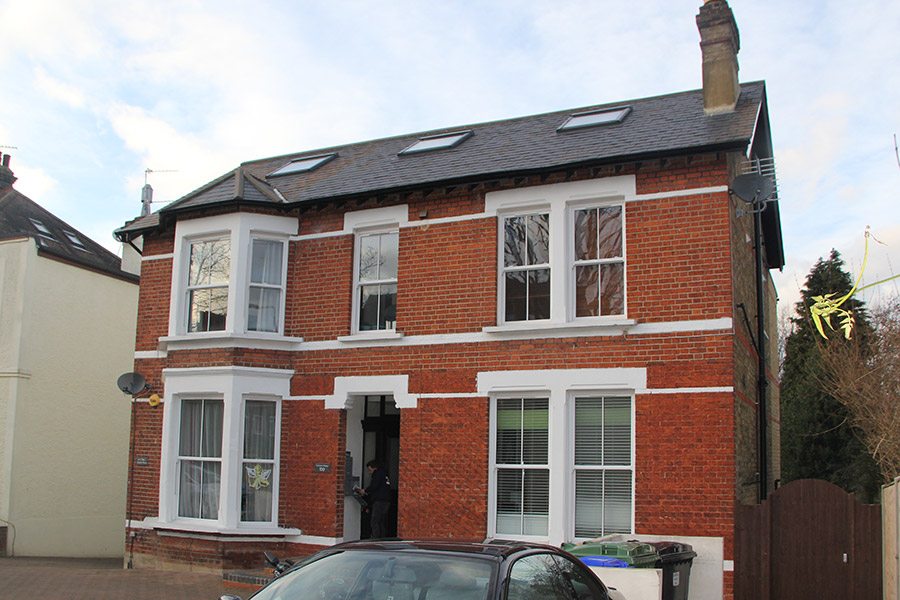 Our client had already got planning permission for this development. However, this came with...
Our client had already got planning permission for this development. However, this came with... -
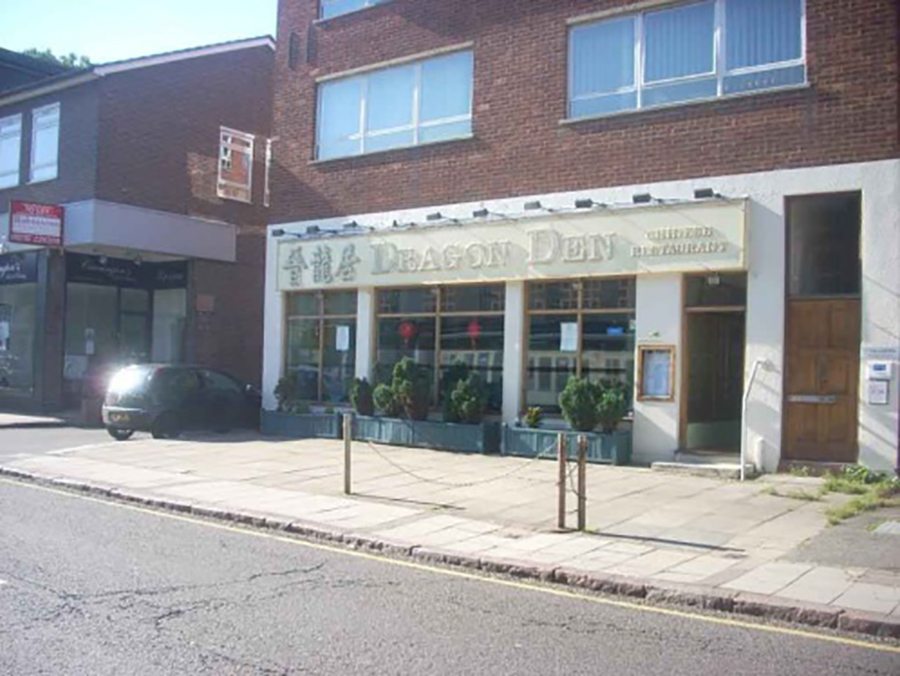 The creation of an attractive outdoor dining area was at the forefront of our...
The creation of an attractive outdoor dining area was at the forefront of our... -
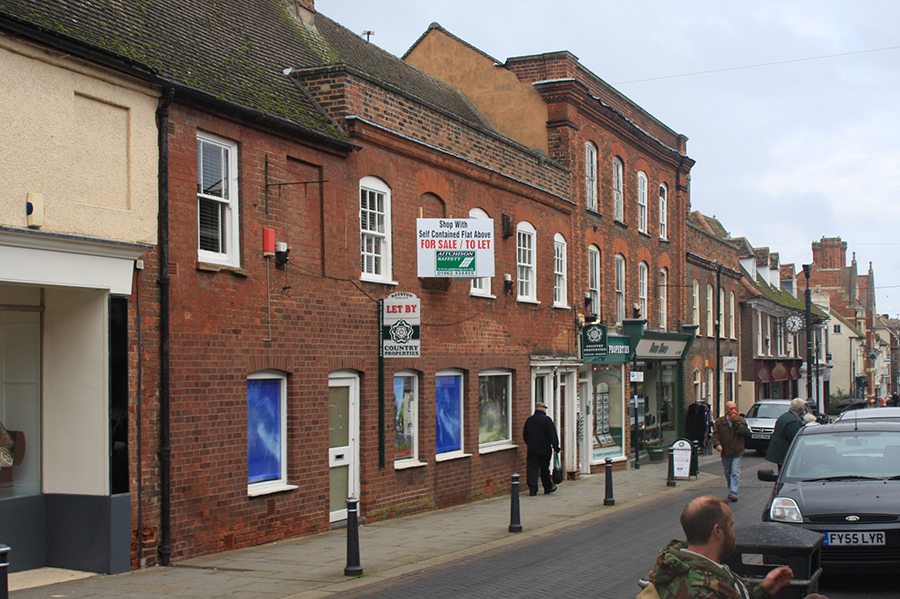 Our client was a local property management company wishing to convert a disused shop...
Our client was a local property management company wishing to convert a disused shop... -
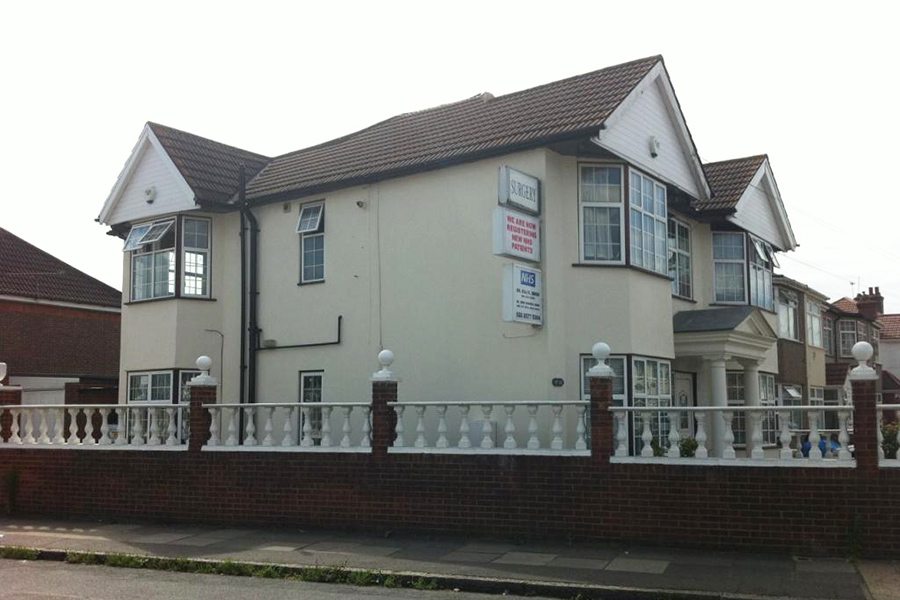 This client was looking to extend their NHS surgery in Hounslow but after a...
This client was looking to extend their NHS surgery in Hounslow but after a... -
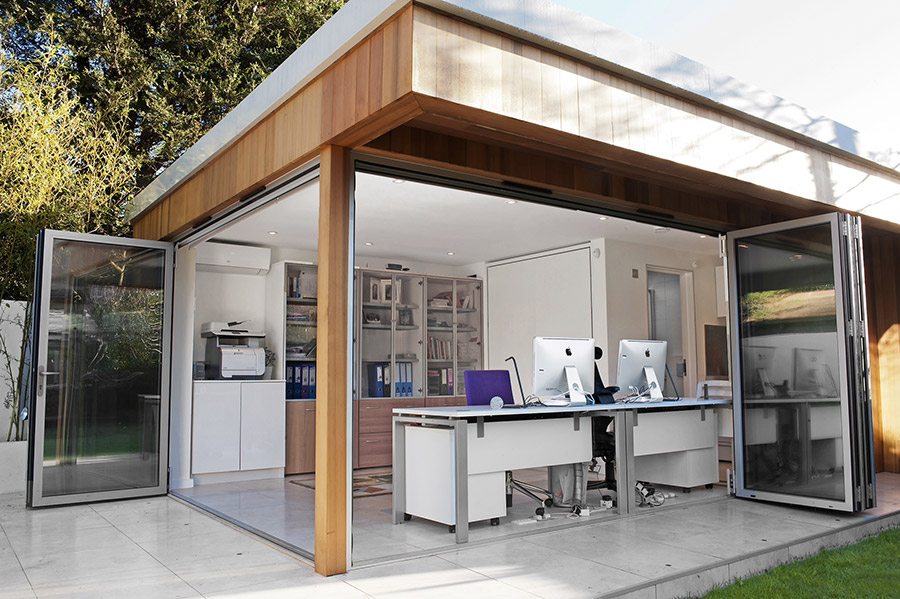 Our client, a property developer, wanted an elegant and modern building, separate from their...
Our client, a property developer, wanted an elegant and modern building, separate from their... -
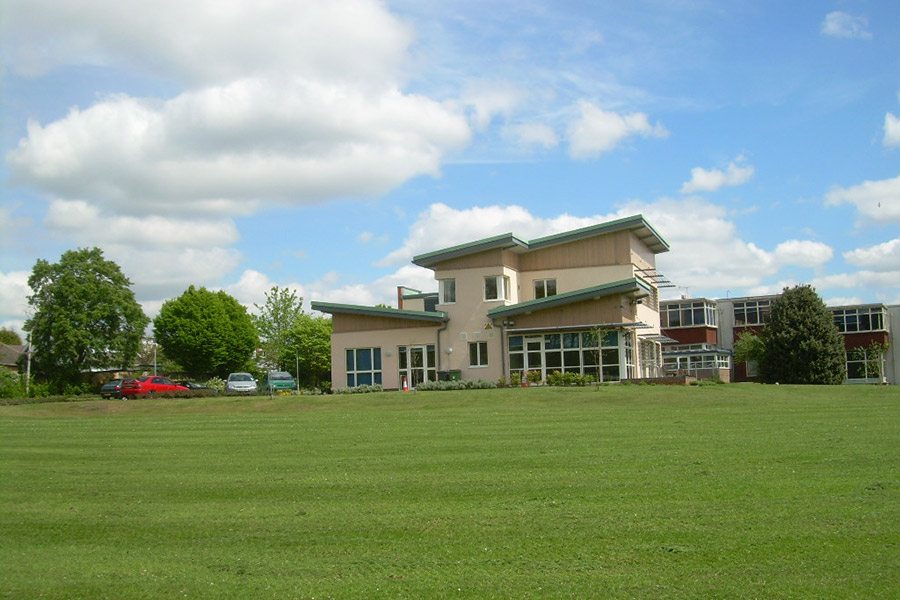 Our client was a secondary school and sixth form. The proposal was to make...
Our client was a secondary school and sixth form. The proposal was to make... -
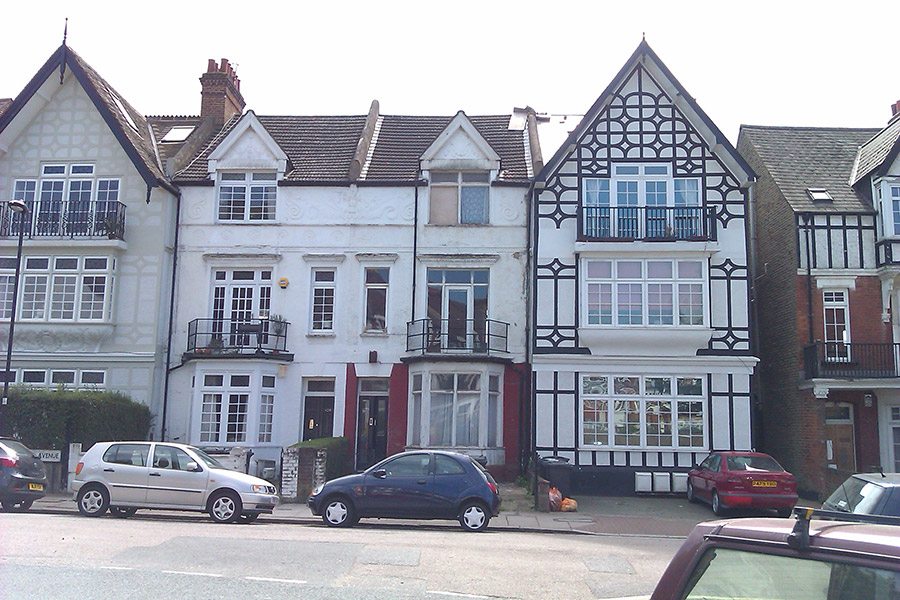 Our client wished to convert a House in Multiple Occupation into 3 self-contained flats.
Our client wished to convert a House in Multiple Occupation into 3 self-contained flats. -
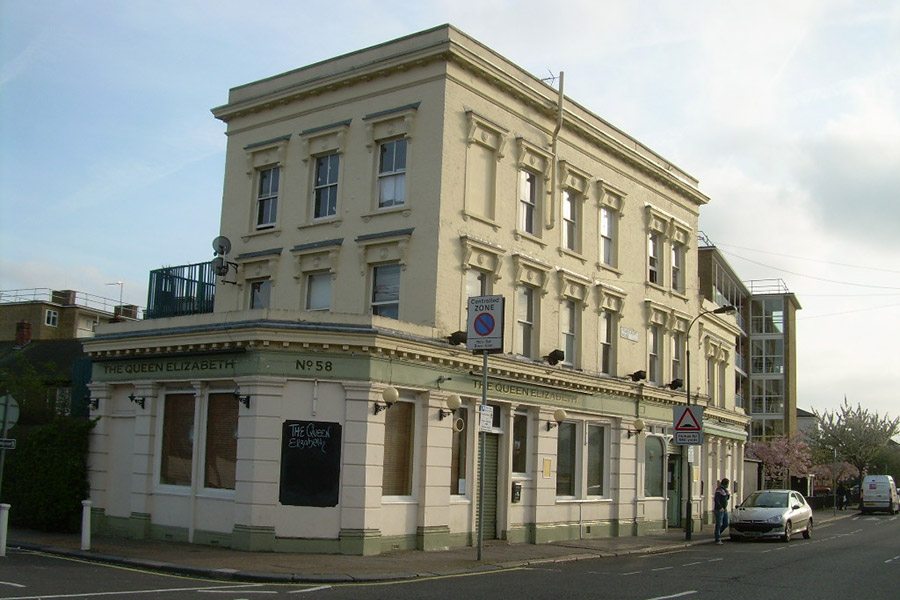 In a bid to develop their business and secure the viability of their pub...
In a bid to develop their business and secure the viability of their pub... -
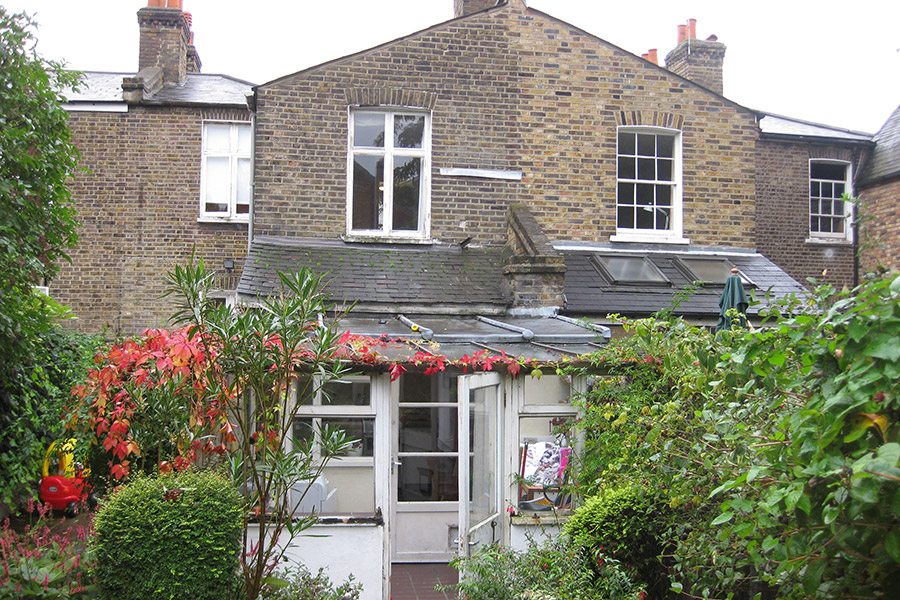 This interior design company urgently needed a retrospective application on behalf of one of...
This interior design company urgently needed a retrospective application on behalf of one of... -
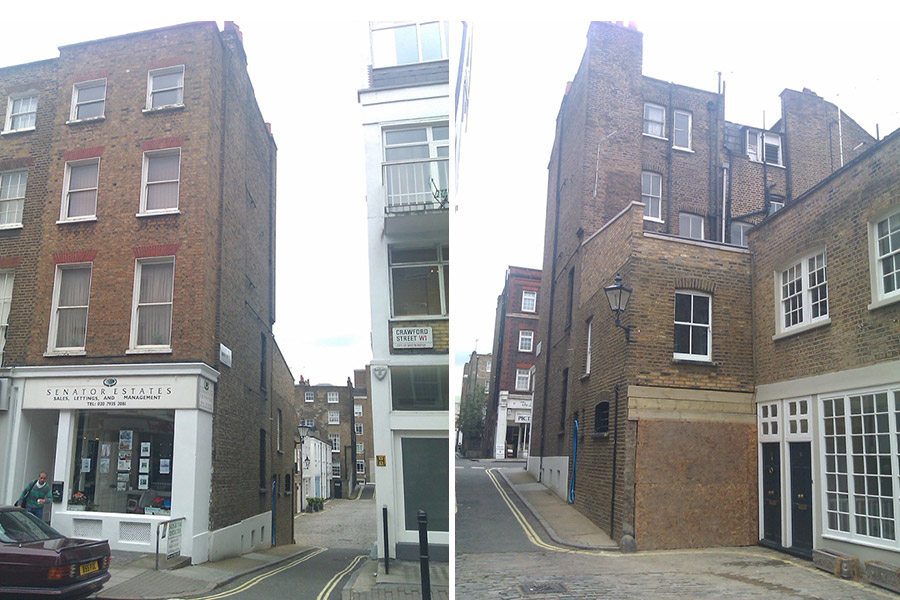 To provide Listed Building Consent and Building Regulations for the refurbishment of three studio...
To provide Listed Building Consent and Building Regulations for the refurbishment of three studio...

