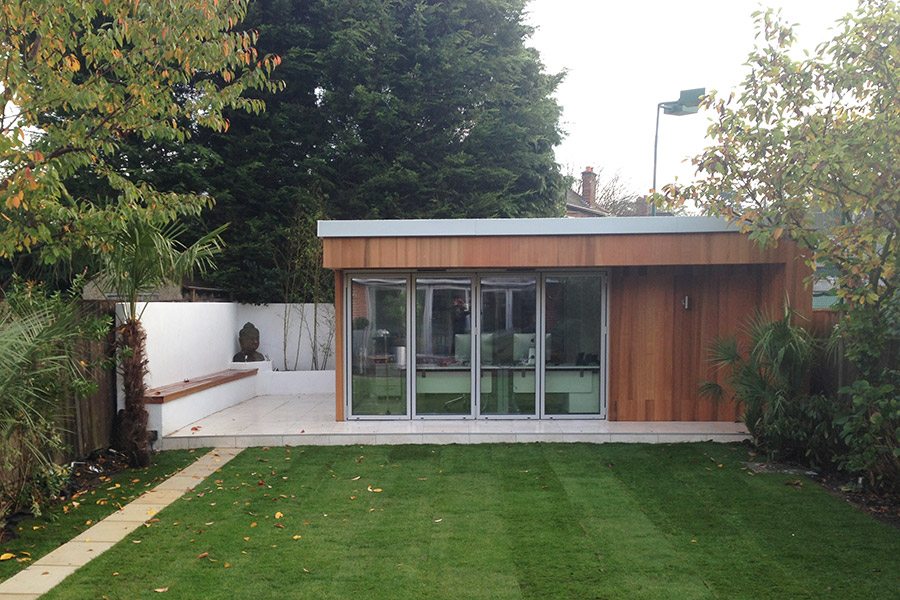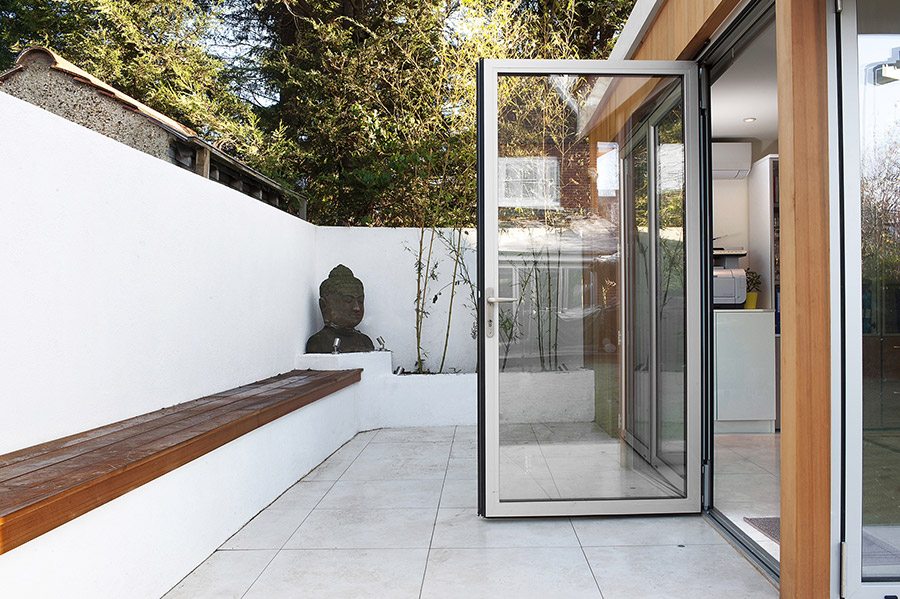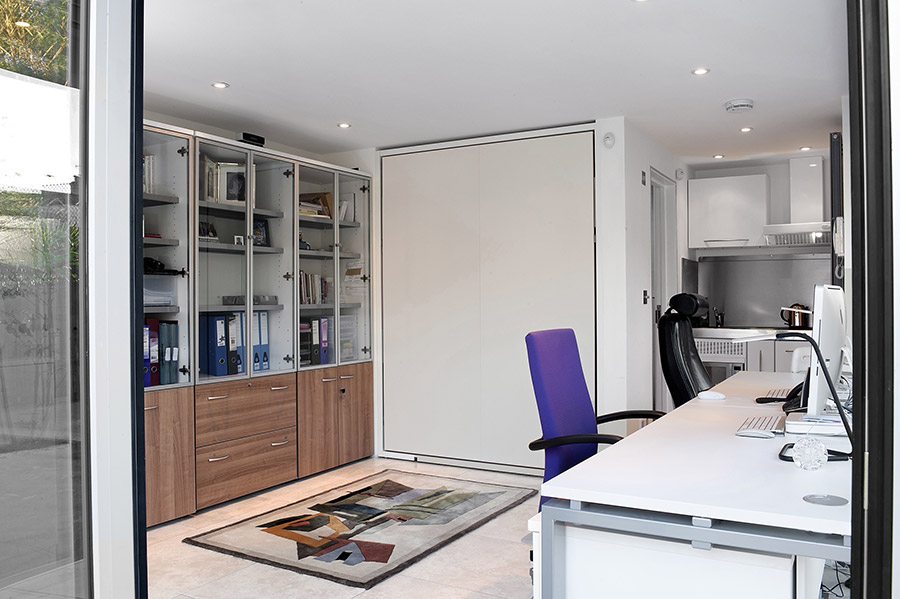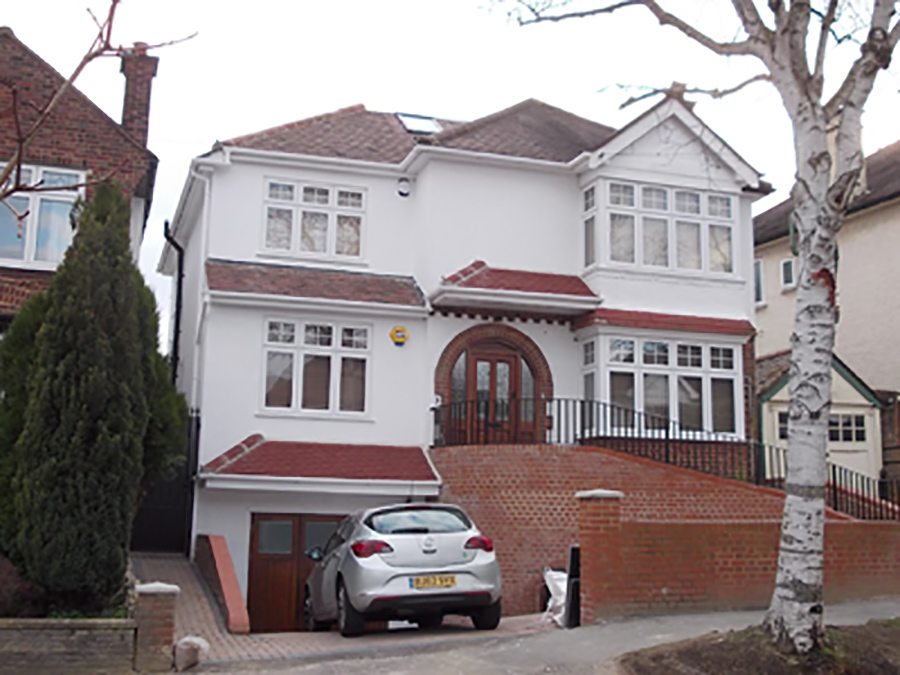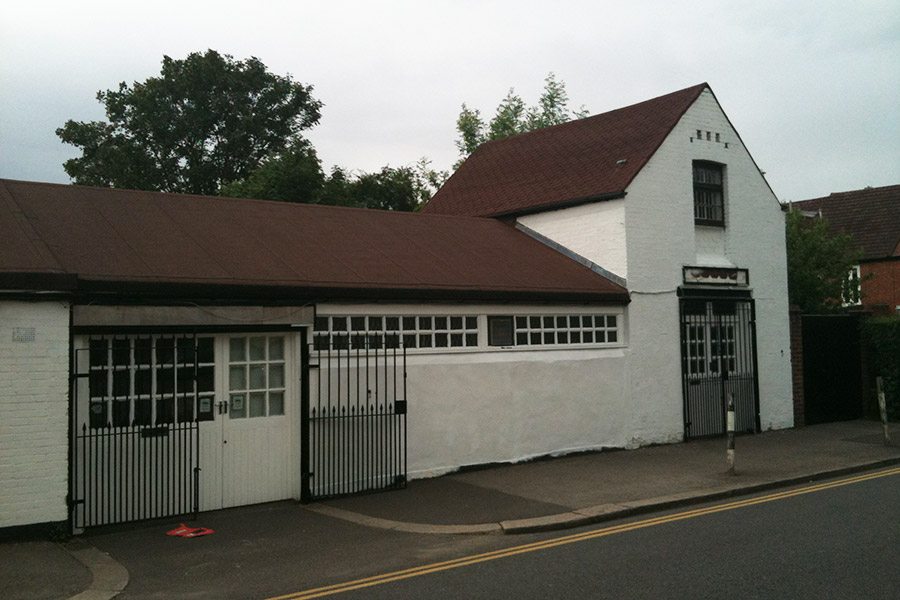Our client wished to add a three storeys of side & rear extensions to...
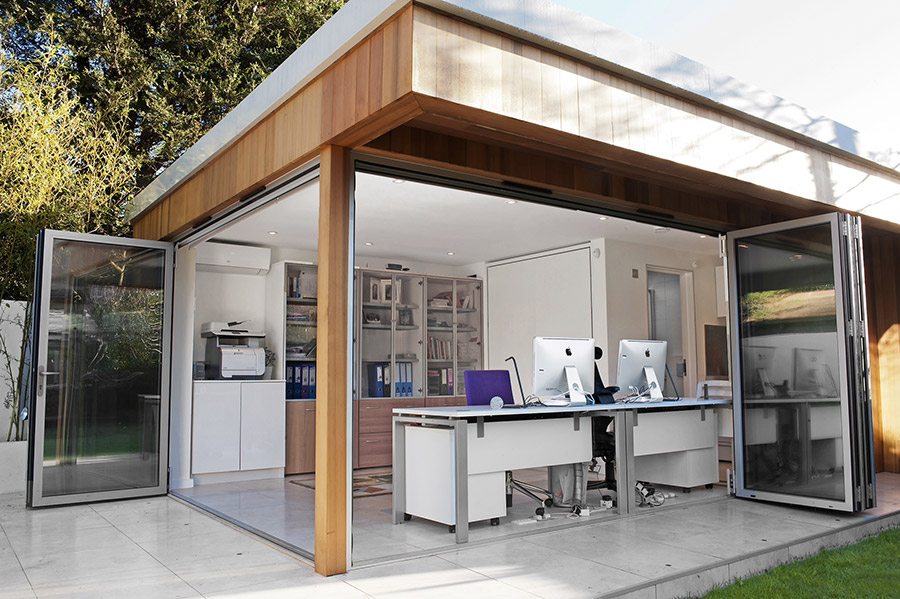
Project Ref: 7330
Area: Merton
Published: 20th March 2018
Garden office for a developer
Project Brief
Our client, a property developer, wanted an elegant and modern building, separate from their main house that would provide additional office space whilst maximising the enjoyment of the garden. This development would significantly increase the value of the property. However, our client first needed to obtain planning permission due to the property being located in a Conservation Area, meaning that the development would be subject to stricter planning regulations.Project Outcome
The design needed to be contemporary and attractive whilst also complementing the appearance and character of the conservation area. Our experienced architects achieved this through clever design decisions, such as the use of cedar cladding which provided a simultaneously natural and modern feel. This allowed us to provide the client with the look that he wanted, whilst also ensuring that the plan was in line with the strict planning regulations in the area. Ourexpert planners also prepared a Conservation Area Statement to demonstrate the project’s compliance with the planning regulations of the area.
Aside from this, in the Planning Application, our experienced planners clearly addressed any other planning issues that the council may have been concerned about. These included the size of the proposed building, its impact on neighbouring properties and the street scene, and the impact on trees (for this we liaised with a Tree Surveyor to prepare an Arboricultural report).
The council was convinced by our thorough application and skilful designs and granted our client planning permission for their project. We then secured Building Regulations Compliance for our client so that construction on the development could promptly begin.
-
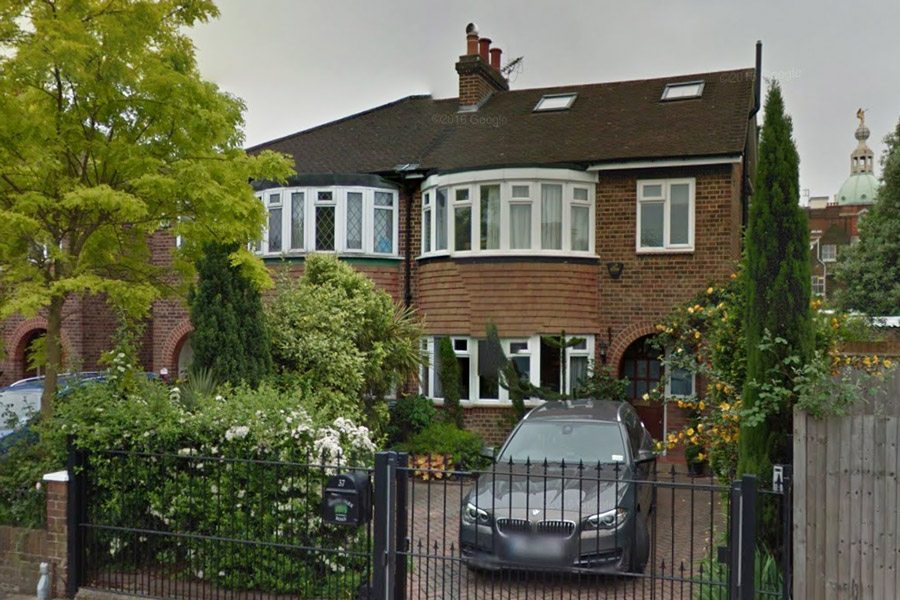 The client approached Get Planning and Architecture to produce drawings to comply with Building...
The client approached Get Planning and Architecture to produce drawings to comply with Building... -
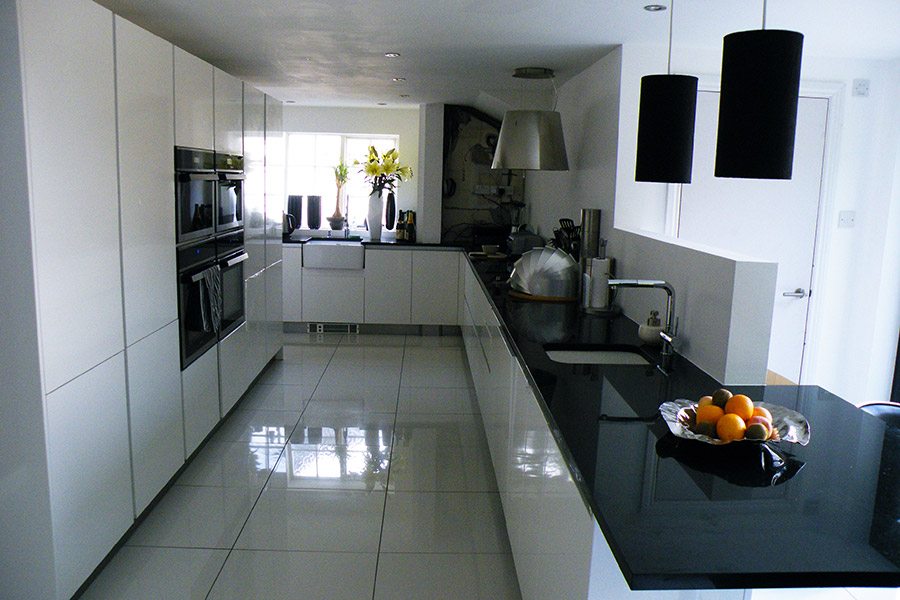 The discharging of conditions on an existing Listed Building Application for a single storey...
The discharging of conditions on an existing Listed Building Application for a single storey... -
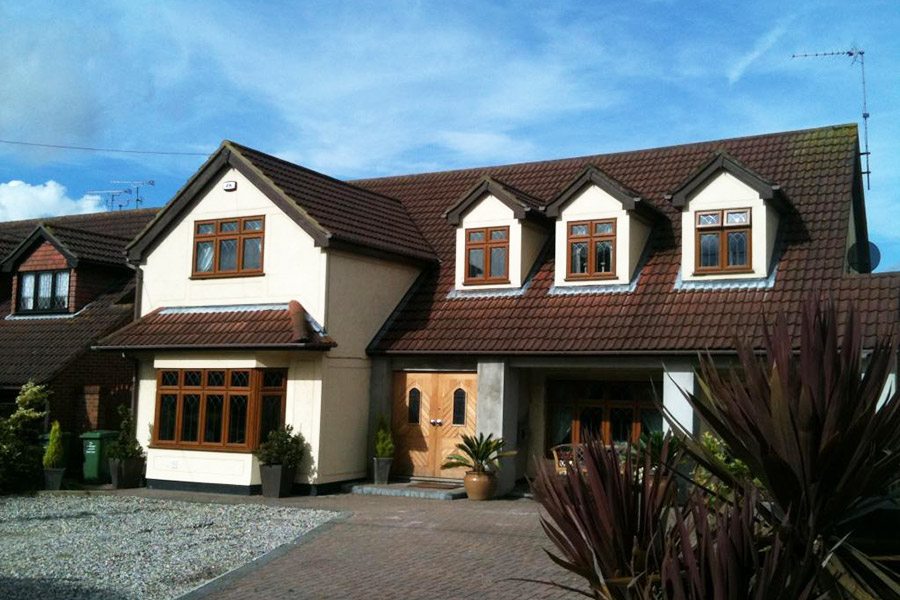 Our client wanted a side extension to significantly increase the size of the first...
Our client wanted a side extension to significantly increase the size of the first... -
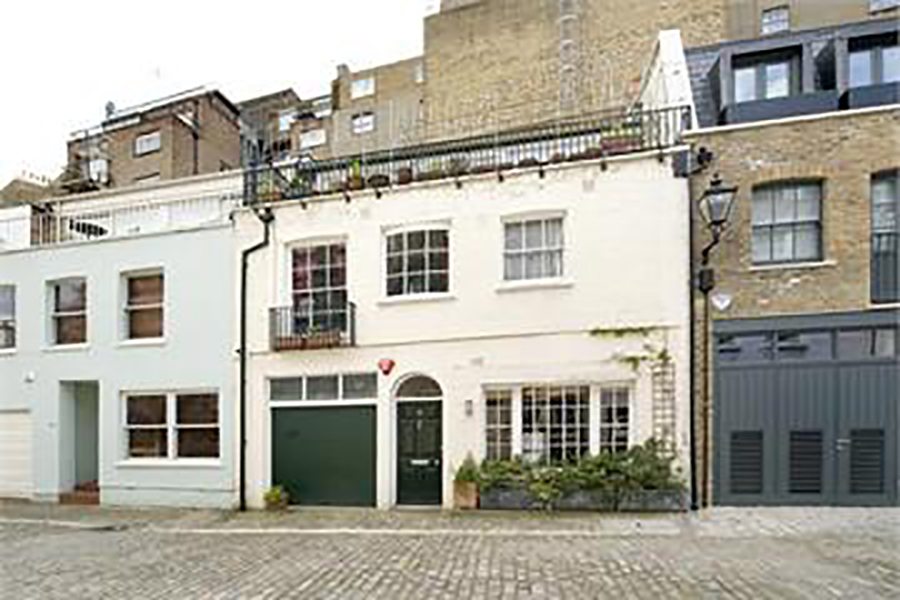 Our client bought this property at auction and came to Get Planning and Architecture...
Our client bought this property at auction and came to Get Planning and Architecture... -
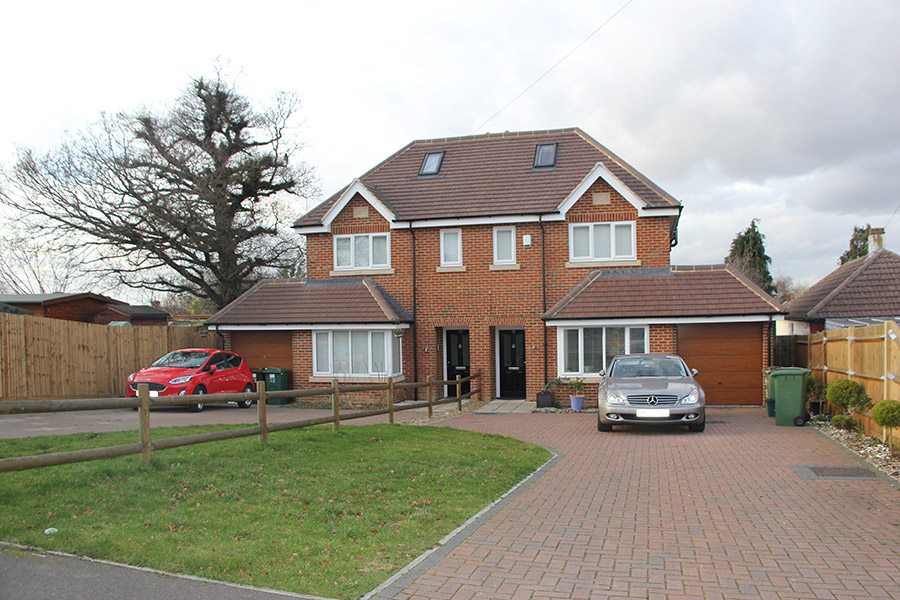 The initial brief was to obtain planning permission for the demolition of the existing...
The initial brief was to obtain planning permission for the demolition of the existing... -
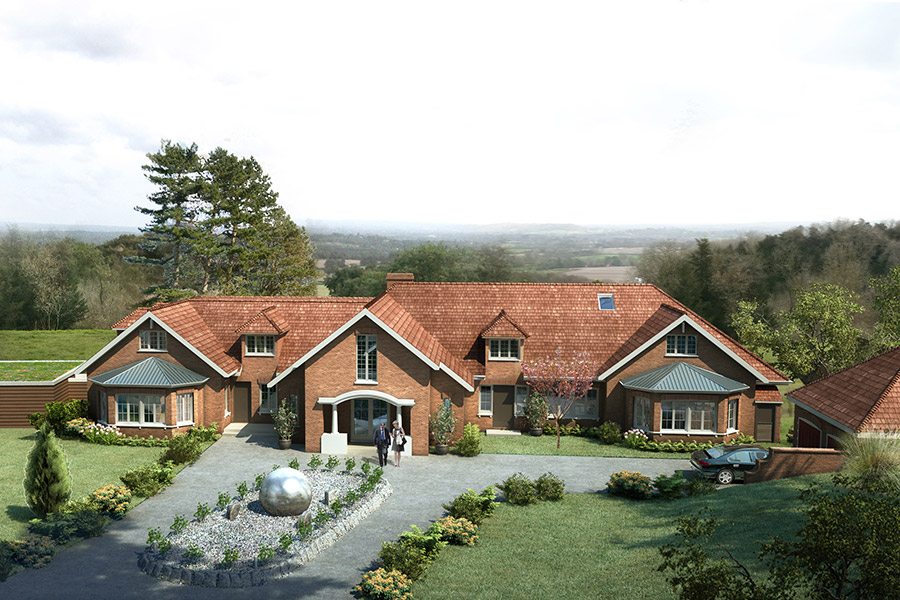 Our client owned a large detached bungalow on Green Belt that was also an...
Our client owned a large detached bungalow on Green Belt that was also an... -
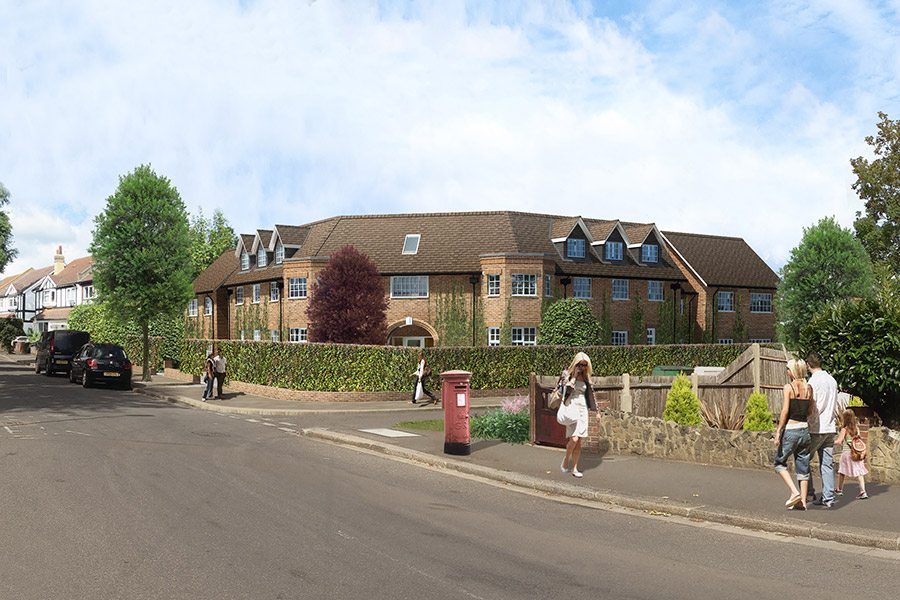 The property was a 1920’s building that was purpose built as a children’s home....
The property was a 1920’s building that was purpose built as a children’s home.... -
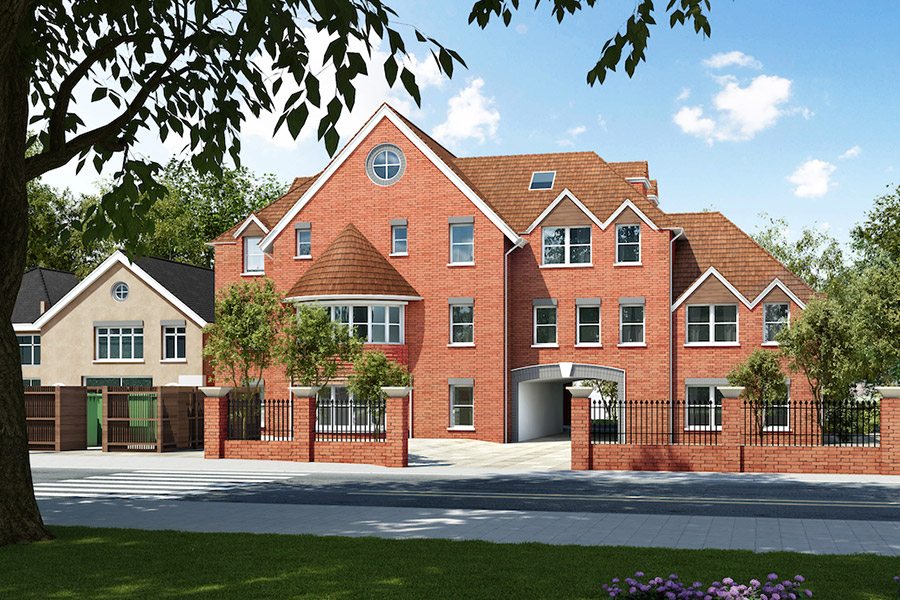 For this project we were approached by a client of which had purchased a...
For this project we were approached by a client of which had purchased a... -
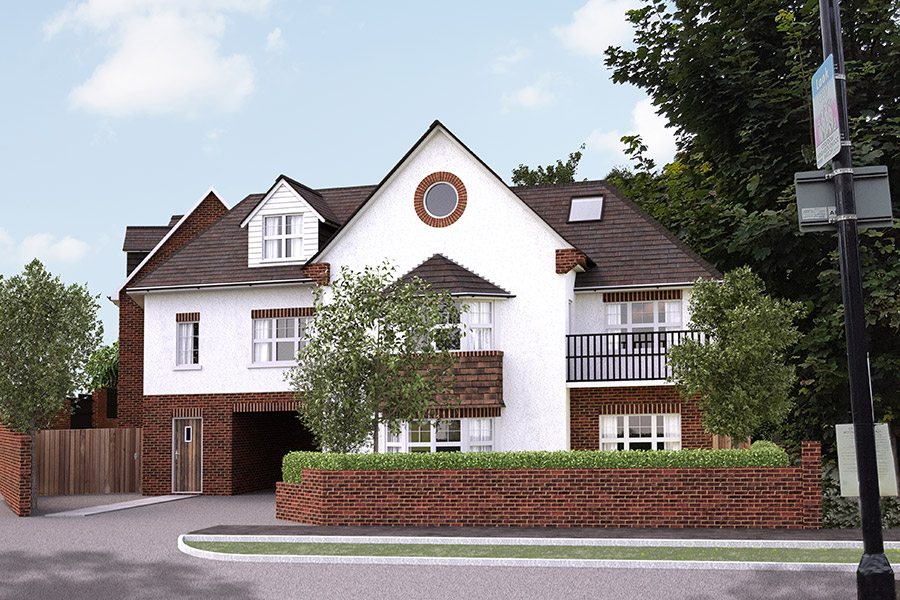 The client approached us with a site which had an existing house in Croydon...
The client approached us with a site which had an existing house in Croydon... -
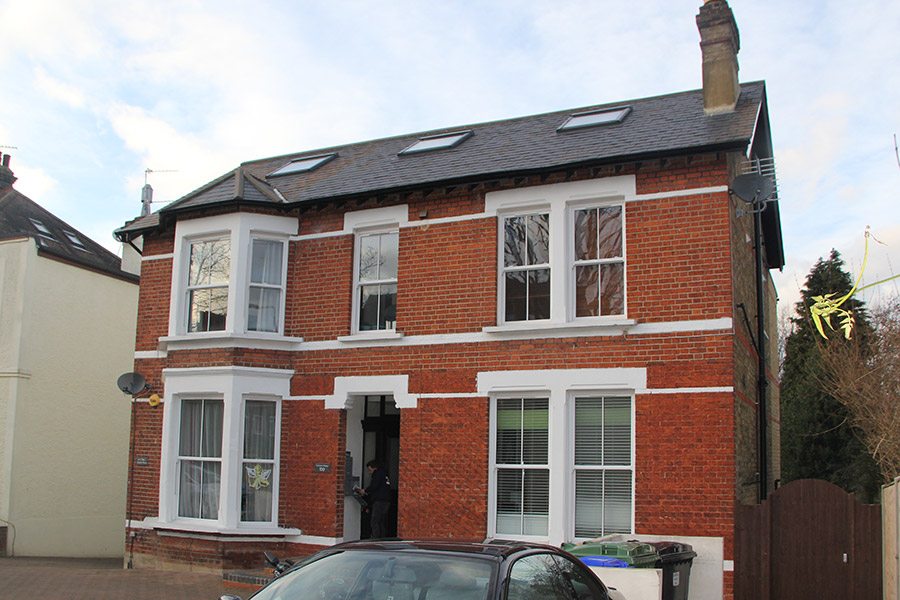 Our client had already got planning permission for this development. However, this came with...
Our client had already got planning permission for this development. However, this came with... -
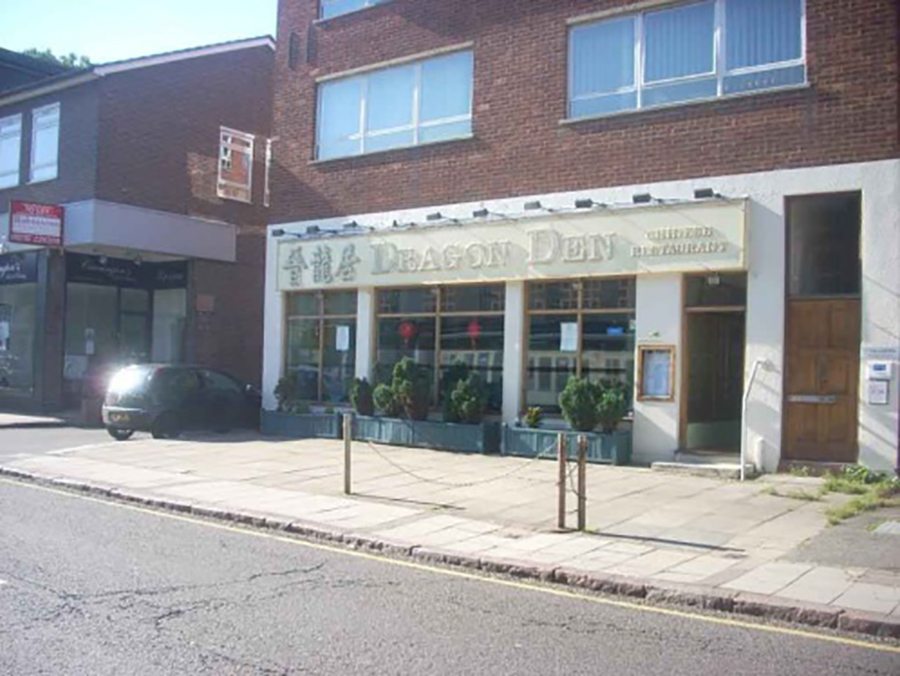 The creation of an attractive outdoor dining area was at the forefront of our...
The creation of an attractive outdoor dining area was at the forefront of our... -
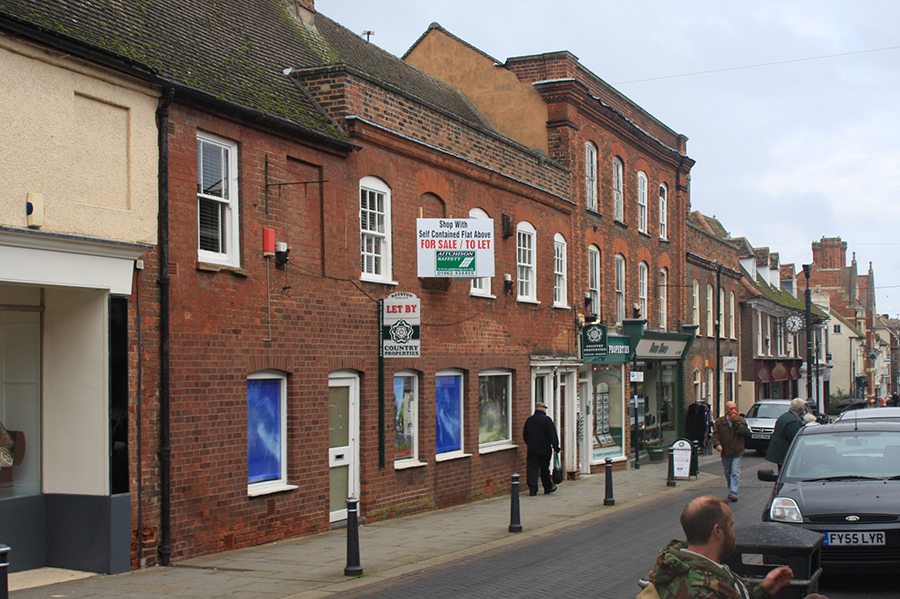 Our client was a local property management company wishing to convert a disused shop...
Our client was a local property management company wishing to convert a disused shop... -
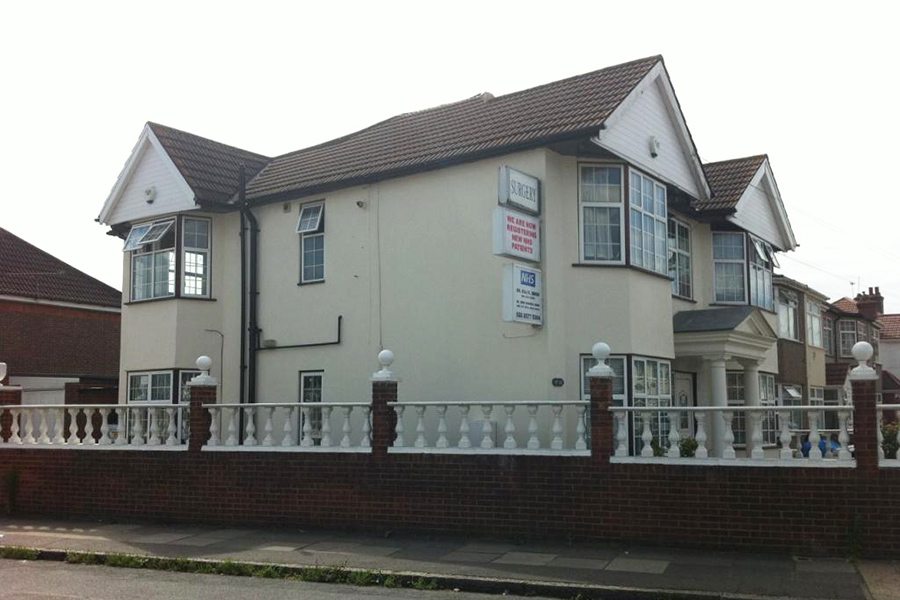 This client was looking to extend their NHS surgery in Hounslow but after a...
This client was looking to extend their NHS surgery in Hounslow but after a... -
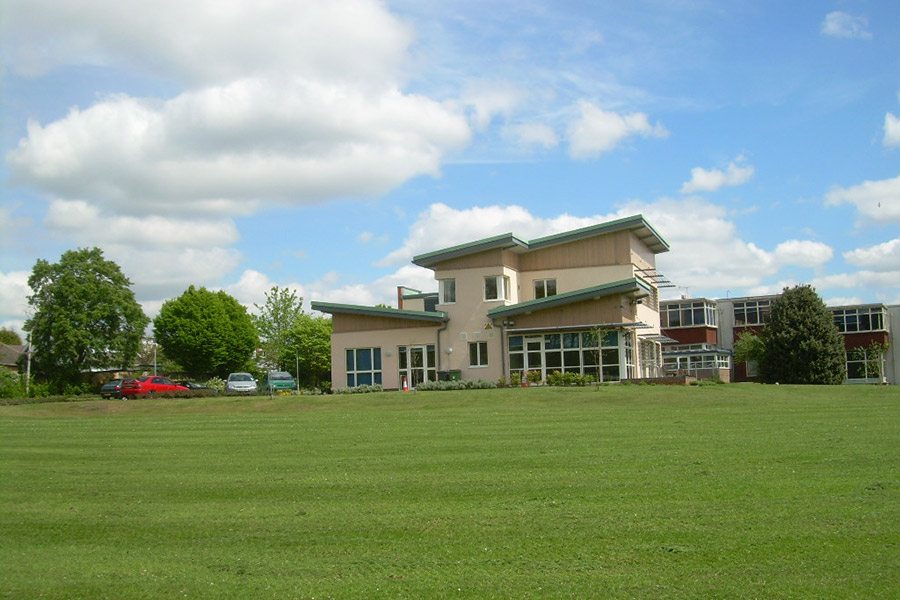 Our client was a secondary school and sixth form. The proposal was to make...
Our client was a secondary school and sixth form. The proposal was to make... -
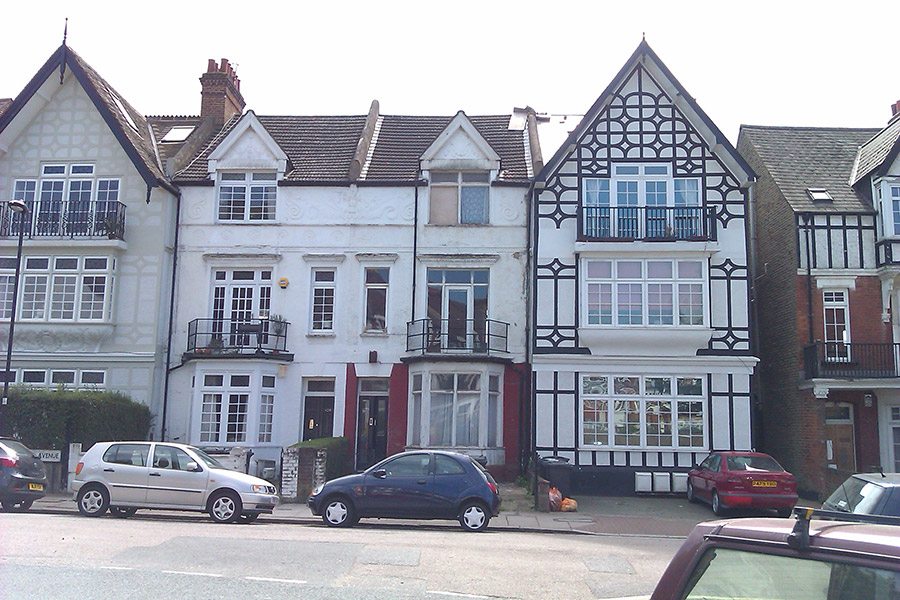 Our client wished to convert a House in Multiple Occupation into 3 self-contained flats.
Our client wished to convert a House in Multiple Occupation into 3 self-contained flats. -
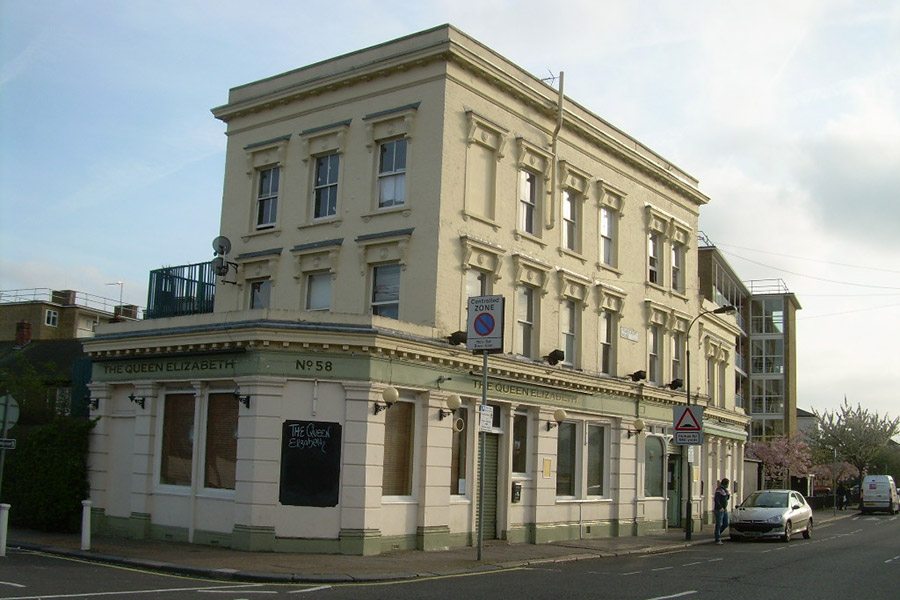 In a bid to develop their business and secure the viability of their pub...
In a bid to develop their business and secure the viability of their pub... -
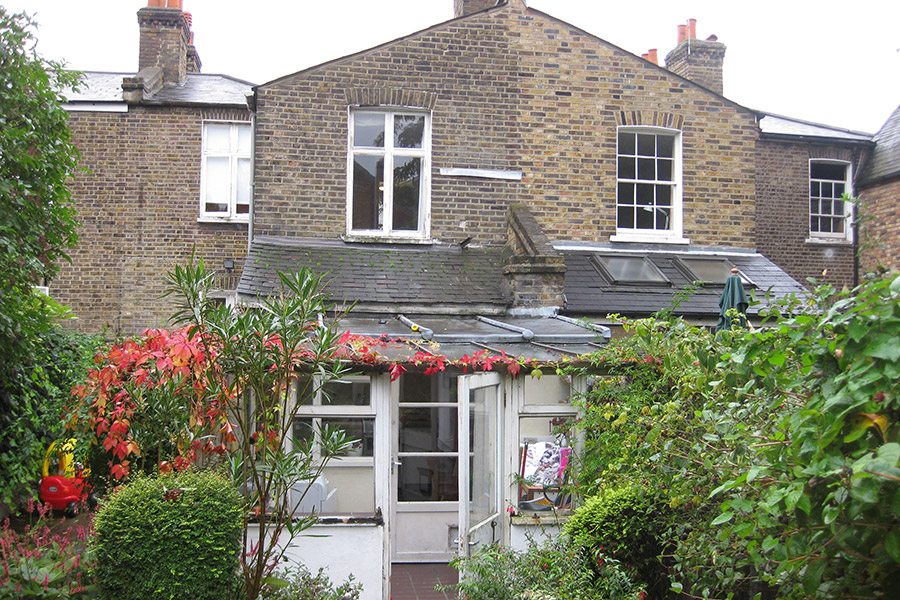 This interior design company urgently needed a retrospective application on behalf of one of...
This interior design company urgently needed a retrospective application on behalf of one of... -
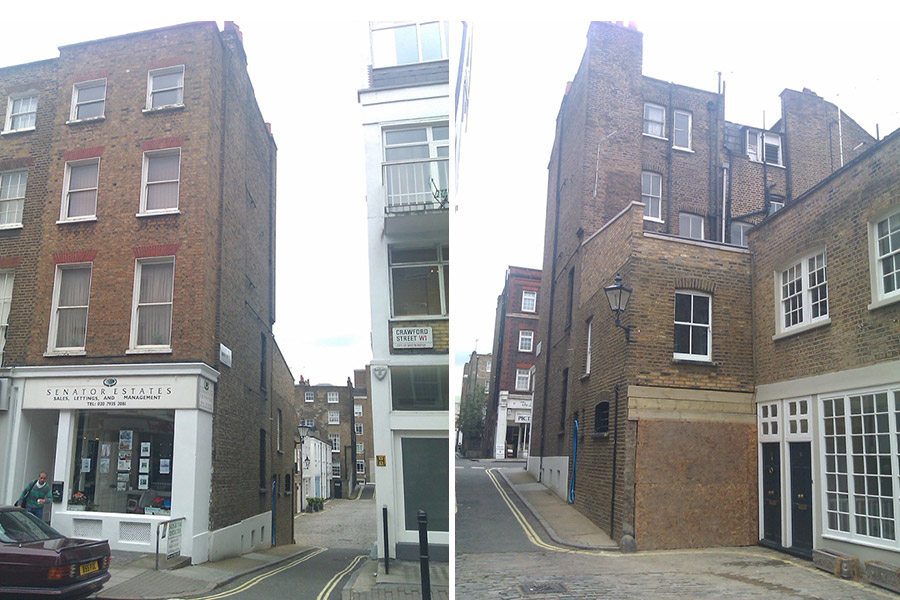 To provide Listed Building Consent and Building Regulations for the refurbishment of three studio...
To provide Listed Building Consent and Building Regulations for the refurbishment of three studio...

