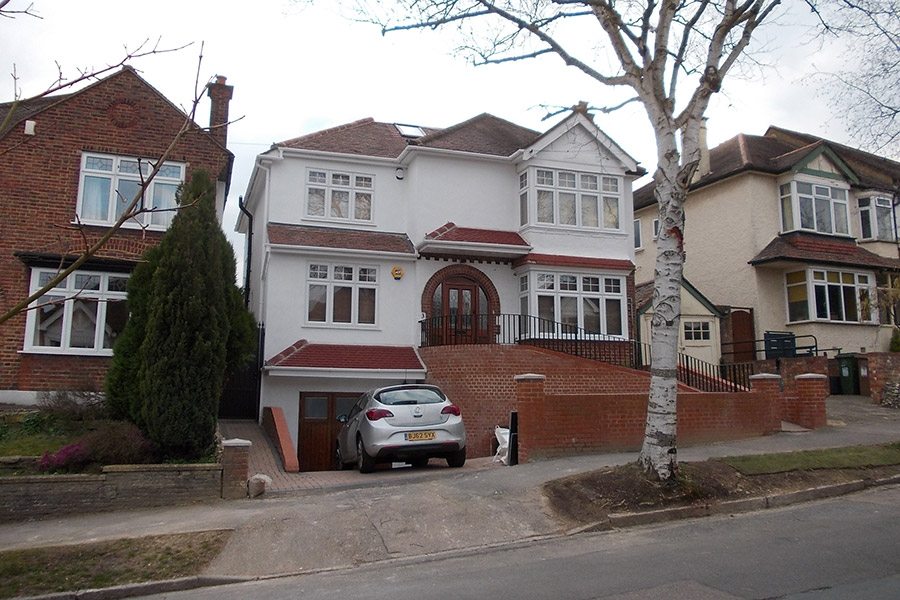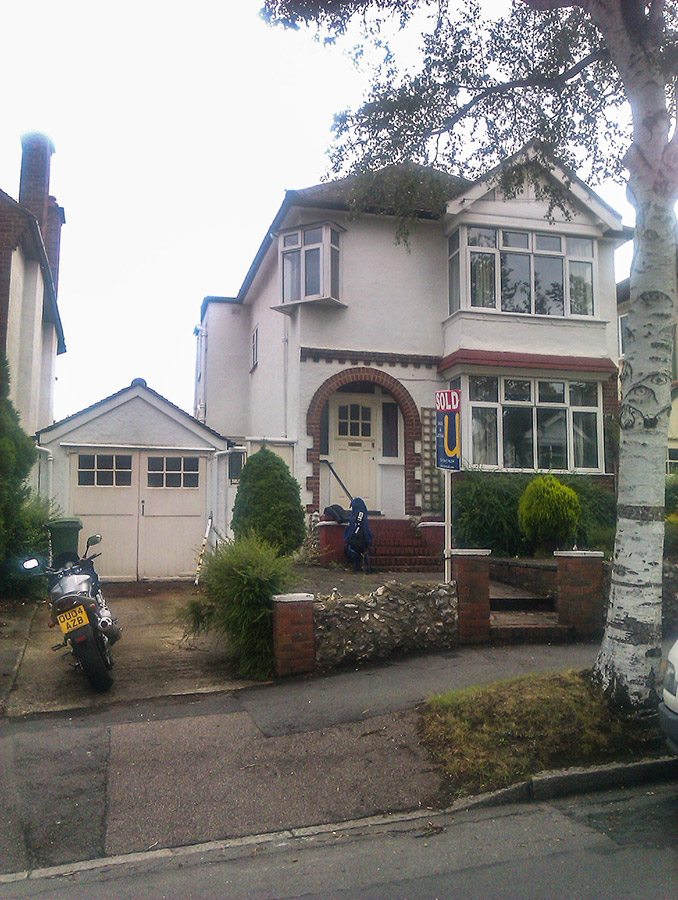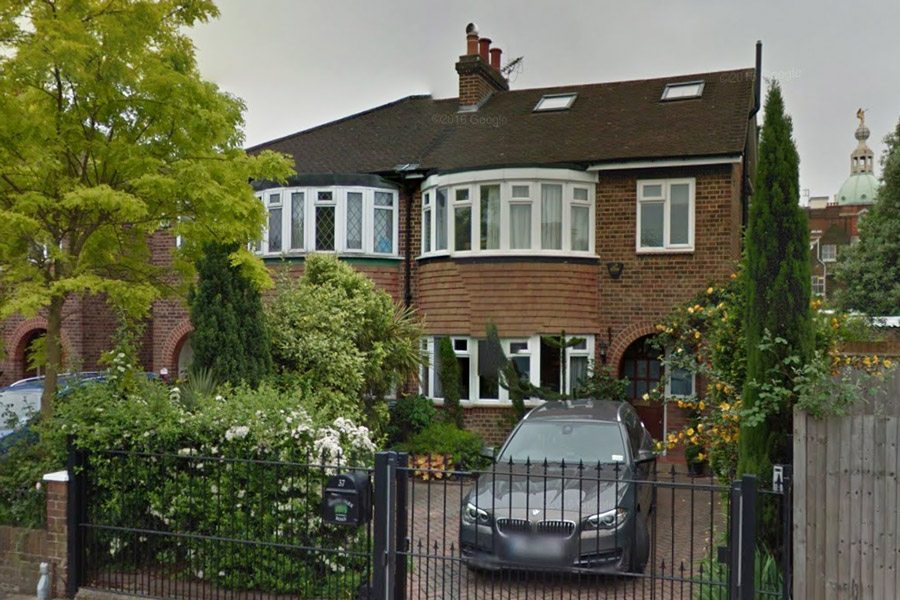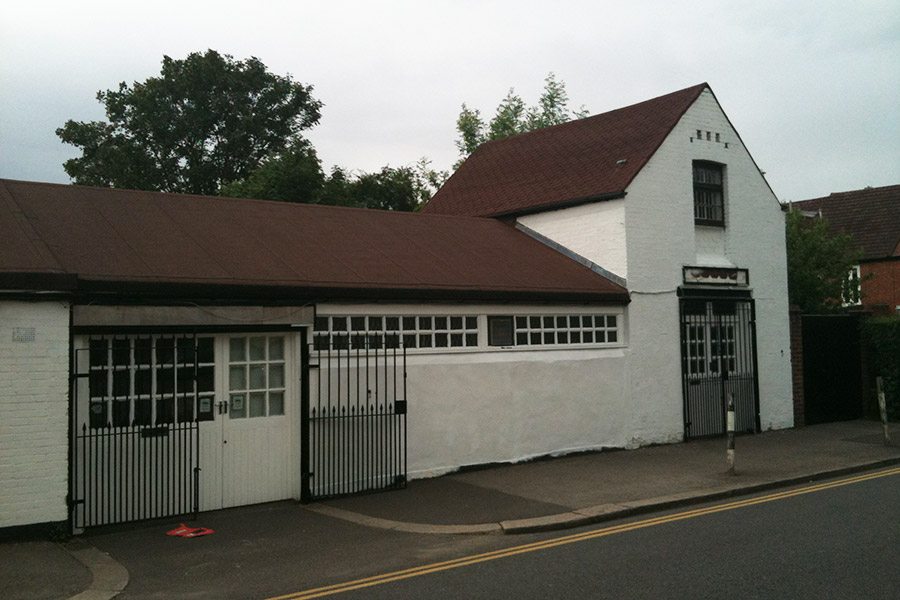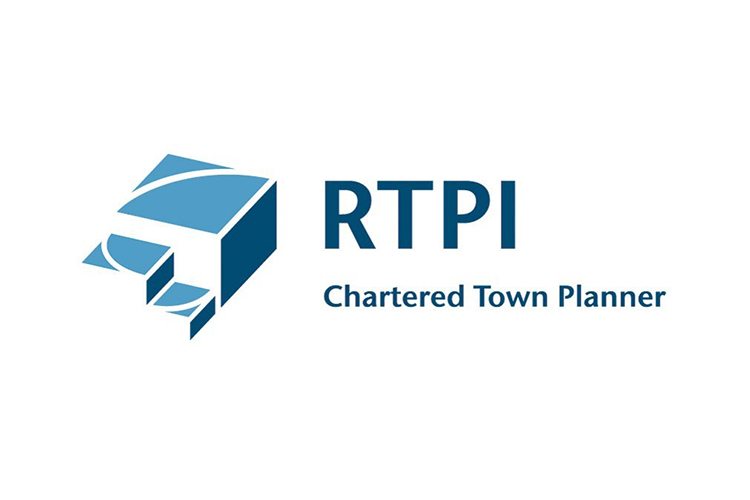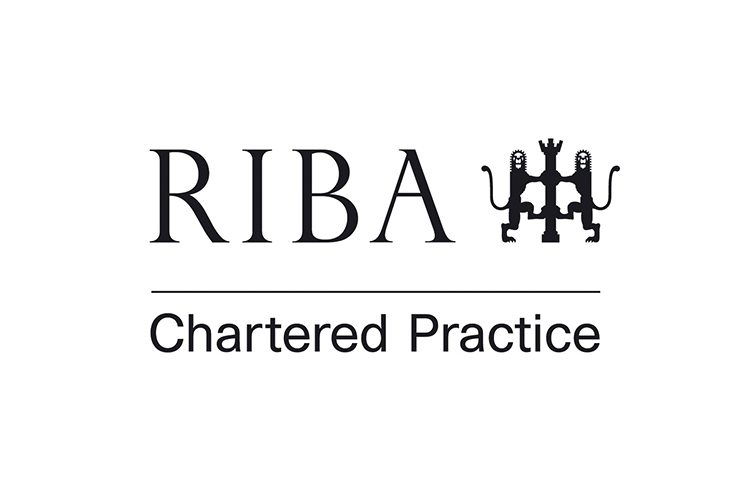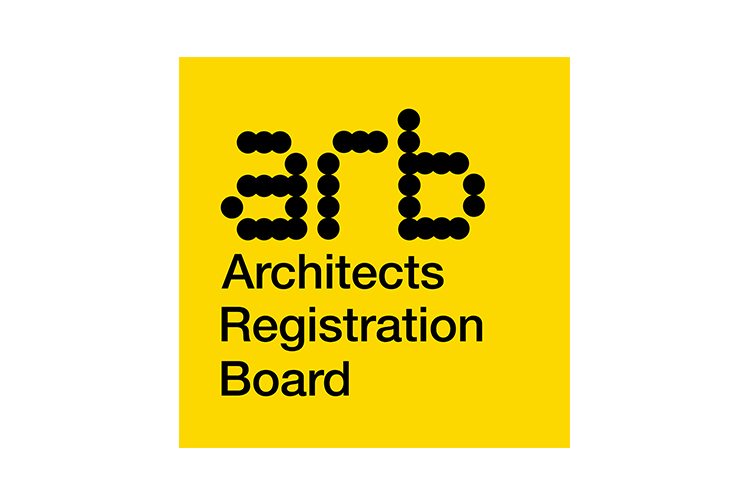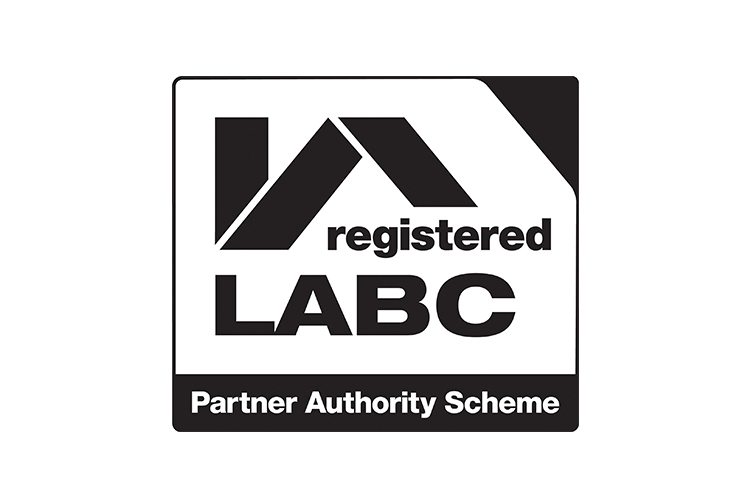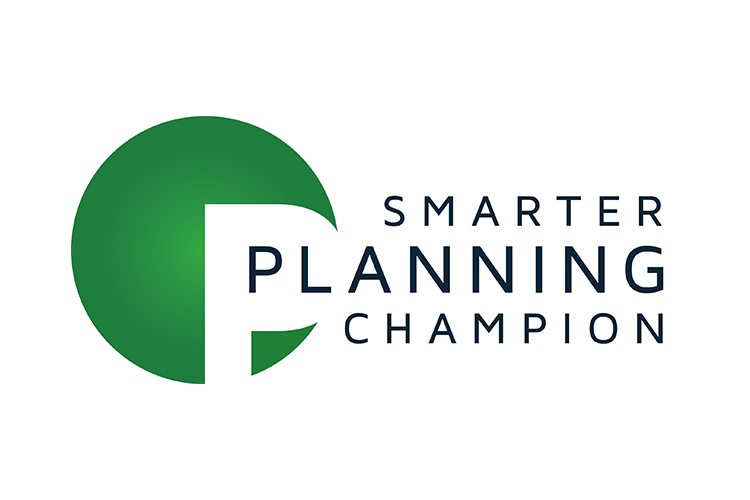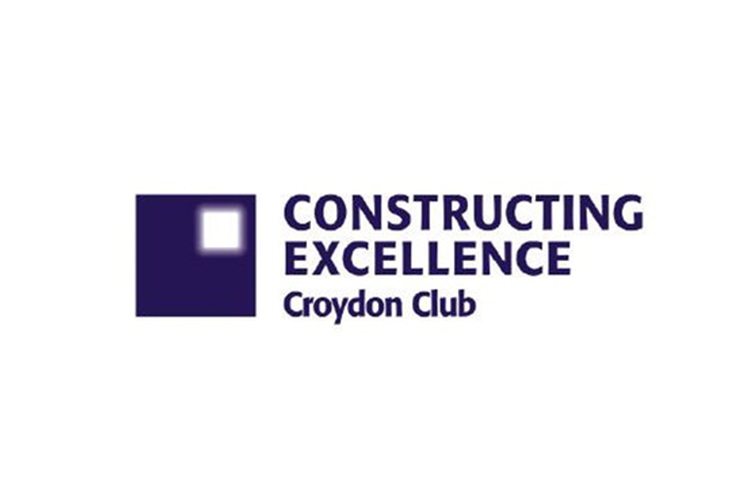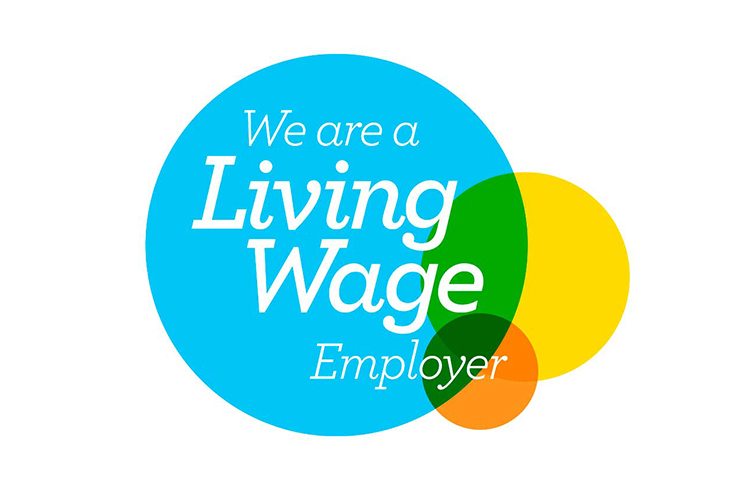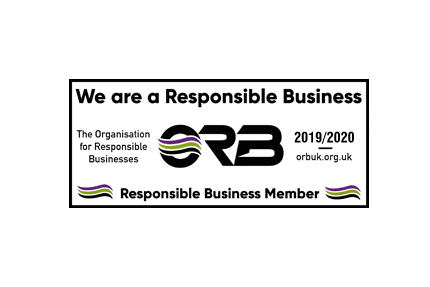The client approached Get Planning and Architecture to produce drawings to comply with Building...
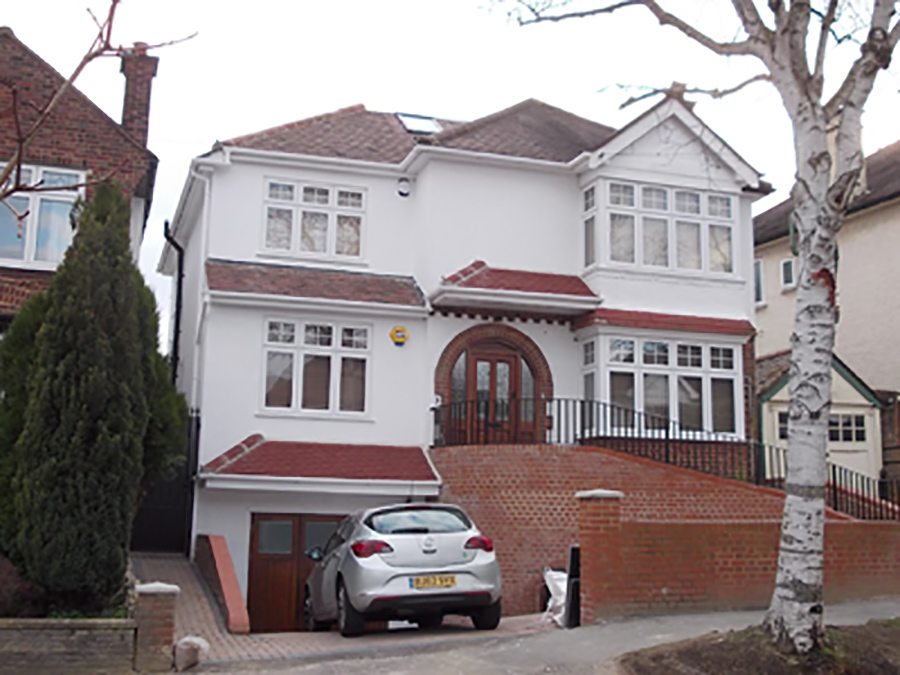
Project Ref: 3930
Area: Sutton
Published: 9th January 2018
Three-storey extension to property
Project Brief
Our client wished to add a three storeys of side and rear extensions to their house, a development which would significantly its size and value. They were also proposing a new dormer on rear elevation to allow light to loft storage space. They came to Get Planning and Architecture to apply for planning permission.Project Outcome
Get Planning and Architecture visited the site and took a dimensional survey and photographs. We prepared the floor plans and elevations, and prepared a sketch design for formal pre-application submission. This pre-application advice service included on-site consultation and subsequent written pre-application advice.The pre-application process enables us to identify any modifications that need to be made to our plans before submitting the formal application and therefore maximise the chances of successfully gaining planning permission for our client. The pre-application response indicated that the proposed extensions were acceptable in terms of size, scale, design and bulk. We then made our formal planning application which was successful. Our client was delighted that they were able to go ahead with their plans.
Client Feedback
I would like to thank you for the help you have given us in gaining planning permission. I found that the drawings and paperwork that you supplied were of a high professional standard and I appreciate your patience and understanding to putting our minds at ease on the many occasions during the process. It was a pleasure working with you. Please accept this as a letter of thanks and recommendation.
-
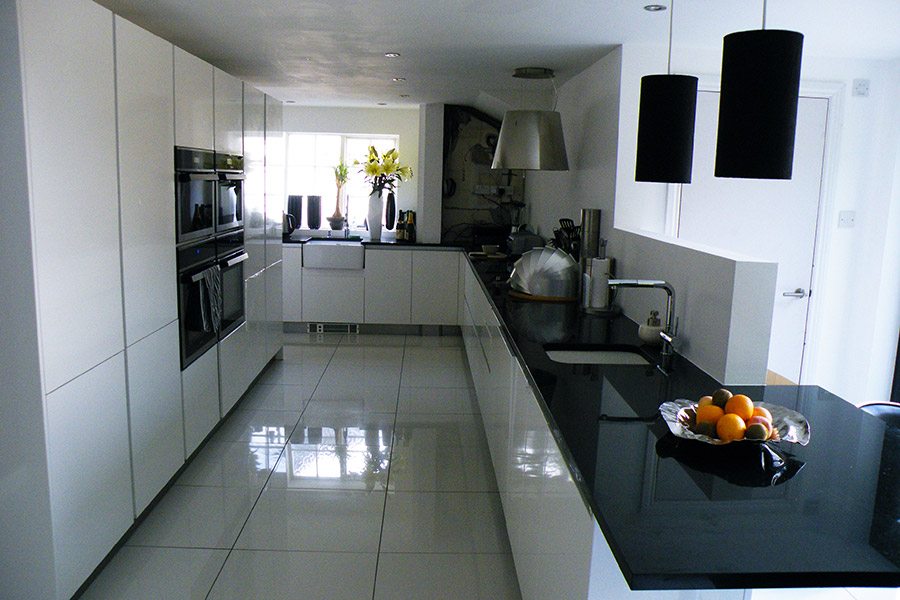 The discharging of conditions on an existing Listed Building Application for a single storey...
The discharging of conditions on an existing Listed Building Application for a single storey... -
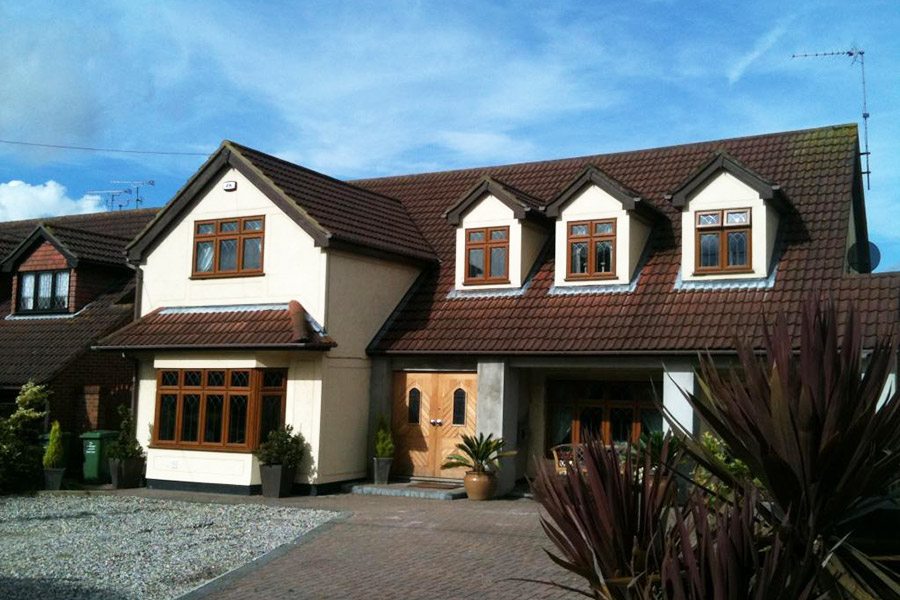 Our client wanted a side extension to significantly increase the size of the first...
Our client wanted a side extension to significantly increase the size of the first... -
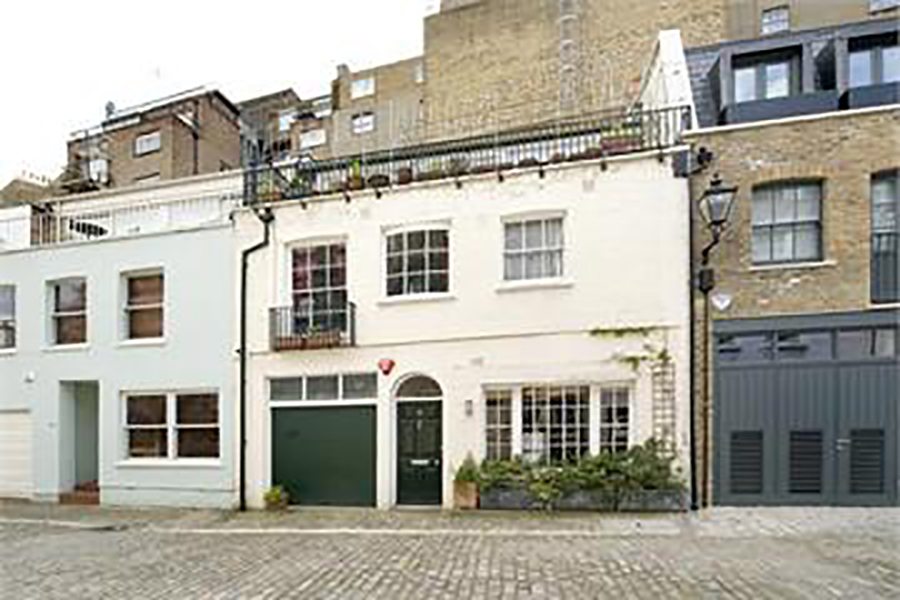 Our client bought this property at auction and came to Get Planning and Architecture...
Our client bought this property at auction and came to Get Planning and Architecture... -
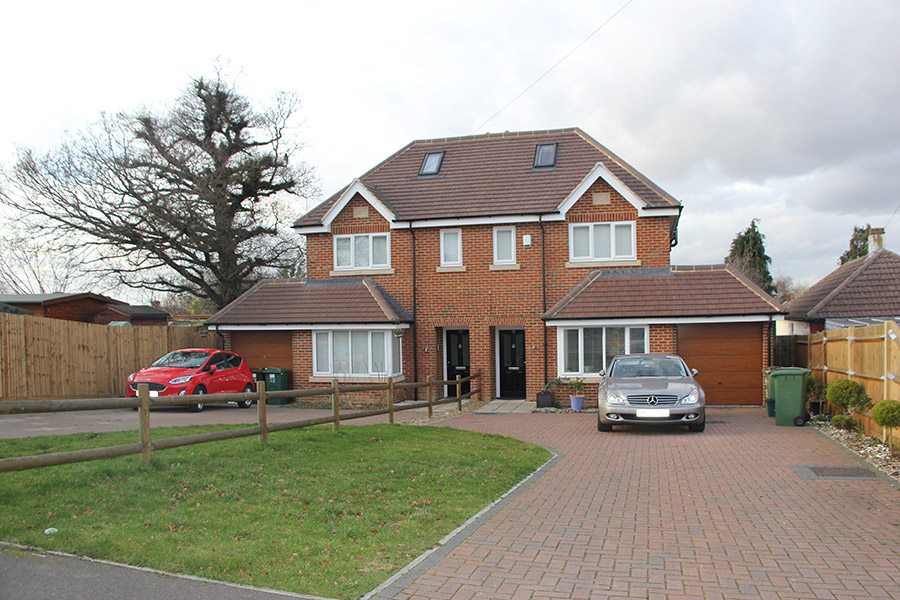 The initial brief was to obtain planning permission for the demolition of the existing...
The initial brief was to obtain planning permission for the demolition of the existing... -
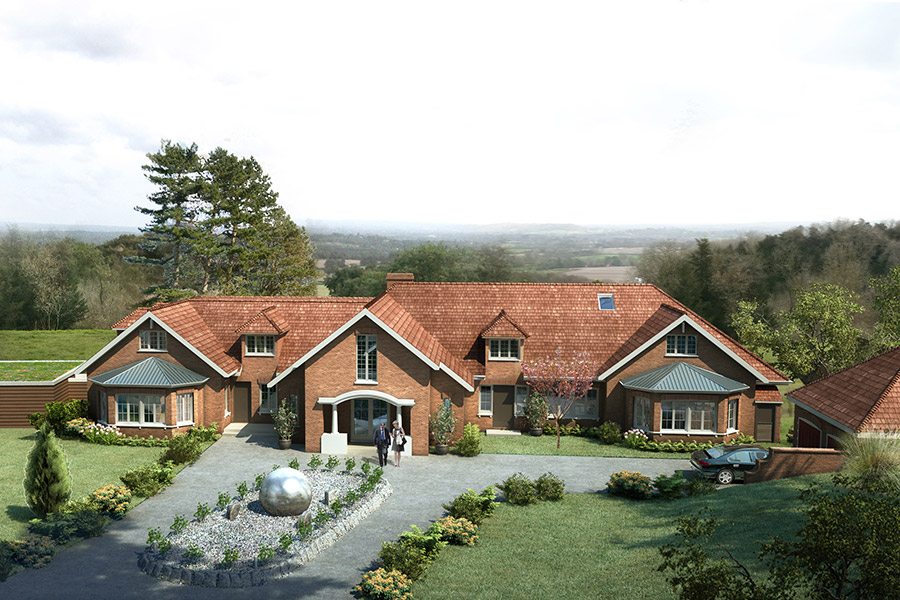 Our client owned a large detached bungalow on Green Belt that was also an...
Our client owned a large detached bungalow on Green Belt that was also an... -
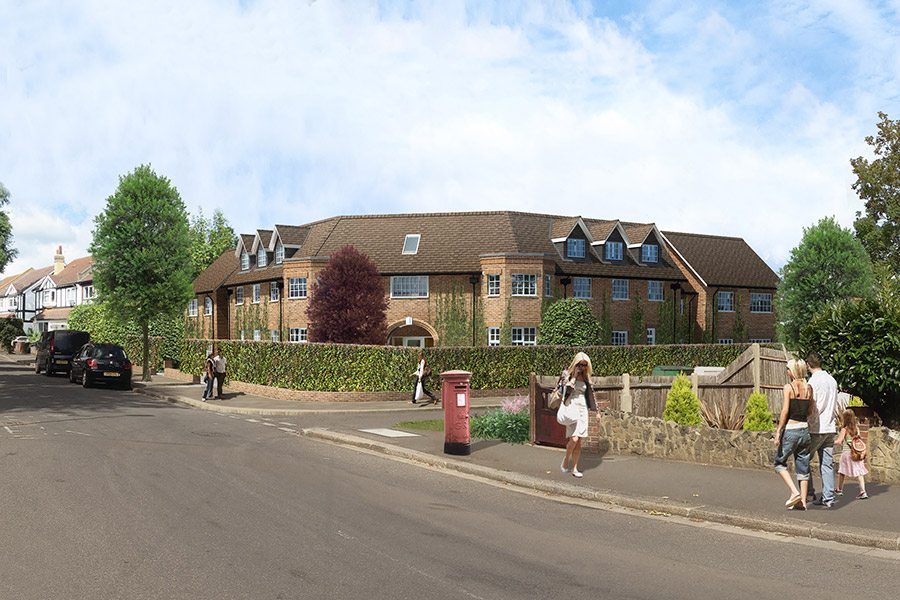 The property was a 1920’s building that was purpose built as a children’s home....
The property was a 1920’s building that was purpose built as a children’s home.... -
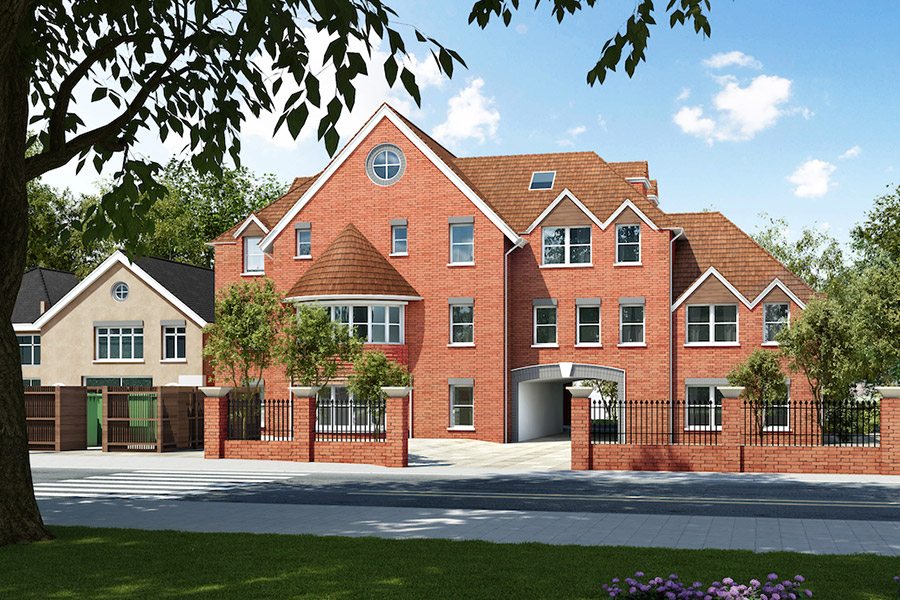 For this project we were approached by a client of which had purchased a...
For this project we were approached by a client of which had purchased a... -
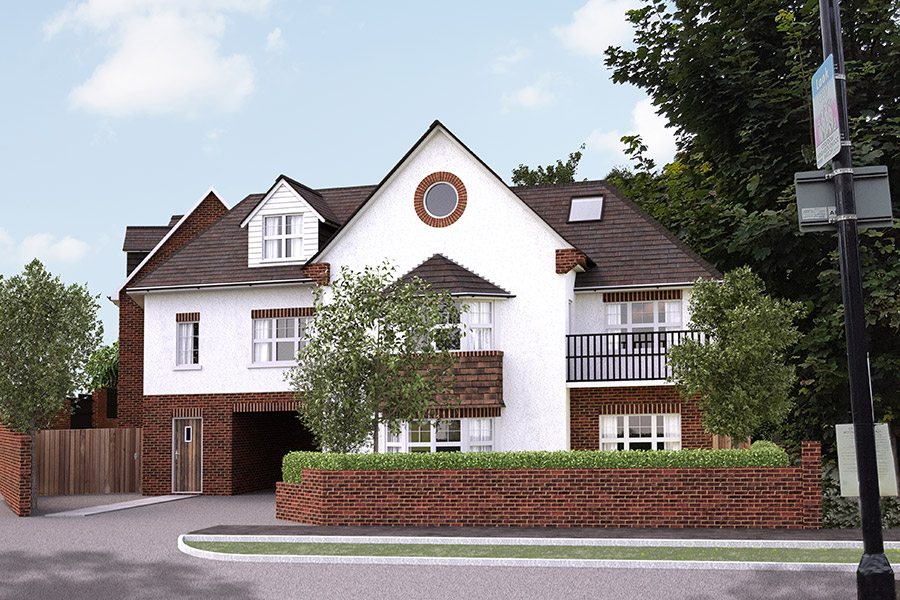 The client approached us with a site which had an existing house in Croydon...
The client approached us with a site which had an existing house in Croydon... -
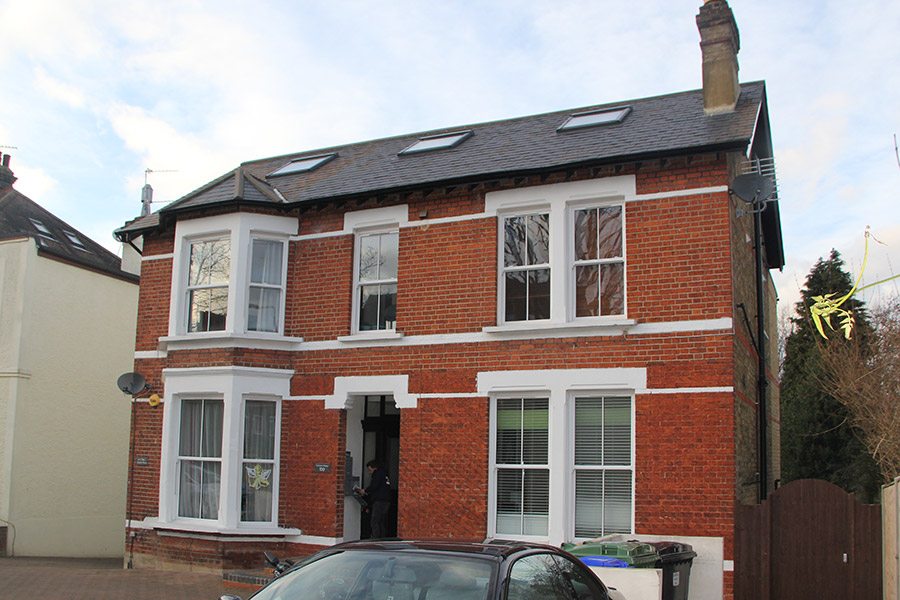 Our client had already got planning permission for this development. However, this came with...
Our client had already got planning permission for this development. However, this came with... -
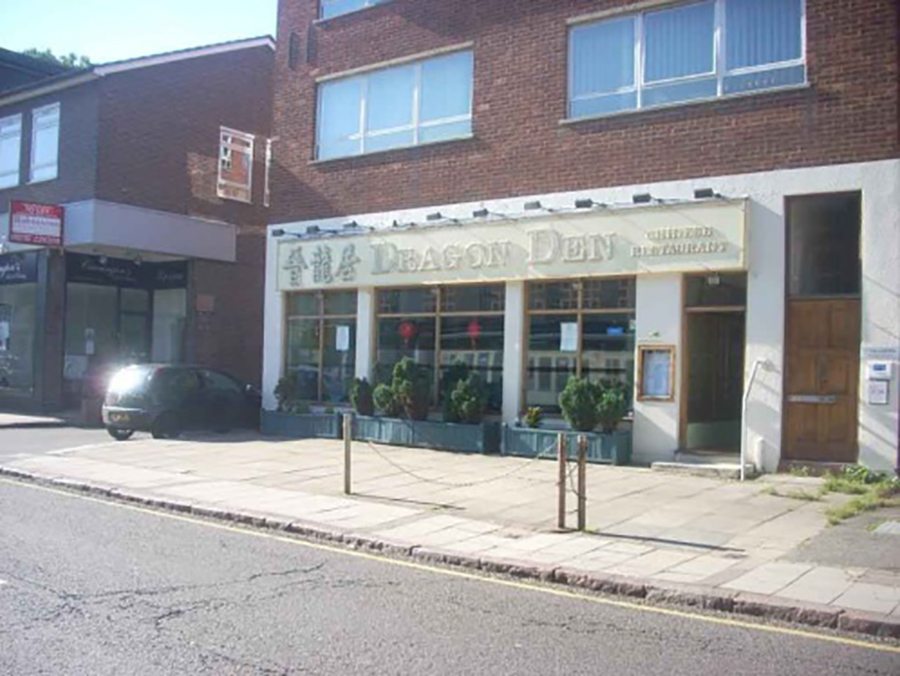 The creation of an attractive outdoor dining area was at the forefront of our...
The creation of an attractive outdoor dining area was at the forefront of our... -
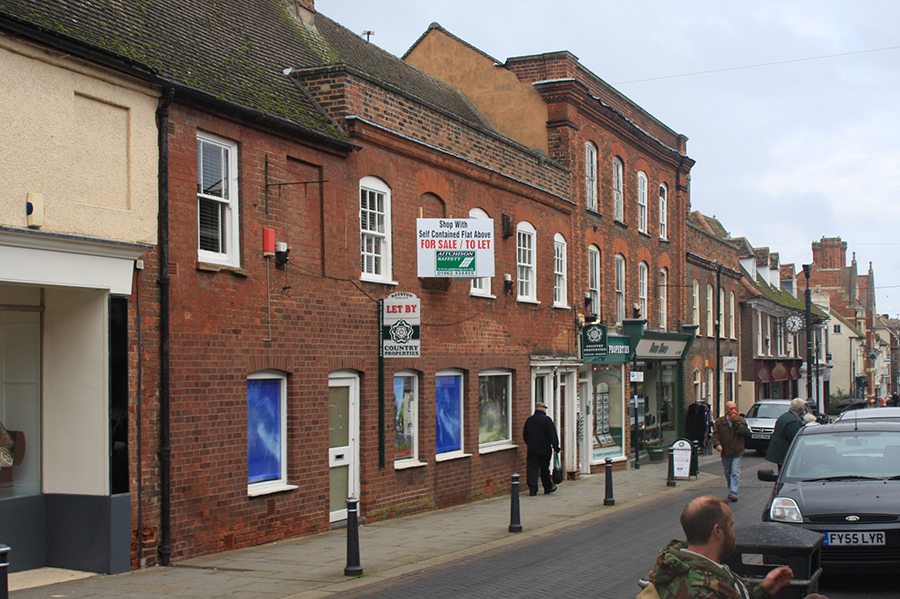 Our client was a local property management company wishing to convert a disused shop...
Our client was a local property management company wishing to convert a disused shop... -
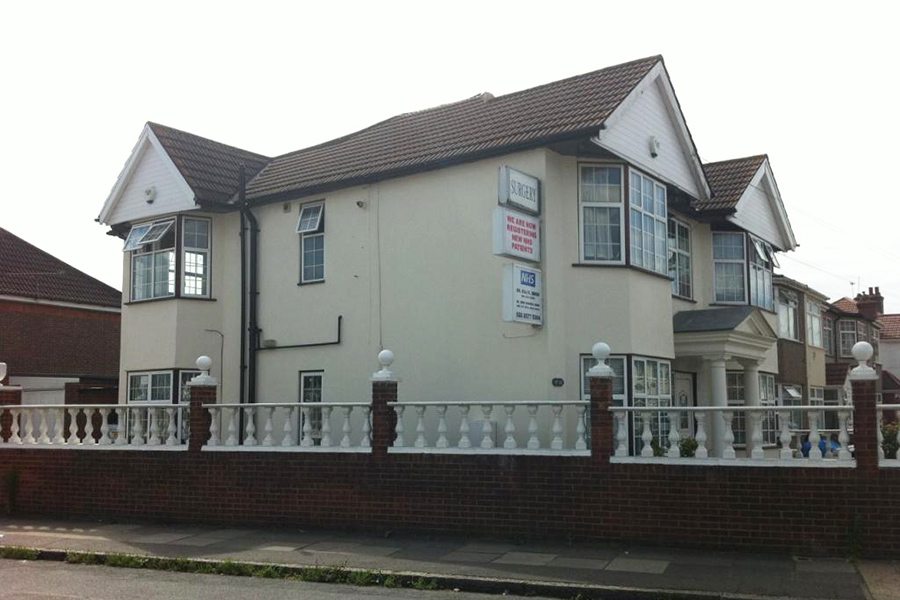 This client was looking to extend their NHS surgery in Hounslow but after a...
This client was looking to extend their NHS surgery in Hounslow but after a... -
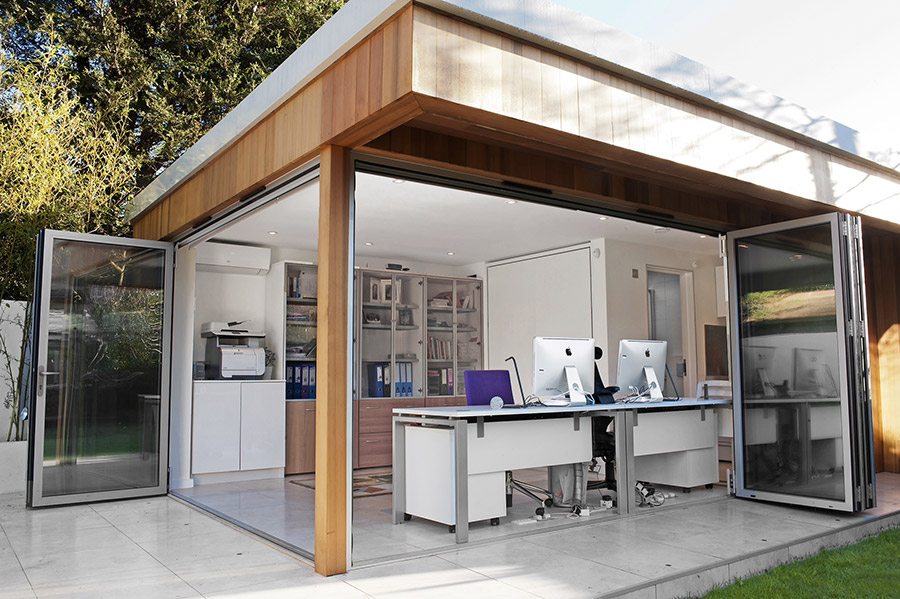 Our client, a property developer, wanted an elegant and modern building, separate from their...
Our client, a property developer, wanted an elegant and modern building, separate from their... -
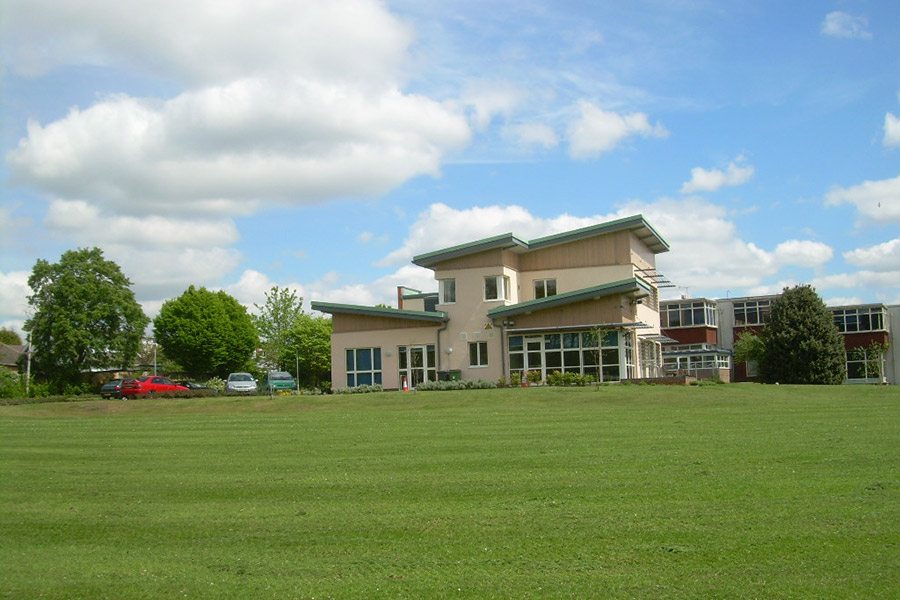 Our client was a secondary school and sixth form. The proposal was to make...
Our client was a secondary school and sixth form. The proposal was to make... -
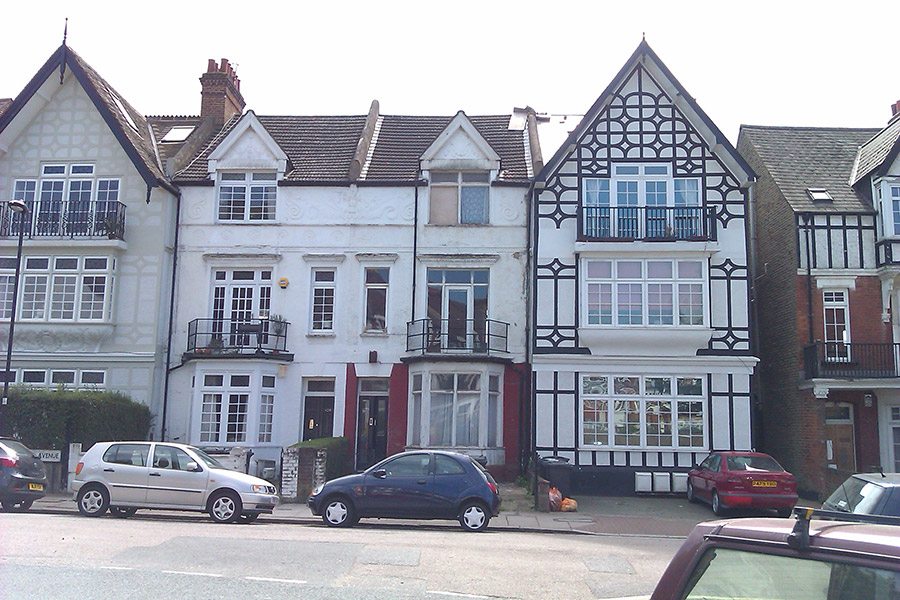 Our client wished to convert a House in Multiple Occupation into 3 self-contained flats.
Our client wished to convert a House in Multiple Occupation into 3 self-contained flats. -
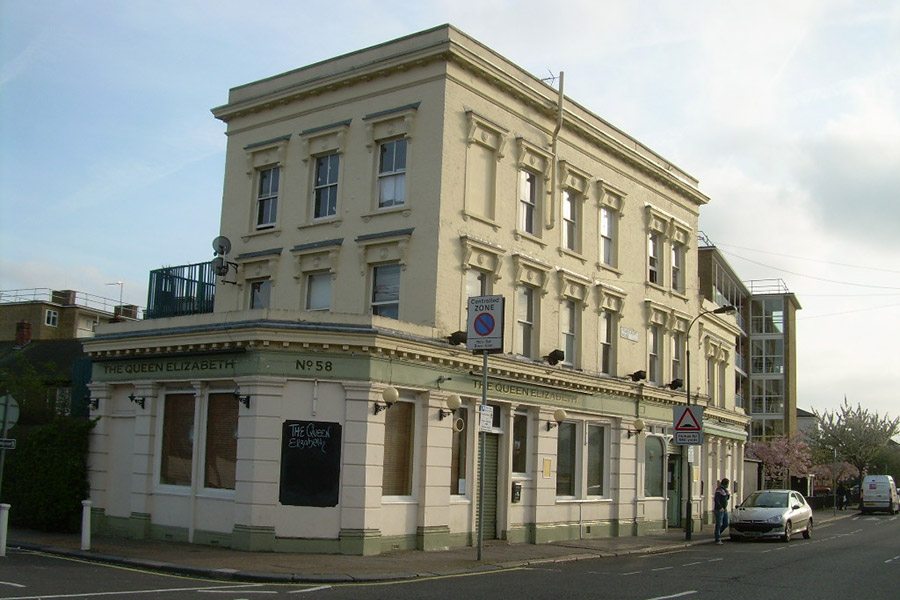 In a bid to develop their business and secure the viability of their pub...
In a bid to develop their business and secure the viability of their pub... -
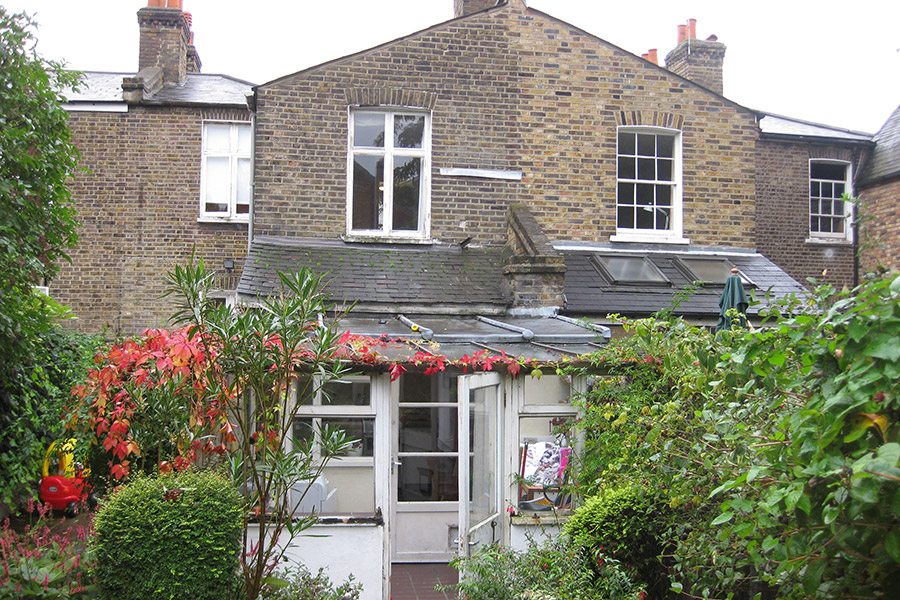 This interior design company urgently needed a retrospective application on behalf of one of...
This interior design company urgently needed a retrospective application on behalf of one of... -
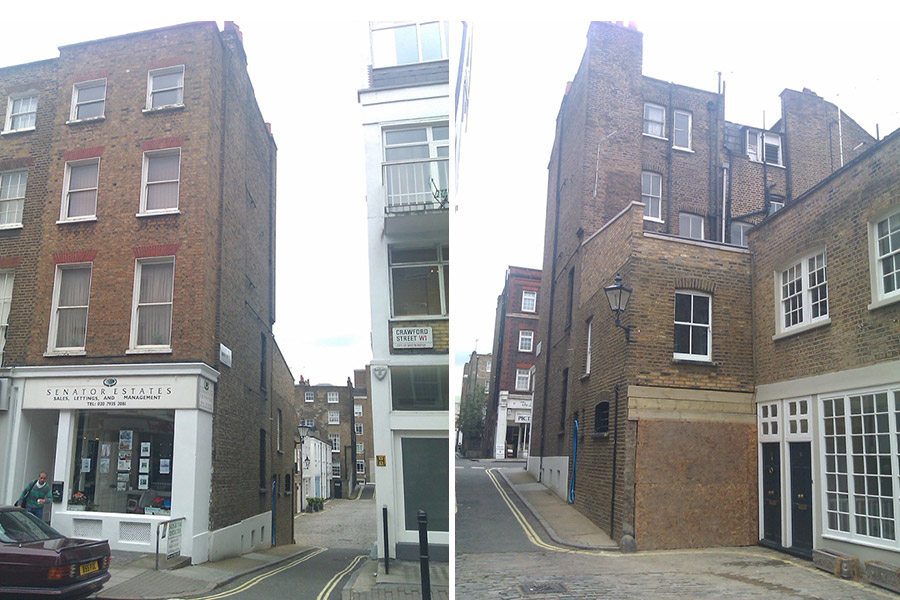 To provide Listed Building Consent and Building Regulations for the refurbishment of three studio...
To provide Listed Building Consent and Building Regulations for the refurbishment of three studio...

