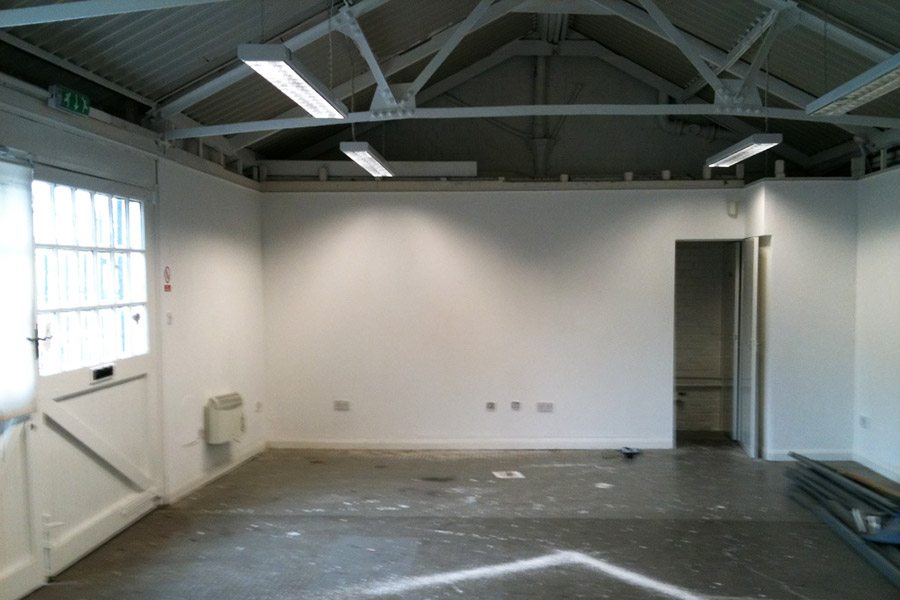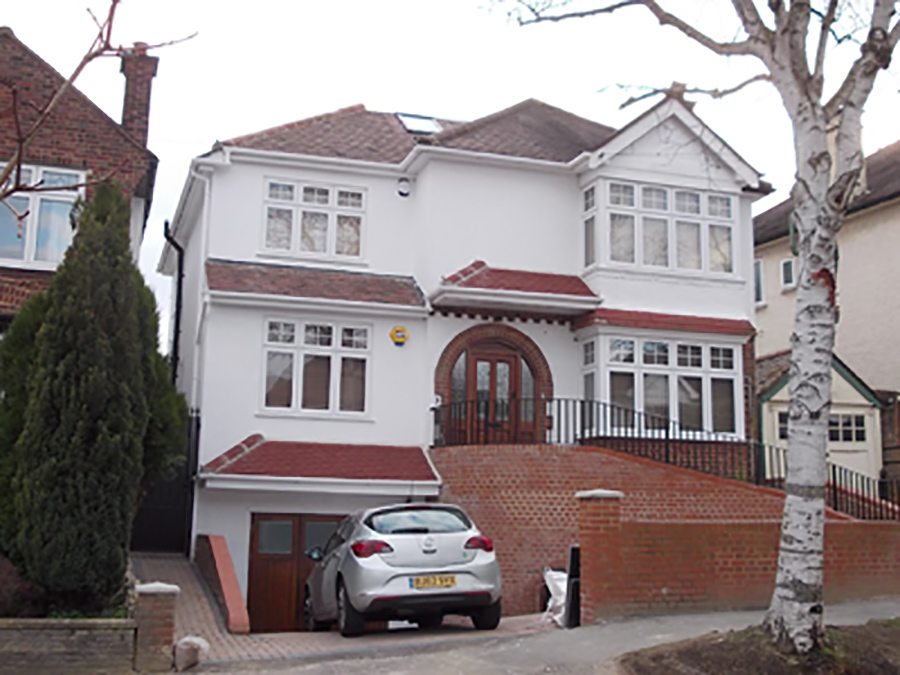Our client wished to add a three storeys of side & rear extensions to...
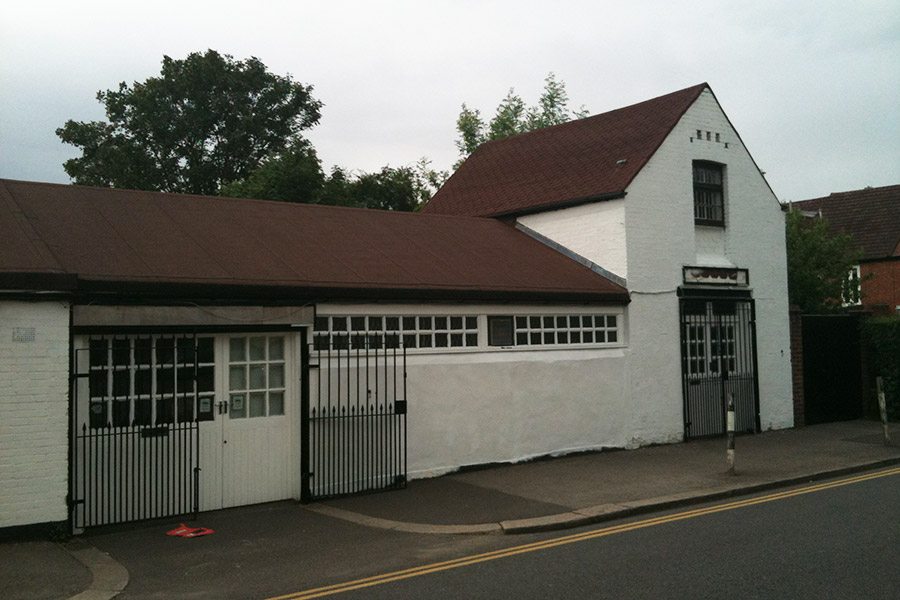
Project Ref: 2914
Area: Barnet
Published: 20th March 2018
Change of use from office to nursery (B1 to D1)
Project Brief
Our client had been looking for premises to set up a nursery in their area for many years, and this disused office was ideal for their development. A full planning application was made for the change of use, however, this was refused amidst concerns about losing the premises employment generating uses and worries that the lack of on-site parking would cause problems on the roads and to nearby residents. Get Planning and Architecture reviewed the case and decided that we could obtain planning permission for our client through a reapplication process.Project Outcome
Our reapplication addressed the council’s two main concerns. Our experts reviewed the history of the site, which hadn’t been in stable employmentgenerating use since 1990 and had had no interest from businesses to rent it. We demonstrated that no employment opportunities would be lost, especially in view of the fact that the nursery would generate jobs
We conducted an ordinance survey of the surrounding area and roads. We ascertained that there were sufficient parking bays in nearby streets and that most of the children lived locally and would walk. This meant that the nursery would not be of detriment to the traffic or nearby residents. Our reapplication was successful and our client was thrilled that they were finally able to start their project.
Client Feedback
“I would urge the Council to consider the positive contribution to the community that this proposal for a new nursery will bring, in terms of improving a vacant building, providing new nursery places and creating jobs in the constituency
-
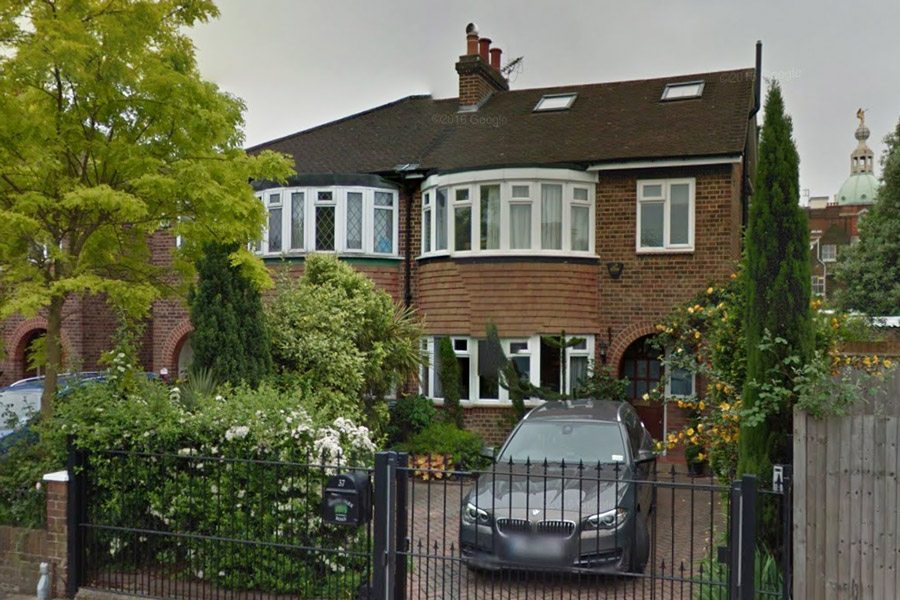 The client approached Get Planning and Architecture to produce drawings to comply with Building...
The client approached Get Planning and Architecture to produce drawings to comply with Building... -
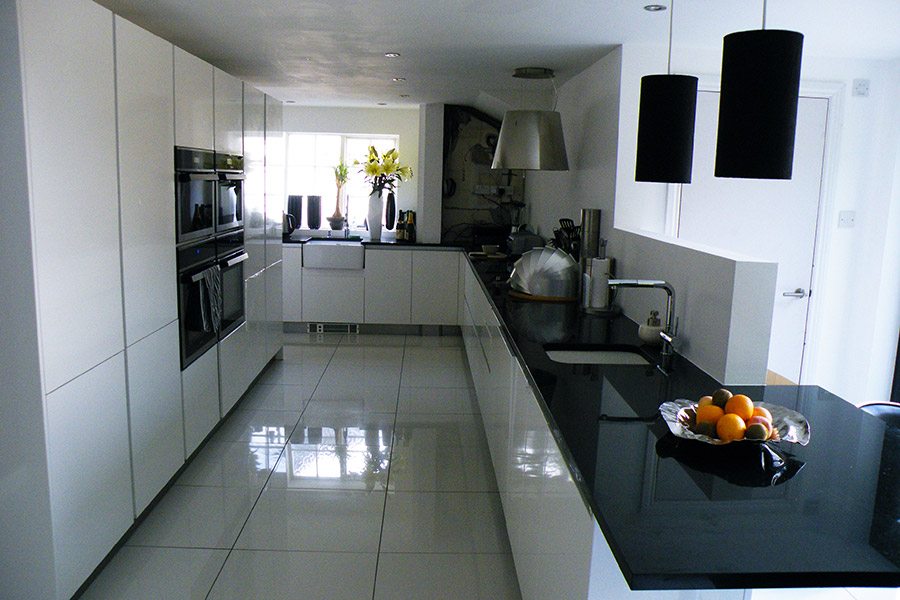 The discharging of conditions on an existing Listed Building Application for a single storey...
The discharging of conditions on an existing Listed Building Application for a single storey... -
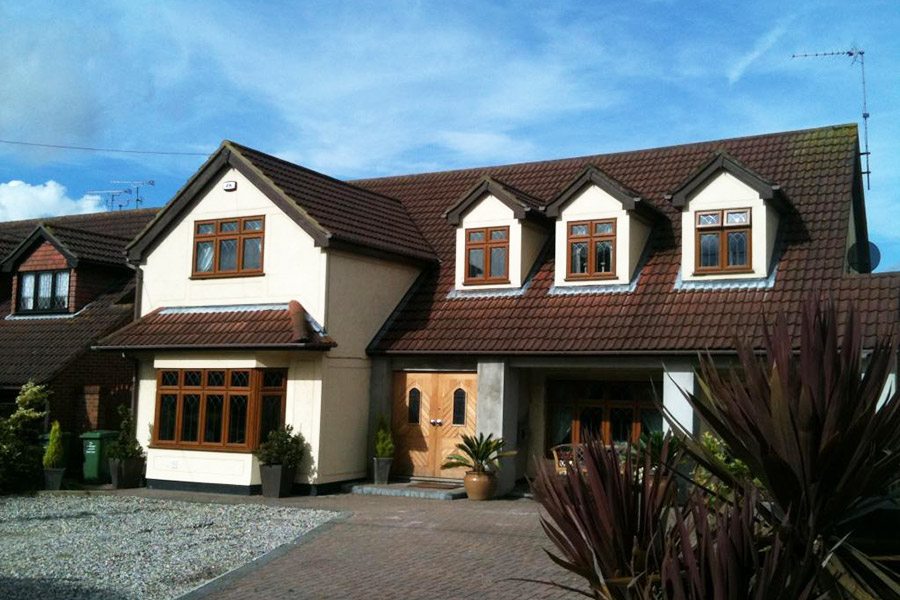 Our client wanted a side extension to significantly increase the size of the first...
Our client wanted a side extension to significantly increase the size of the first... -
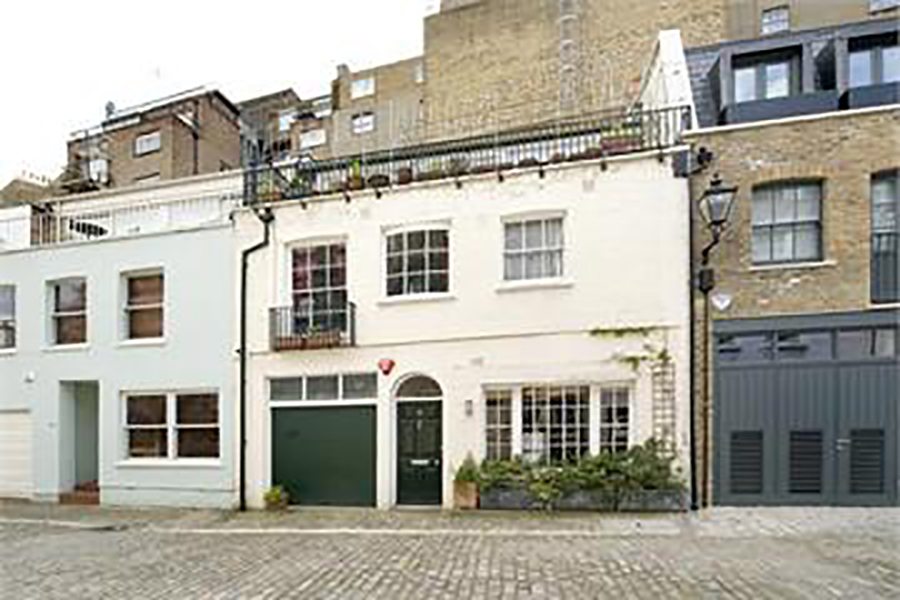 Our client bought this property at auction and came to Get Planning and Architecture...
Our client bought this property at auction and came to Get Planning and Architecture... -
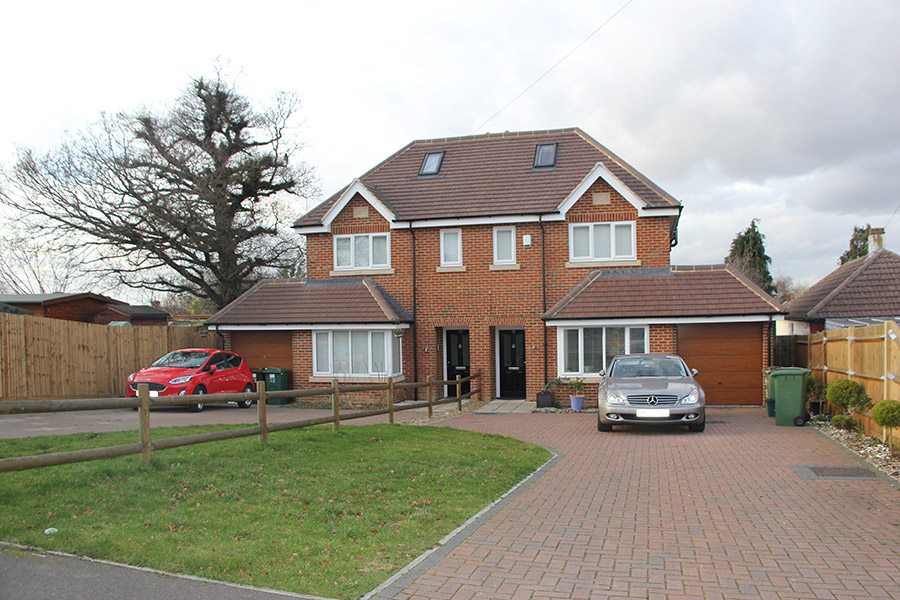 The initial brief was to obtain planning permission for the demolition of the existing...
The initial brief was to obtain planning permission for the demolition of the existing... -
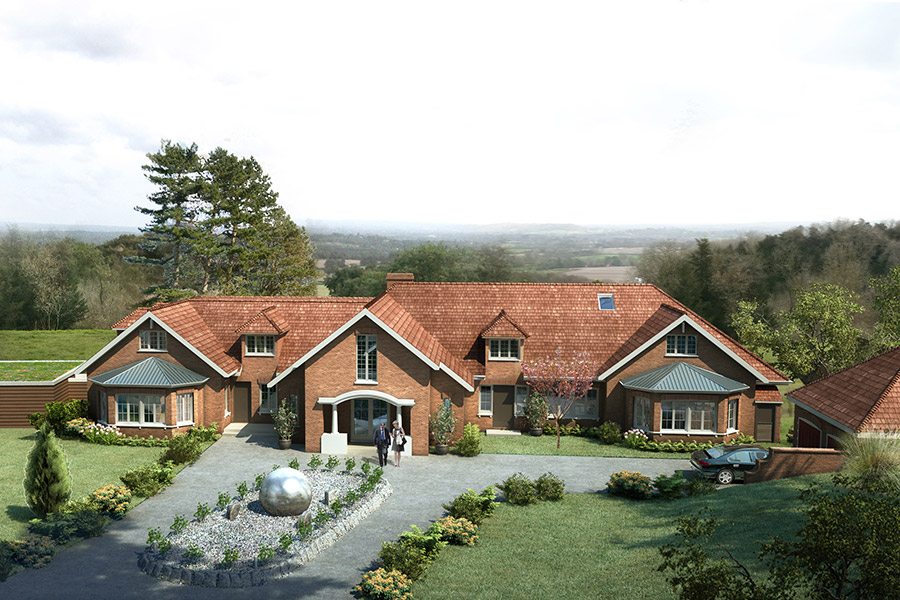 Our client owned a large detached bungalow on Green Belt that was also an...
Our client owned a large detached bungalow on Green Belt that was also an... -
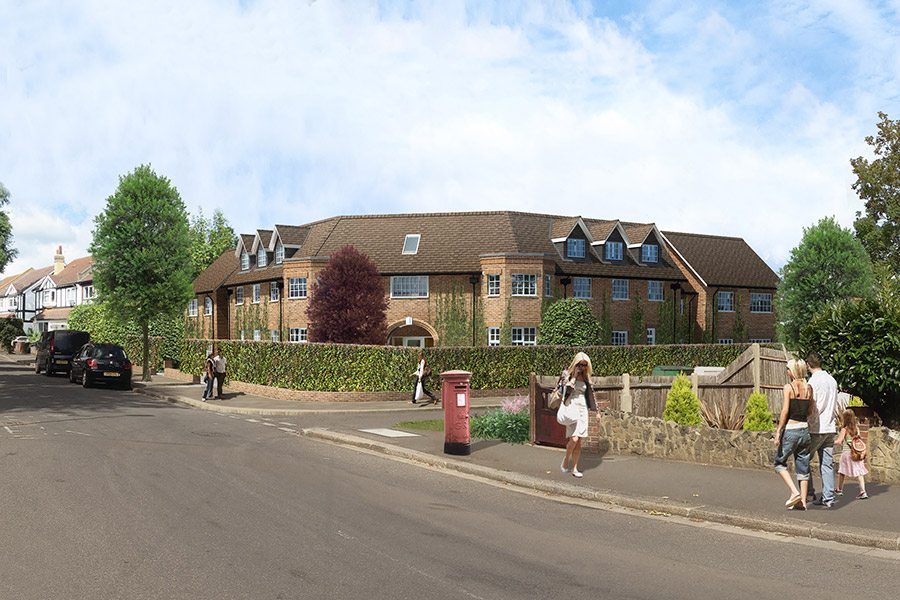 The property was a 1920’s building that was purpose built as a children’s home....
The property was a 1920’s building that was purpose built as a children’s home.... -
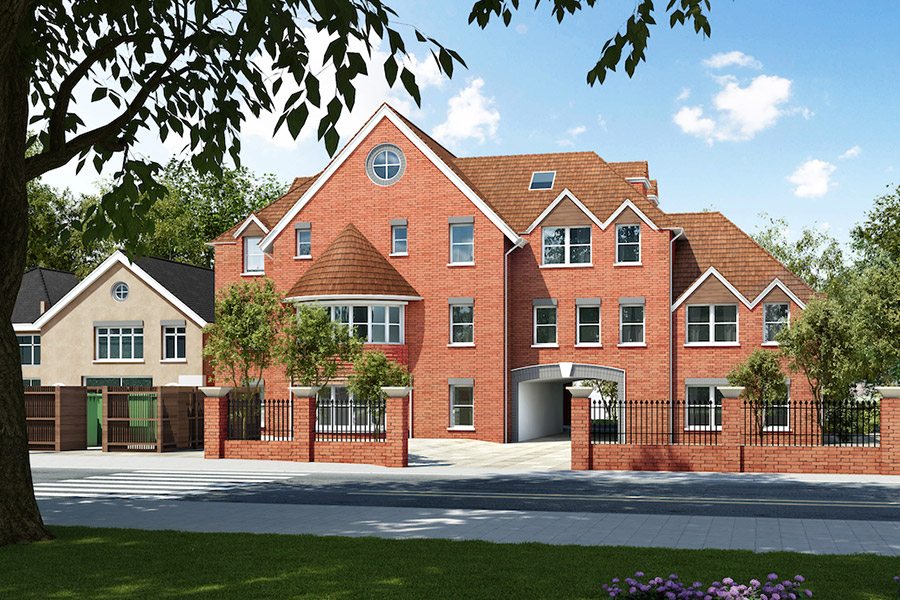 For this project we were approached by a client of which had purchased a...
For this project we were approached by a client of which had purchased a... -
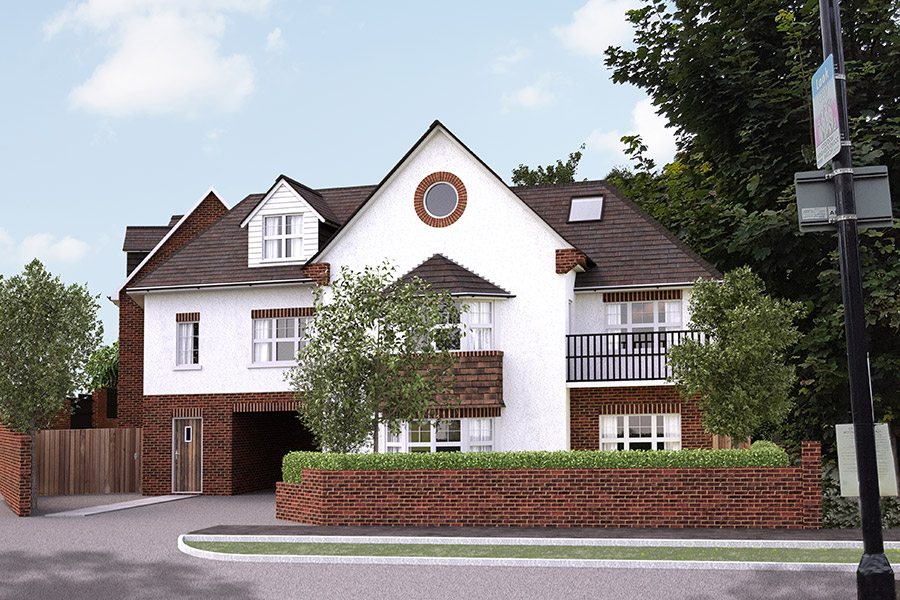 The client approached us with a site which had an existing house in Croydon...
The client approached us with a site which had an existing house in Croydon... -
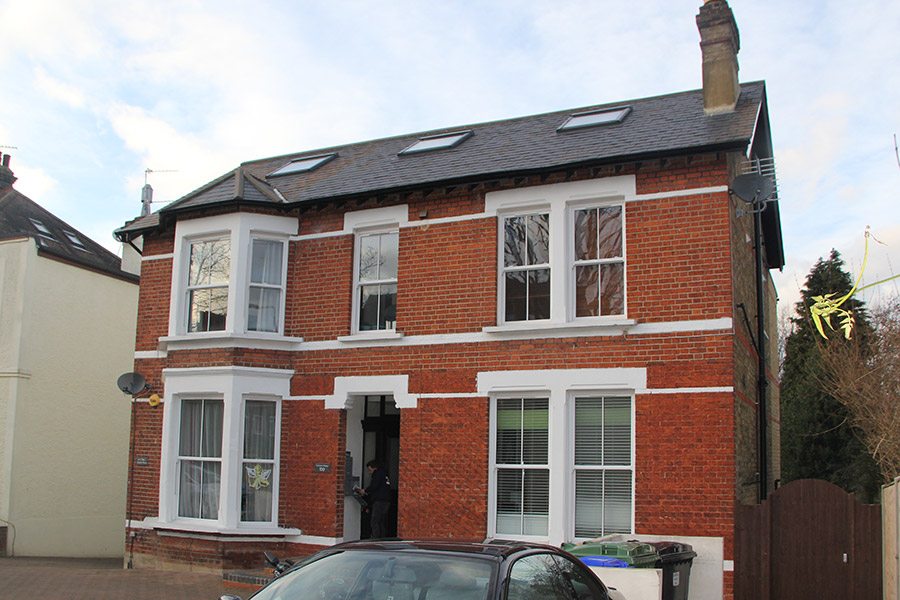 Our client had already got planning permission for this development. However, this came with...
Our client had already got planning permission for this development. However, this came with... -
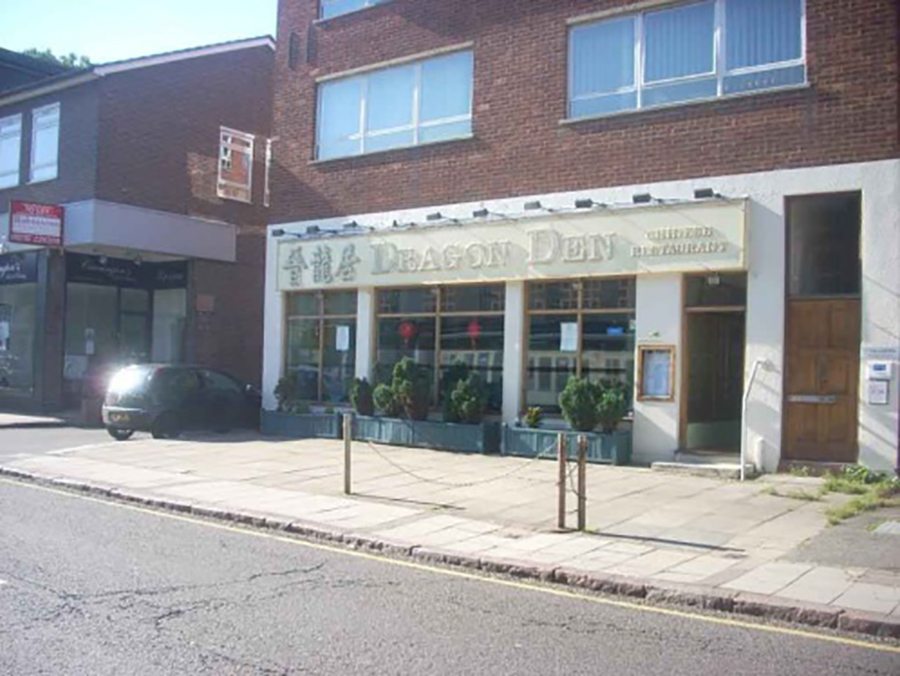 The creation of an attractive outdoor dining area was at the forefront of our...
The creation of an attractive outdoor dining area was at the forefront of our... -
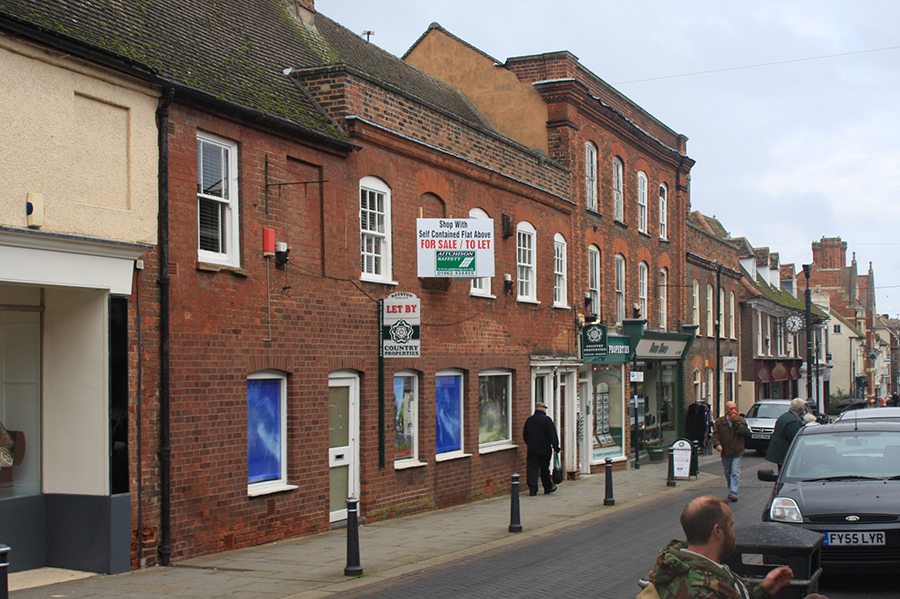 Our client was a local property management company wishing to convert a disused shop...
Our client was a local property management company wishing to convert a disused shop... -
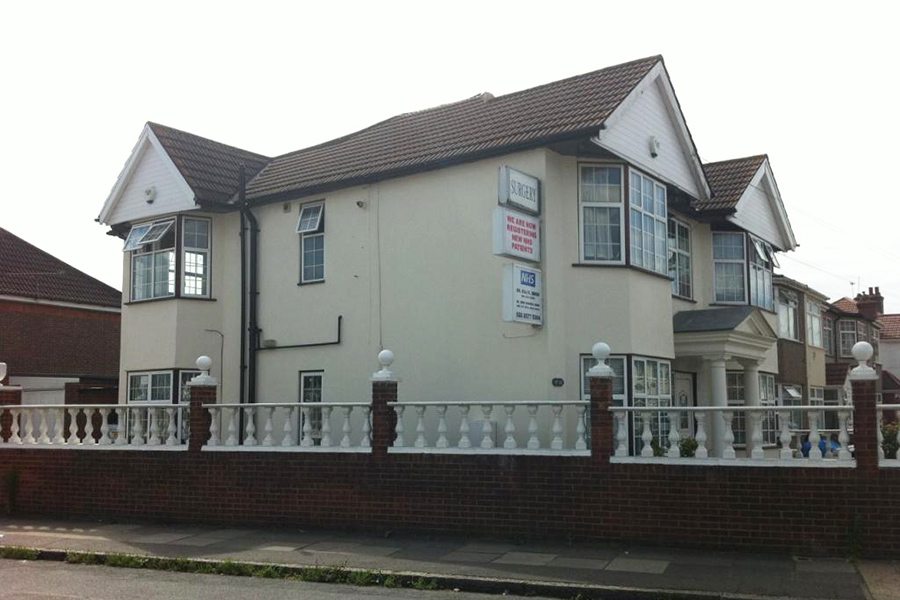 This client was looking to extend their NHS surgery in Hounslow but after a...
This client was looking to extend their NHS surgery in Hounslow but after a... -
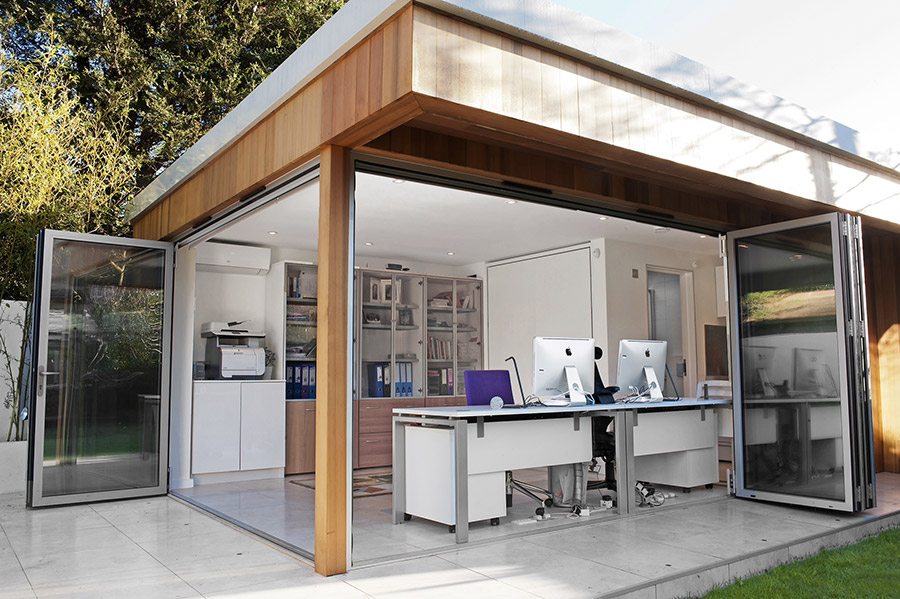 Our client, a property developer, wanted an elegant and modern building, separate from their...
Our client, a property developer, wanted an elegant and modern building, separate from their... -
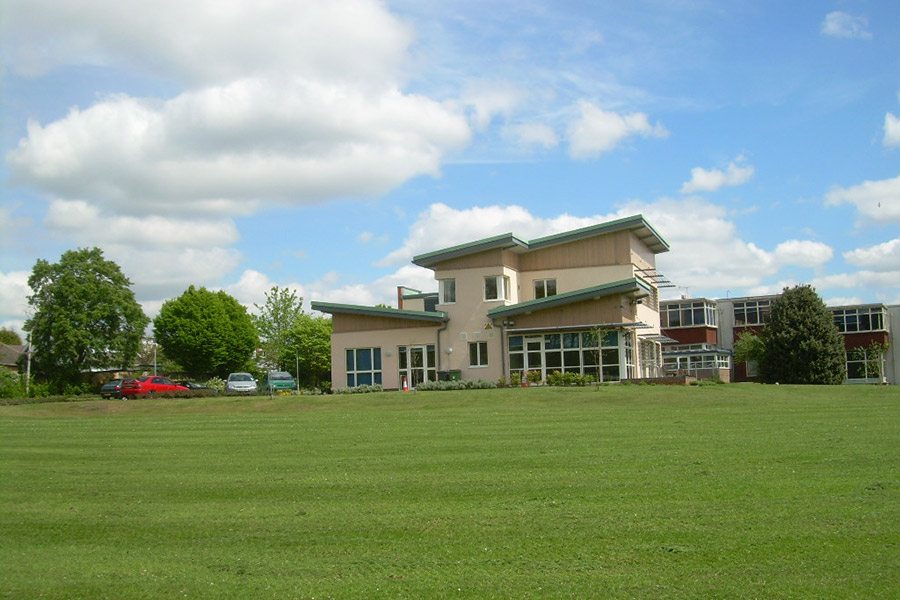 Our client was a secondary school and sixth form. The proposal was to make...
Our client was a secondary school and sixth form. The proposal was to make... -
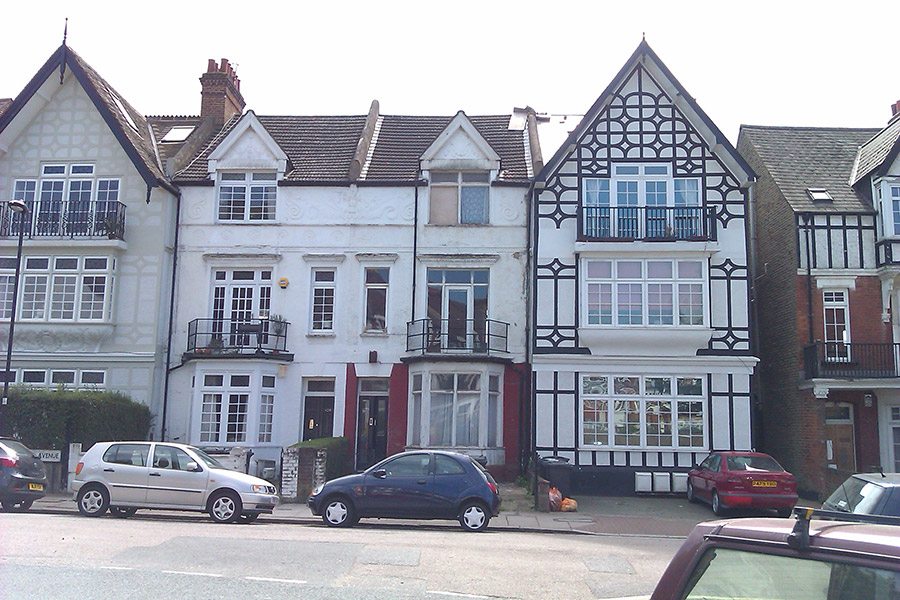 Our client wished to convert a House in Multiple Occupation into 3 self-contained flats.
Our client wished to convert a House in Multiple Occupation into 3 self-contained flats. -
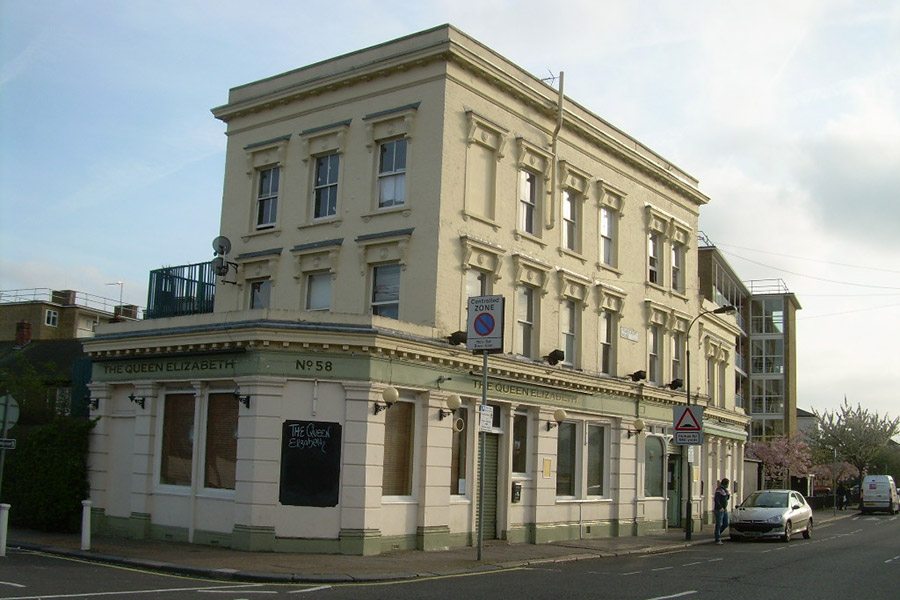 In a bid to develop their business and secure the viability of their pub...
In a bid to develop their business and secure the viability of their pub... -
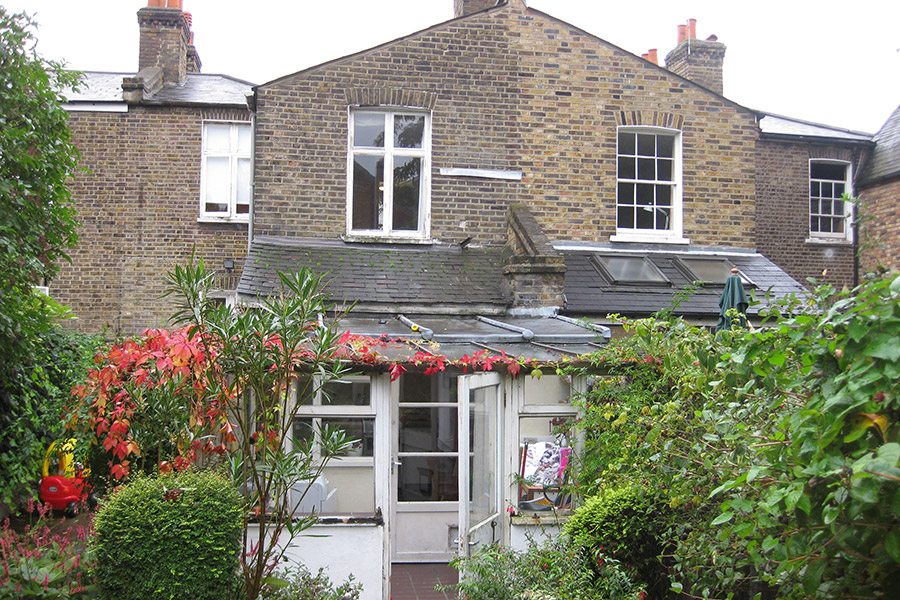 This interior design company urgently needed a retrospective application on behalf of one of...
This interior design company urgently needed a retrospective application on behalf of one of... -
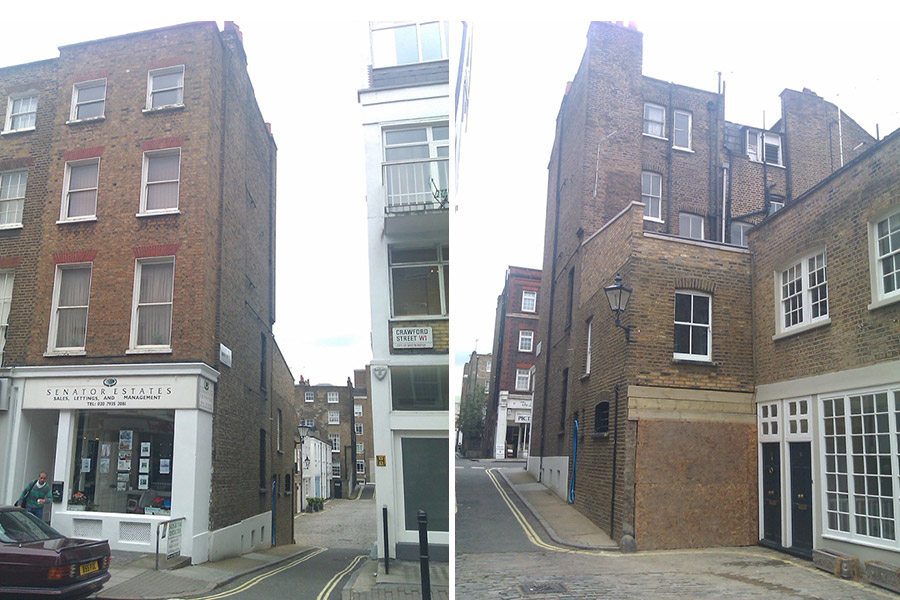 To provide Listed Building Consent and Building Regulations for the refurbishment of three studio...
To provide Listed Building Consent and Building Regulations for the refurbishment of three studio...

