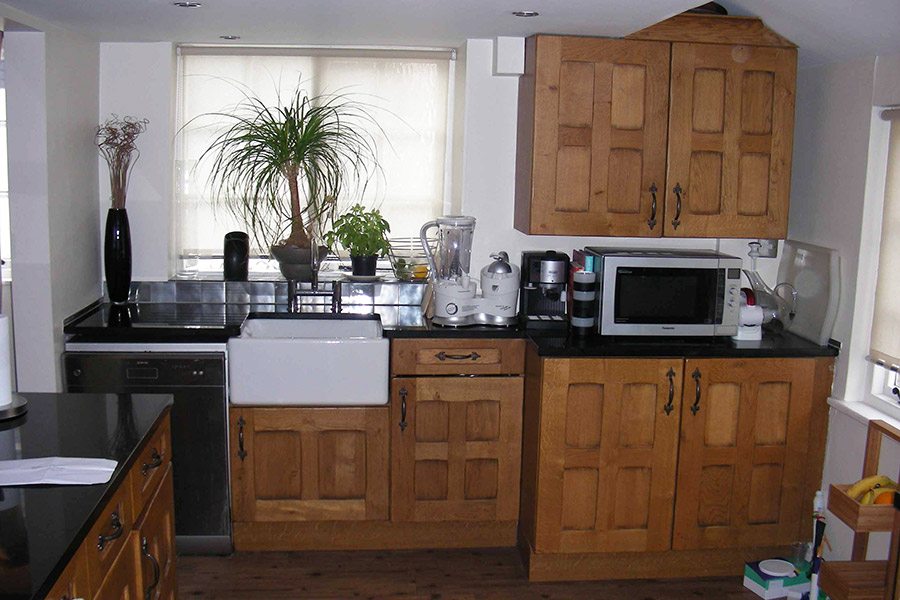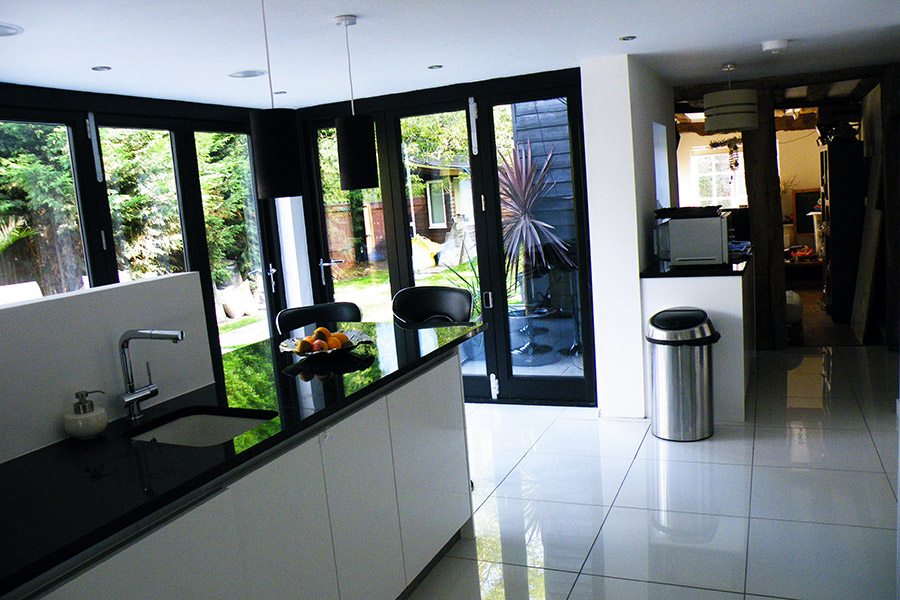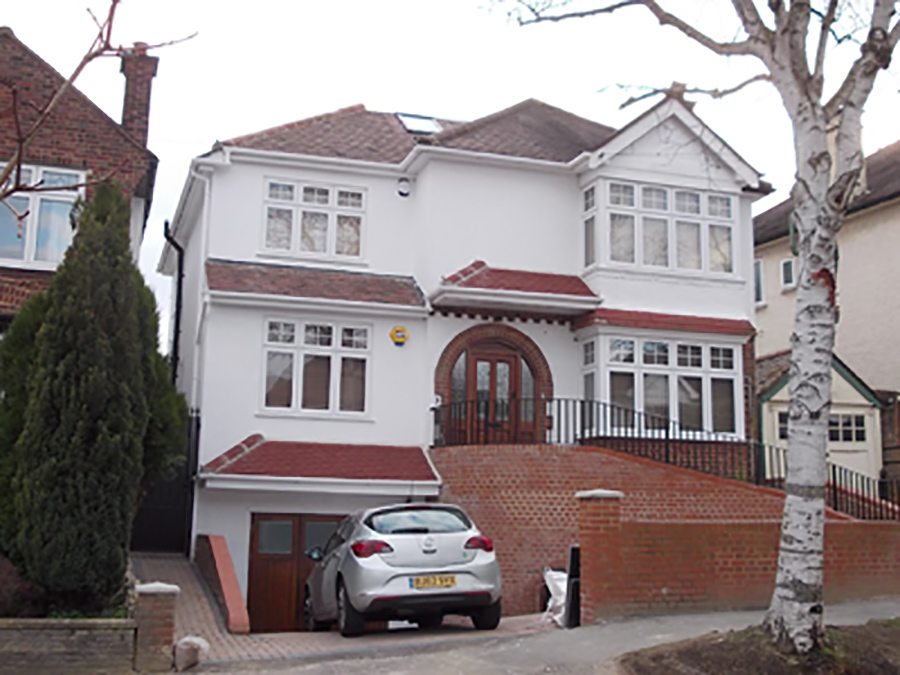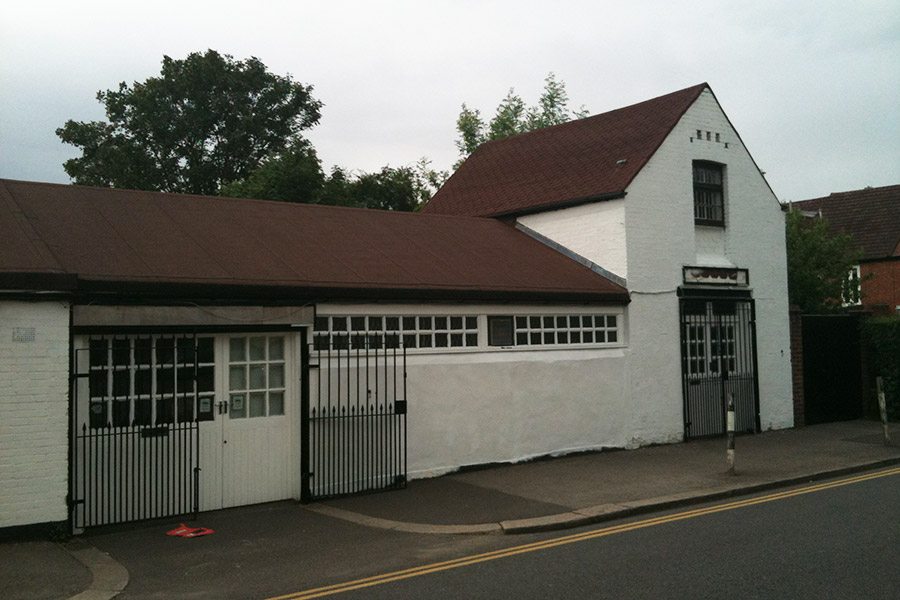Our client wished to add a three storeys of side & rear extensions to...
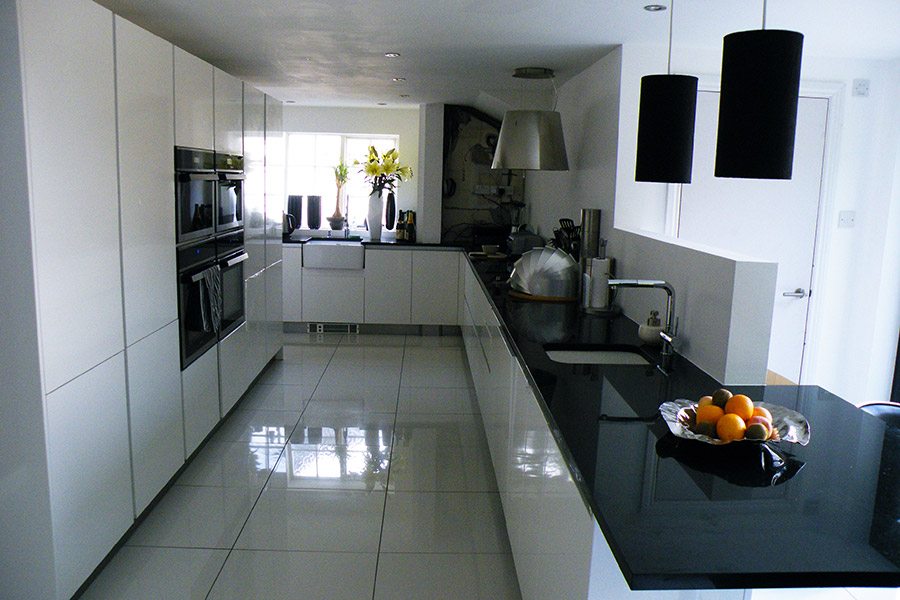
Project Ref: 2559
Area: Sutton
Published: 20th March 2018
Old Farmhouse listed building
Project Brief
The discharging of conditions on an existing Listed Building Application for a single storey rear extension with internal and external modifications including enlargement of dormer windows and a rebuild of the side garden wall in a Conservation area in Sutton. This was followed by a Building Regulations application.Project Outcome
Get Planning and Architecture liaised with the council and met with the officer to agree the details of the alterations.The scheme was designed to meet the clients brief to provide a layout that increased the kitchen space, provided a better relationship and access to the rear enclosed garden and accommodated an additional bathroom and storage at first floor level. Additionally, a number of critical parameters were taken into consideration in designing for a listed property, such as the use of matching material and retaining existing building lines and features.
After receiving a Listed Building Consent notice, Get Planning and Architecture prepared detailed design drawings to obtain building regulations compliance.
The project is now complete.
Client Feedback
The transformation to our home has been brilliant thanks to the hard work of your company.
-
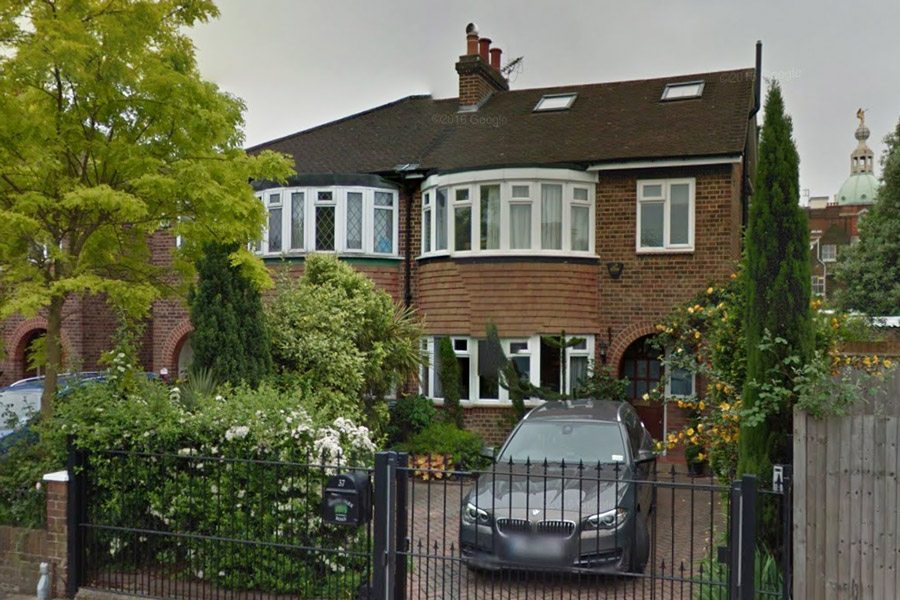 The client approached Get Planning and Architecture to produce drawings to comply with Building...
The client approached Get Planning and Architecture to produce drawings to comply with Building... -
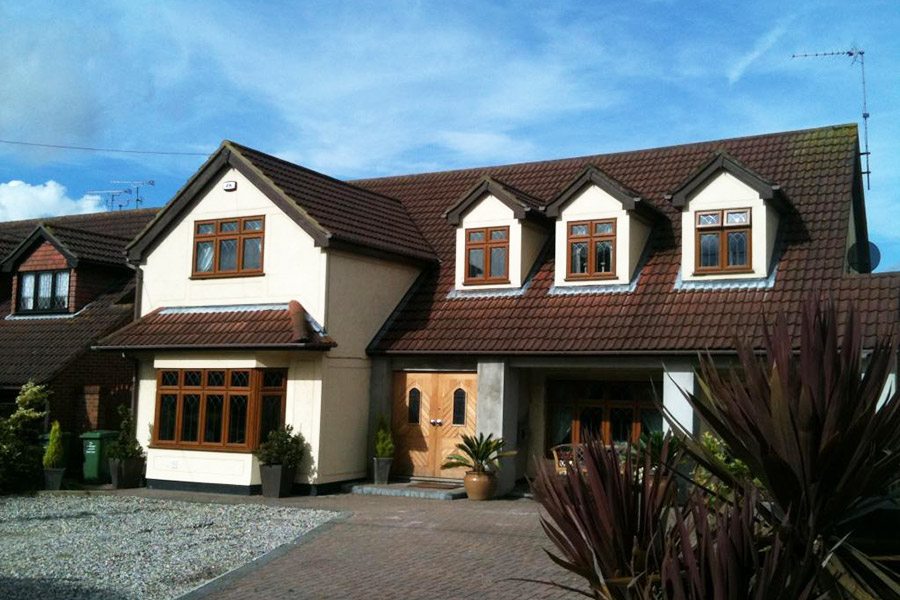 Our client wanted a side extension to significantly increase the size of the first...
Our client wanted a side extension to significantly increase the size of the first... -
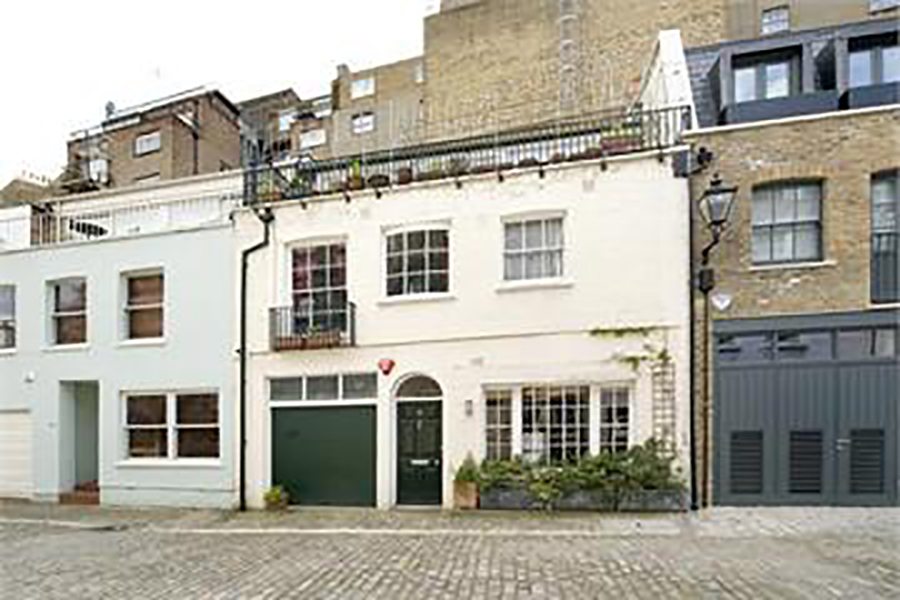 Our client bought this property at auction and came to Get Planning and Architecture...
Our client bought this property at auction and came to Get Planning and Architecture... -
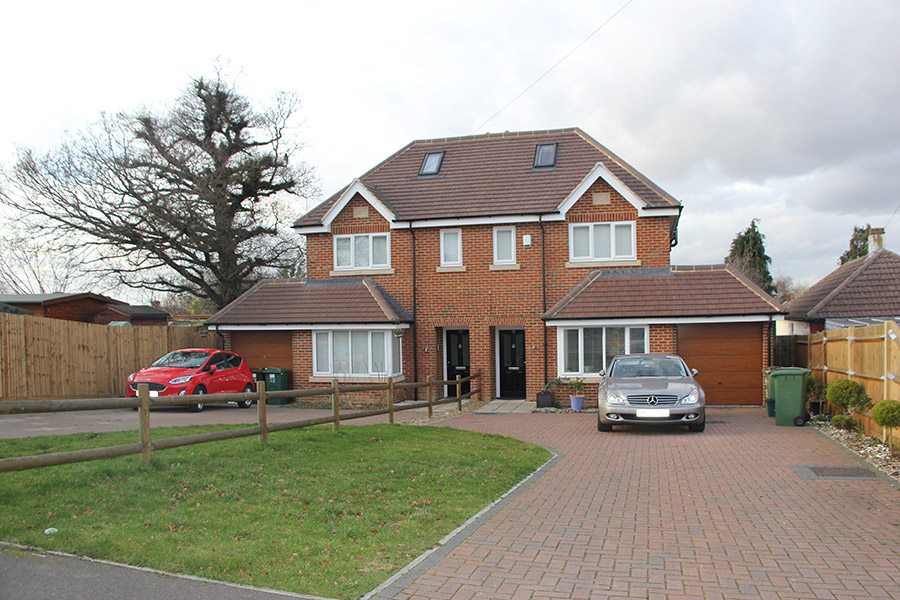 The initial brief was to obtain planning permission for the demolition of the existing...
The initial brief was to obtain planning permission for the demolition of the existing... -
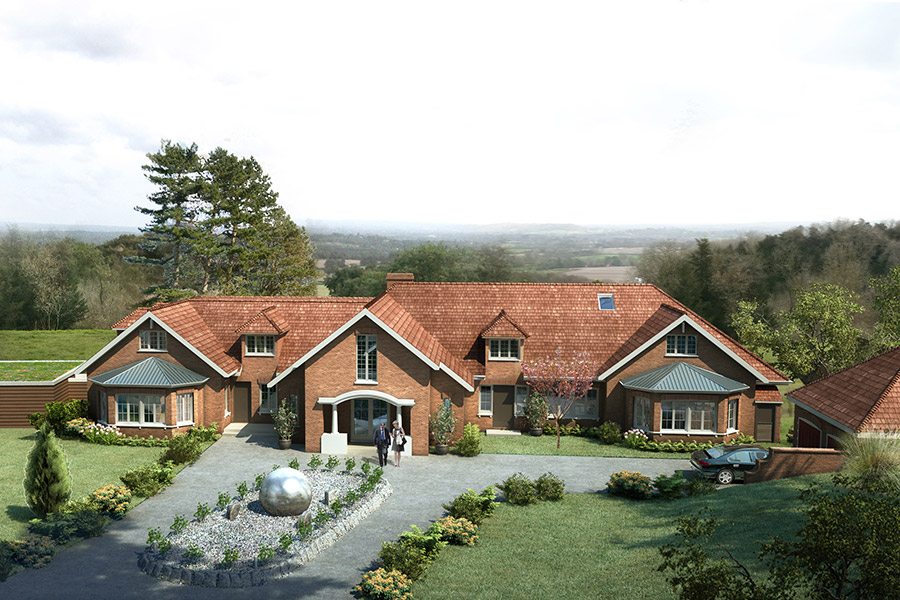 Our client owned a large detached bungalow on Green Belt that was also an...
Our client owned a large detached bungalow on Green Belt that was also an... -
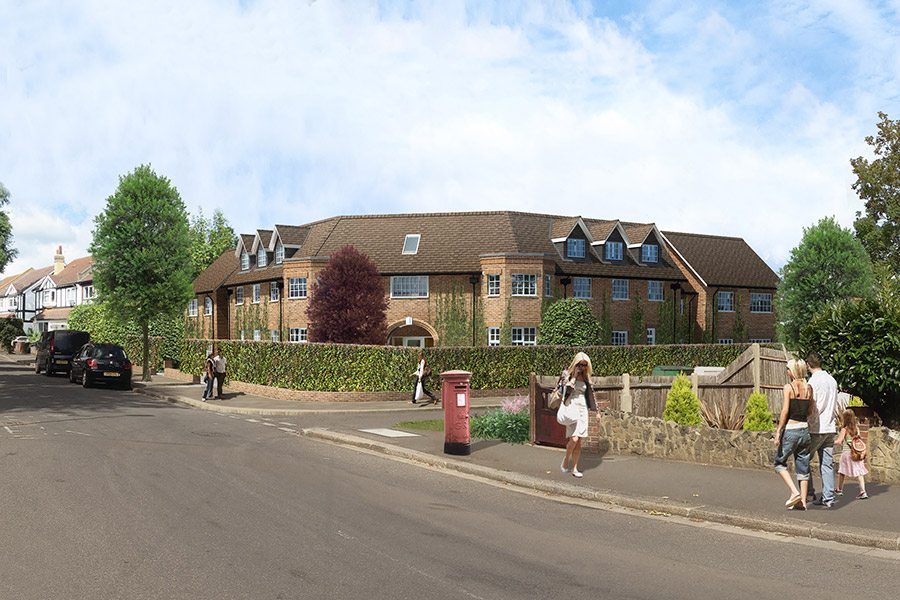 The property was a 1920’s building that was purpose built as a children’s home....
The property was a 1920’s building that was purpose built as a children’s home.... -
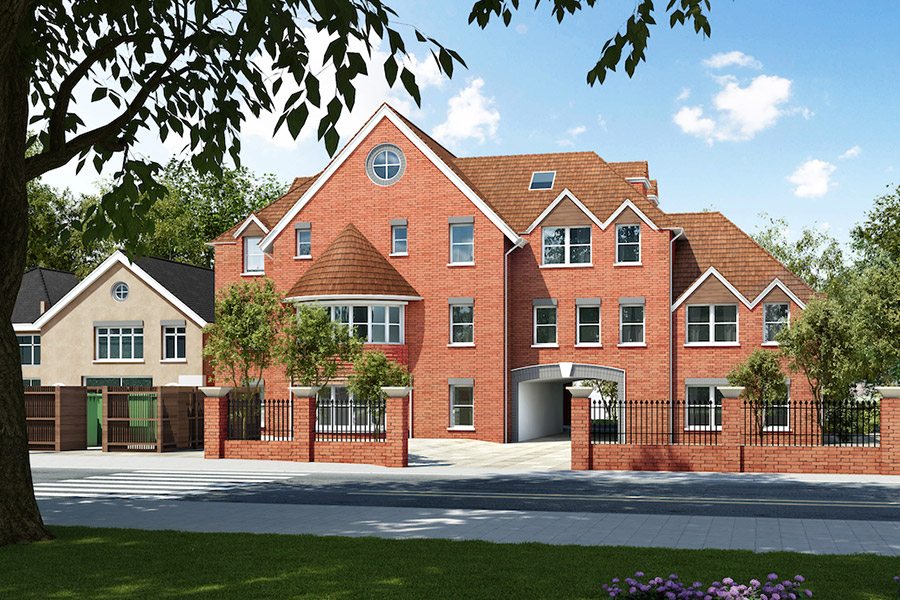 For this project we were approached by a client of which had purchased a...
For this project we were approached by a client of which had purchased a... -
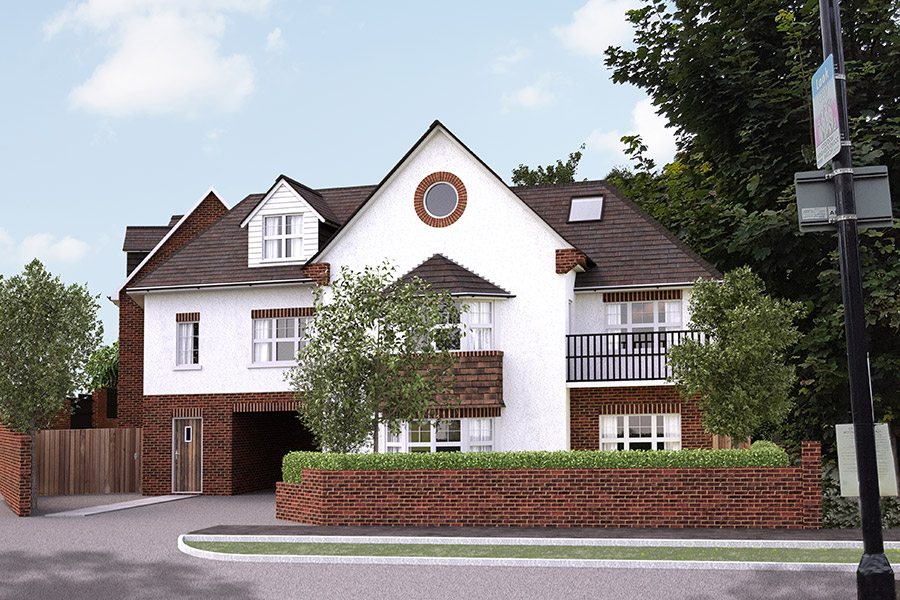 The client approached us with a site which had an existing house in Croydon...
The client approached us with a site which had an existing house in Croydon... -
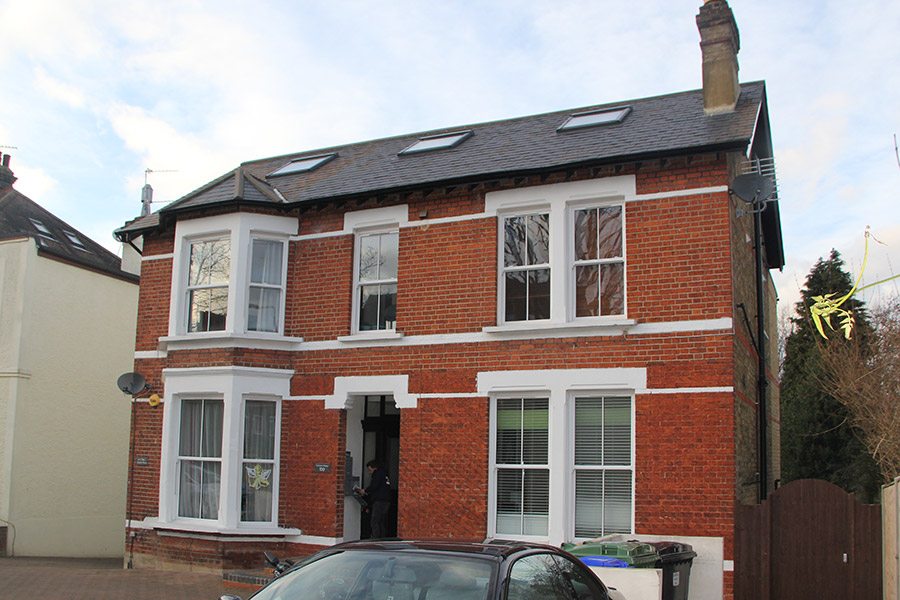 Our client had already got planning permission for this development. However, this came with...
Our client had already got planning permission for this development. However, this came with... -
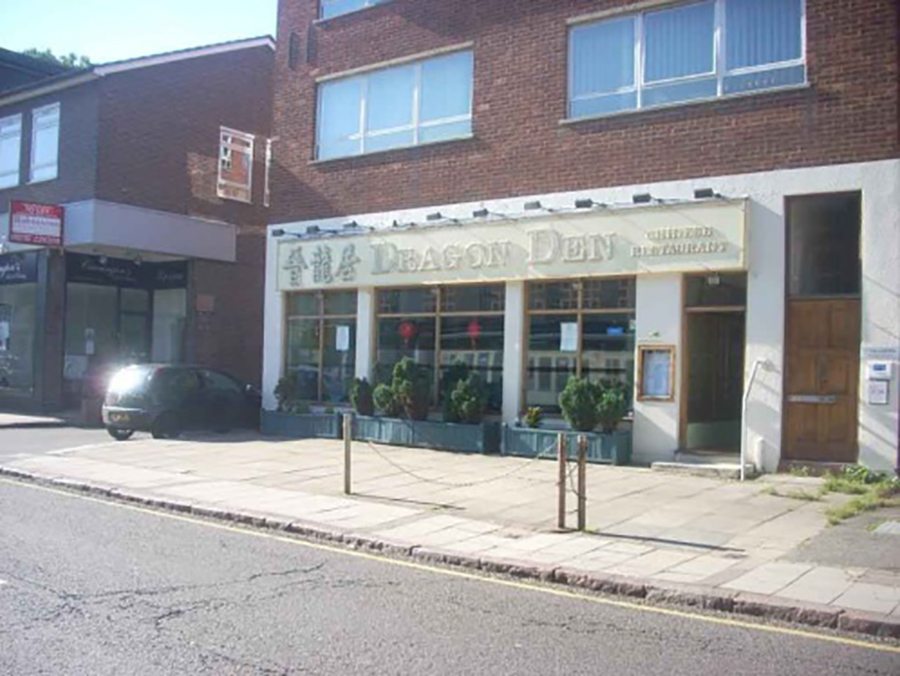 The creation of an attractive outdoor dining area was at the forefront of our...
The creation of an attractive outdoor dining area was at the forefront of our... -
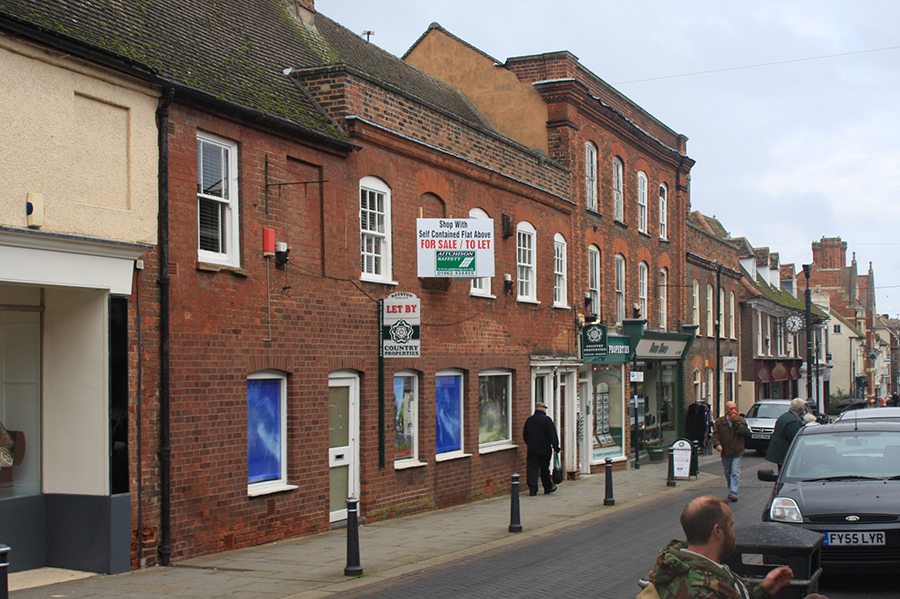 Our client was a local property management company wishing to convert a disused shop...
Our client was a local property management company wishing to convert a disused shop... -
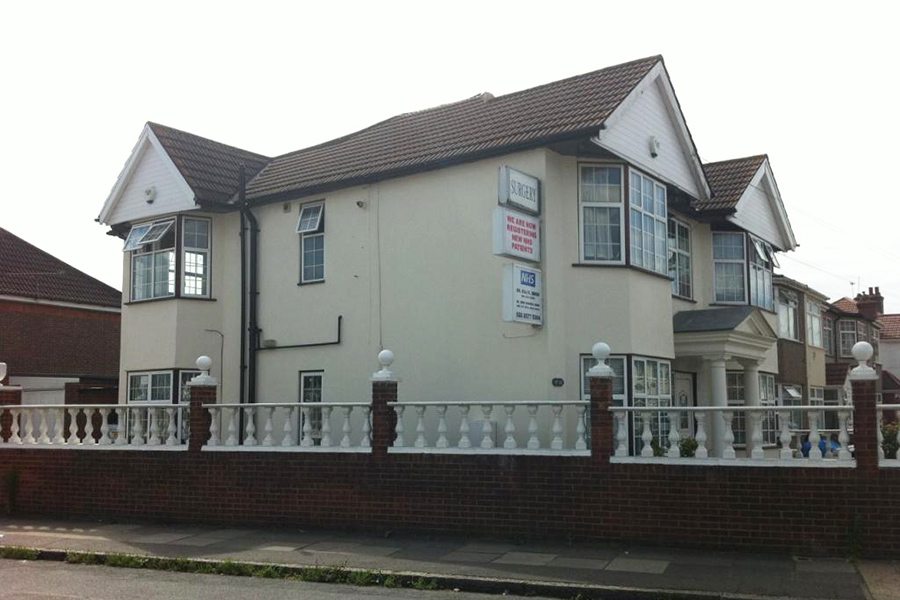 This client was looking to extend their NHS surgery in Hounslow but after a...
This client was looking to extend their NHS surgery in Hounslow but after a... -
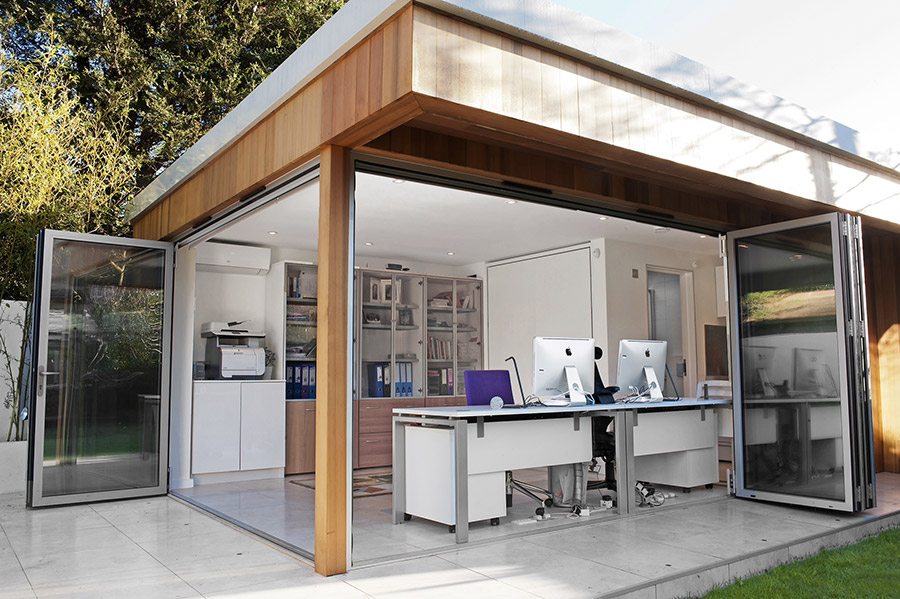 Our client, a property developer, wanted an elegant and modern building, separate from their...
Our client, a property developer, wanted an elegant and modern building, separate from their... -
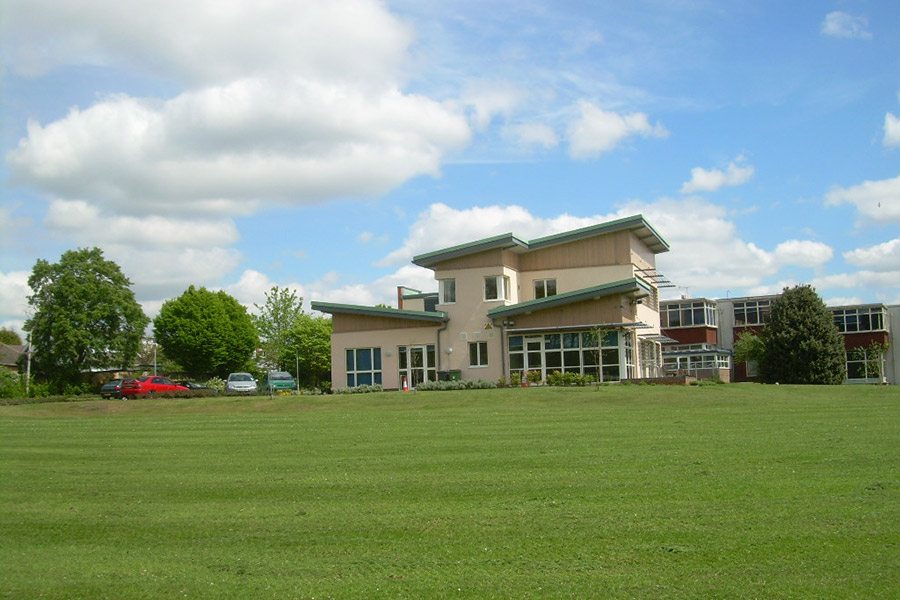 Our client was a secondary school and sixth form. The proposal was to make...
Our client was a secondary school and sixth form. The proposal was to make... -
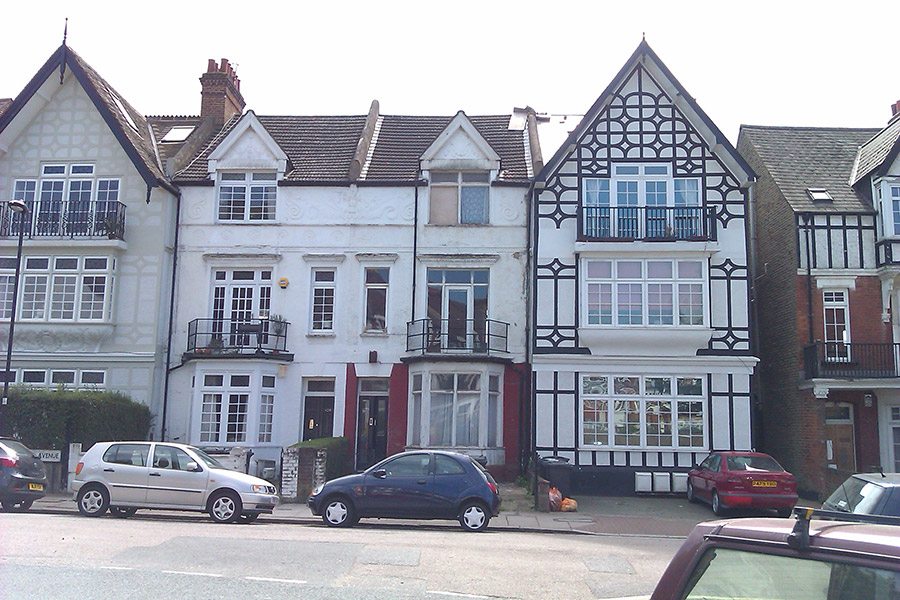 Our client wished to convert a House in Multiple Occupation into 3 self-contained flats.
Our client wished to convert a House in Multiple Occupation into 3 self-contained flats. -
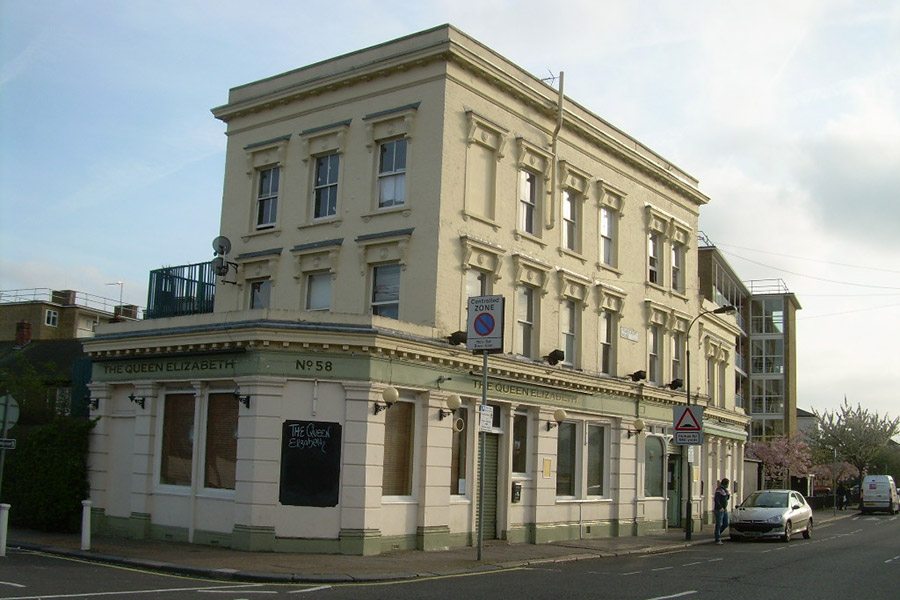 In a bid to develop their business and secure the viability of their pub...
In a bid to develop their business and secure the viability of their pub... -
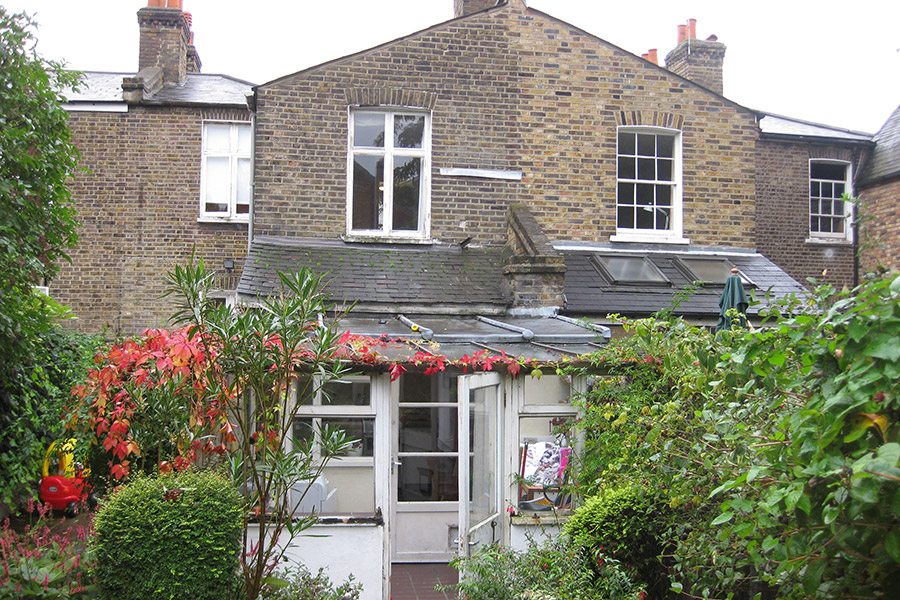 This interior design company urgently needed a retrospective application on behalf of one of...
This interior design company urgently needed a retrospective application on behalf of one of... -
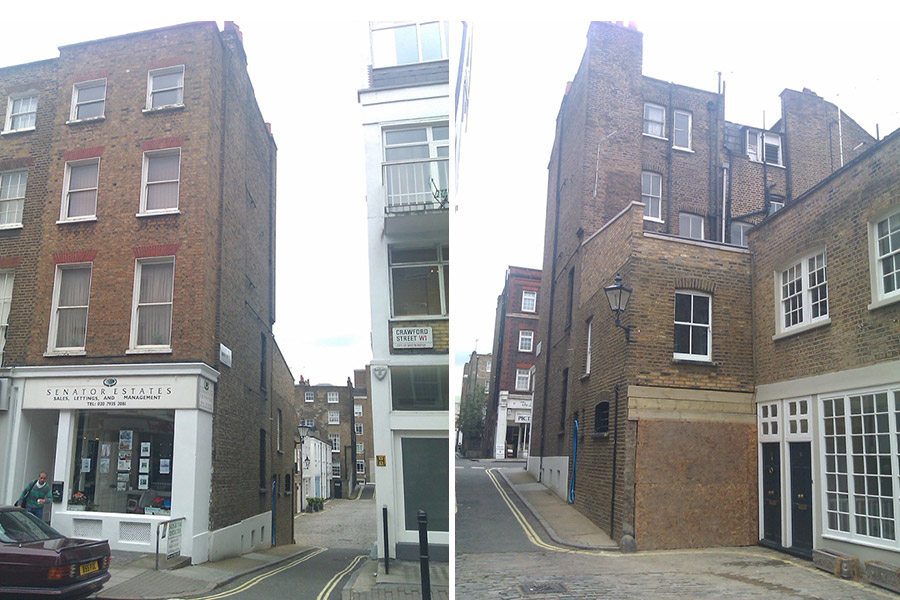 To provide Listed Building Consent and Building Regulations for the refurbishment of three studio...
To provide Listed Building Consent and Building Regulations for the refurbishment of three studio...

