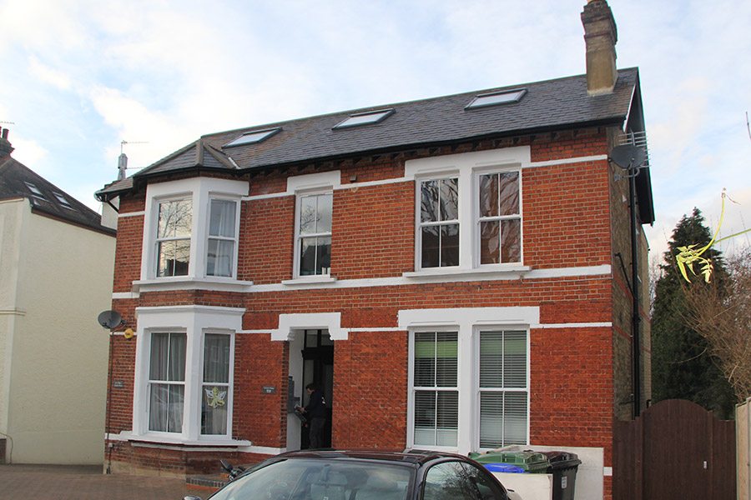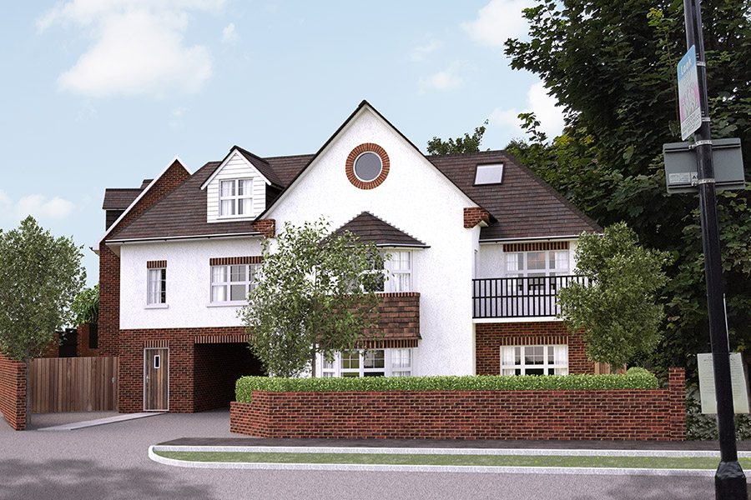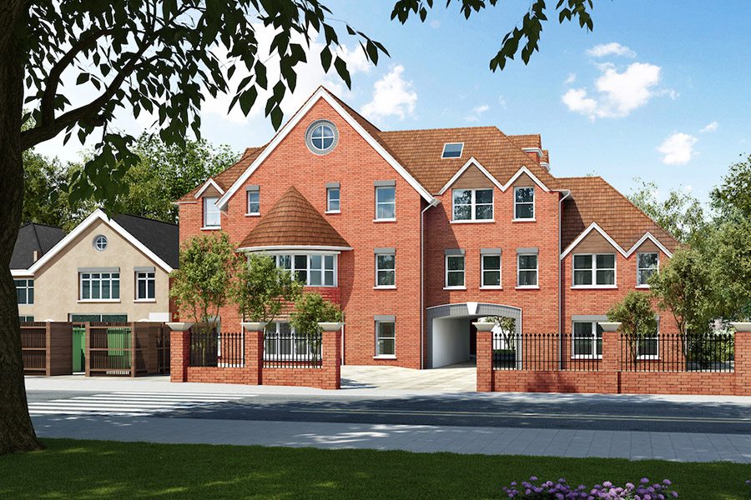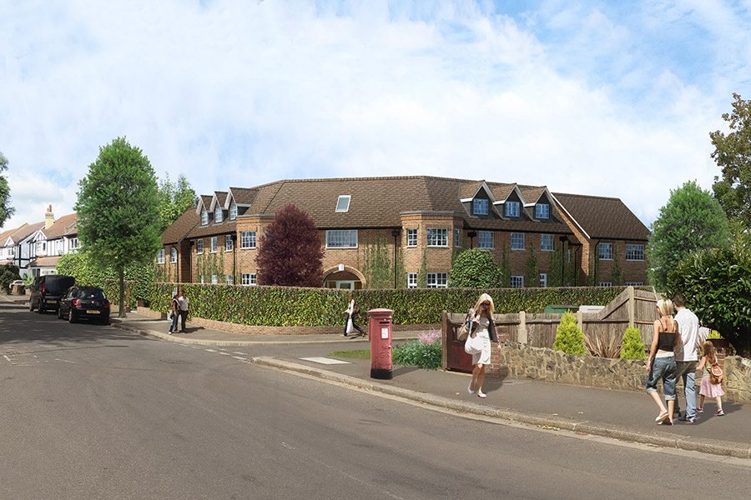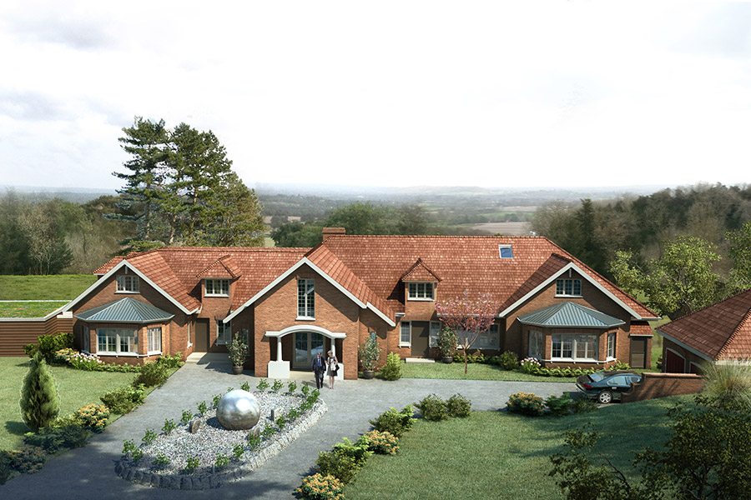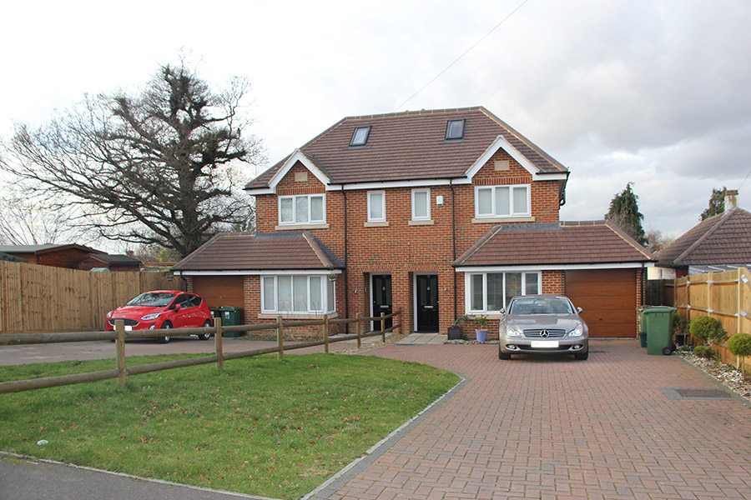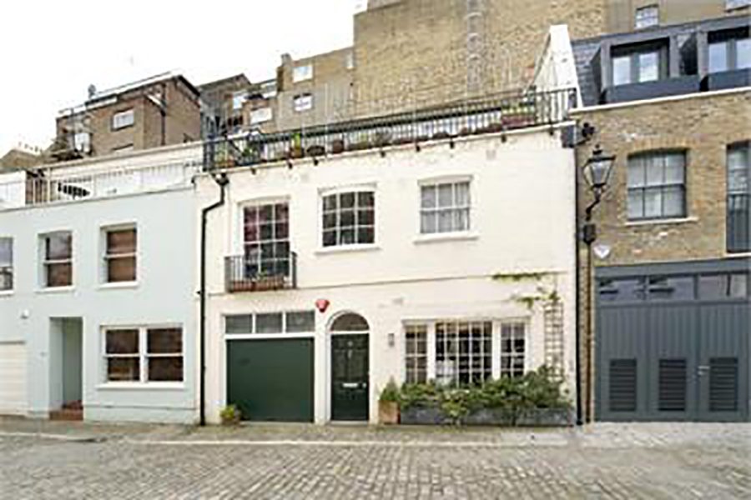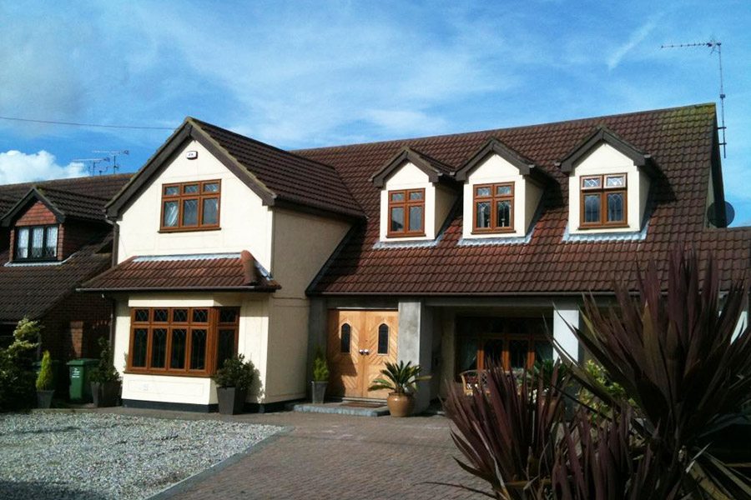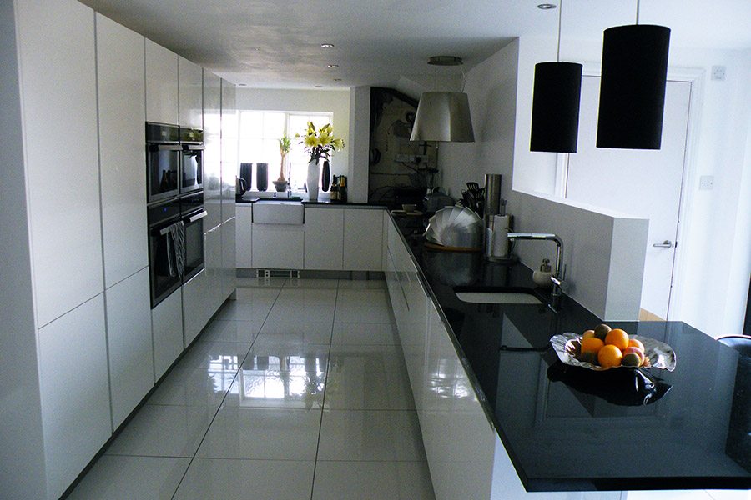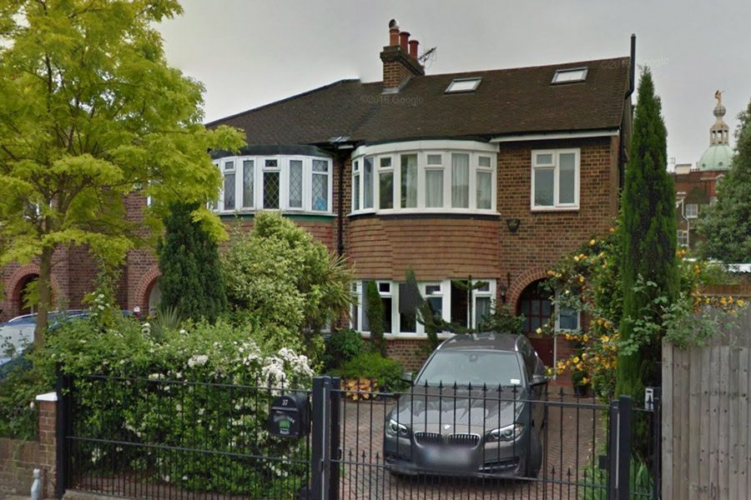Our client had already got planning permission for this development. However, this came with certain conditions attached asking for more details about certain aspects of the development.
The client approached us with a site which had an existing house in Croydon council.
For this project we were approached by a client of which had purchased a 0.5 acre site including a large redundant building.
The property was a 1920’s building that was purpose built as a children’s home. Our client, a property developer, was proposing to transform the now vacated building into valuable housing, creating 13 flats.
Our client owned a large detached bungalow on Green Belt that was also an Area of Outstanding Natural Beauty.
The initial brief was to obtain planning permission for the demolition of the existing bungalow and to replace this with new semi-detached houses.
Our client bought this property at auction and came to Get Planning and Architecture because he needed to have the mews house extended and refurbished to put back onto the market quickly.
Our client wanted a side extension to significantly increase the size of the first floor of their house. Although not situated in Green Belt, the property lay next to one.
The discharging of conditions on an existing Listed Building Application for a single storey rear extension with internal and external modifications including enlargement of dormer windows and a rebuild of the side garden wall in a Conservation area in Sutton.
The client approached Get Planning and Architecture to produce drawings to comply with Building Regulations for a loft conversion to their property with hip to gable and a rear dormer extension.
- 1
- 2

