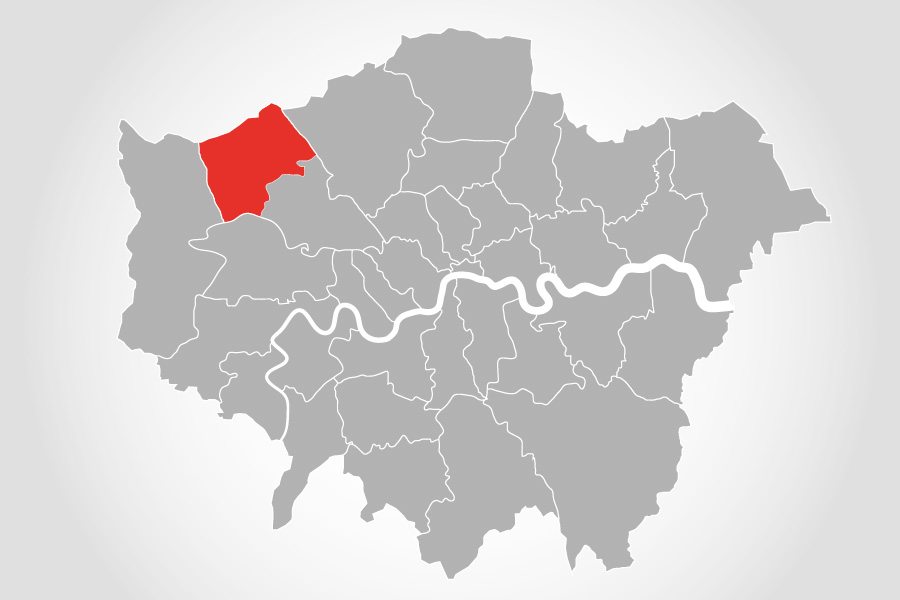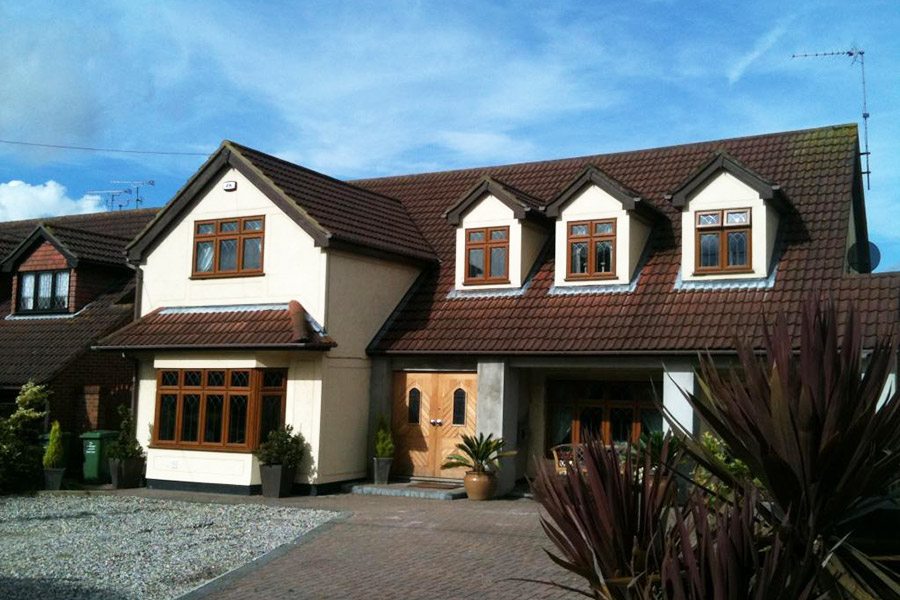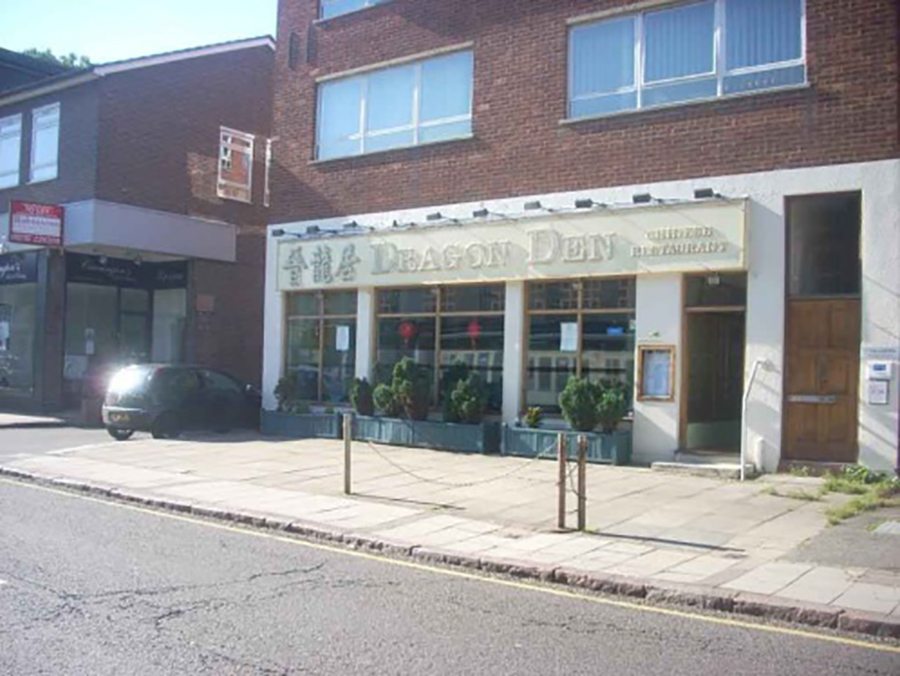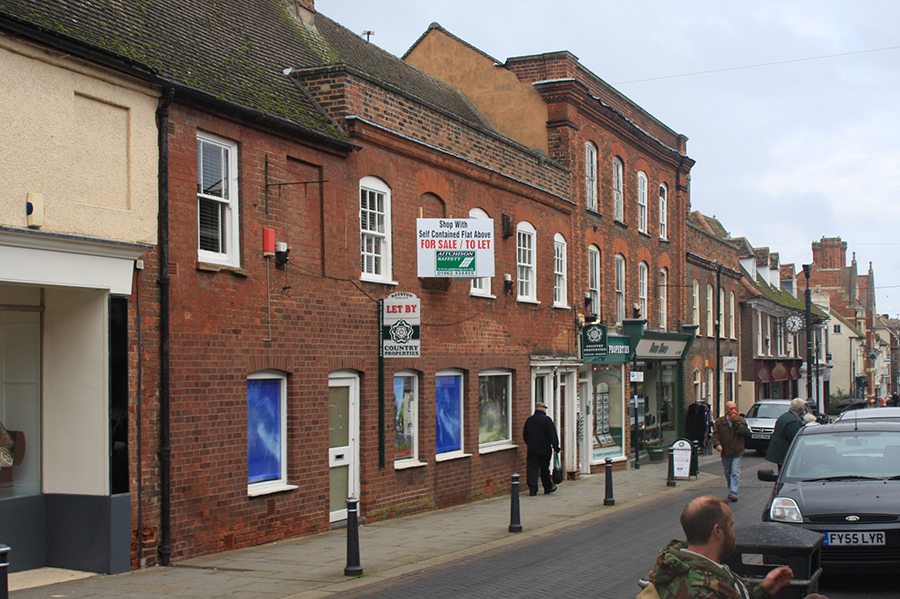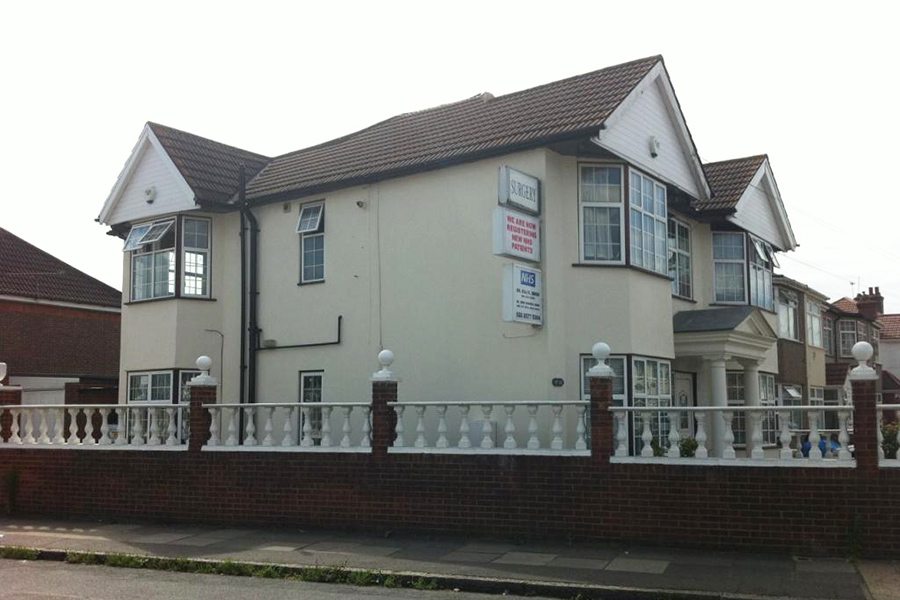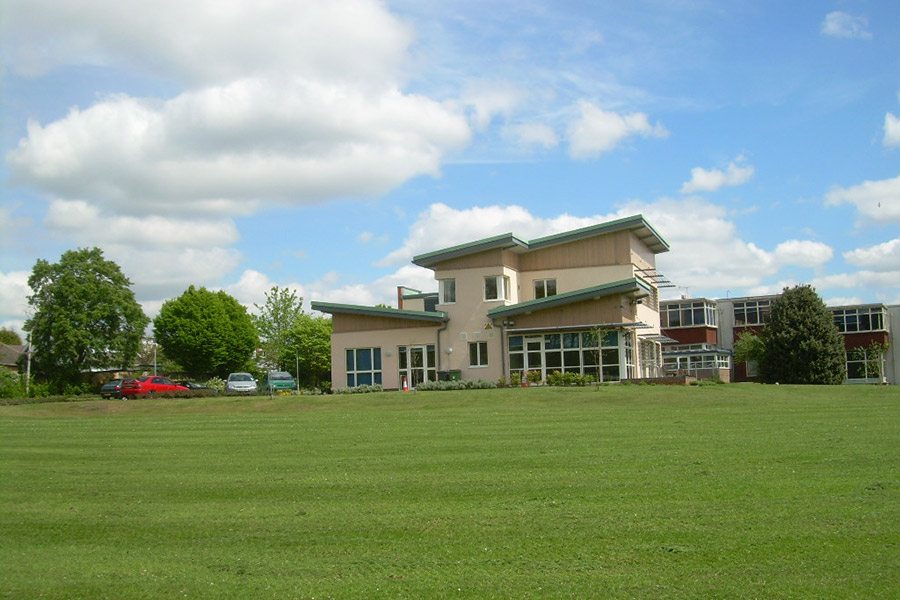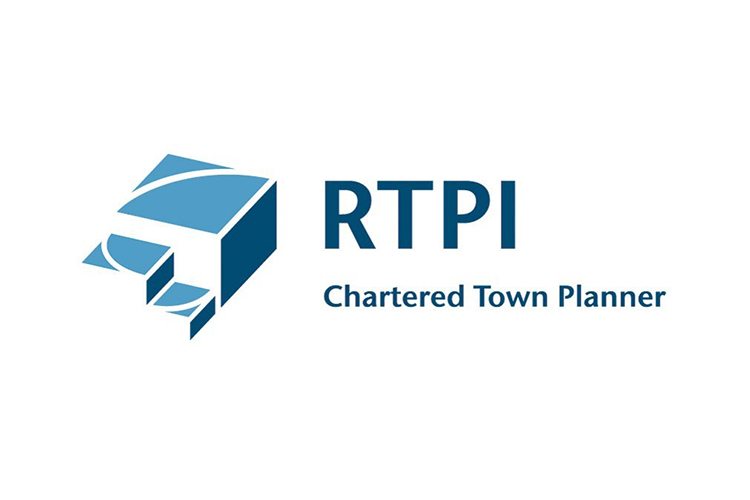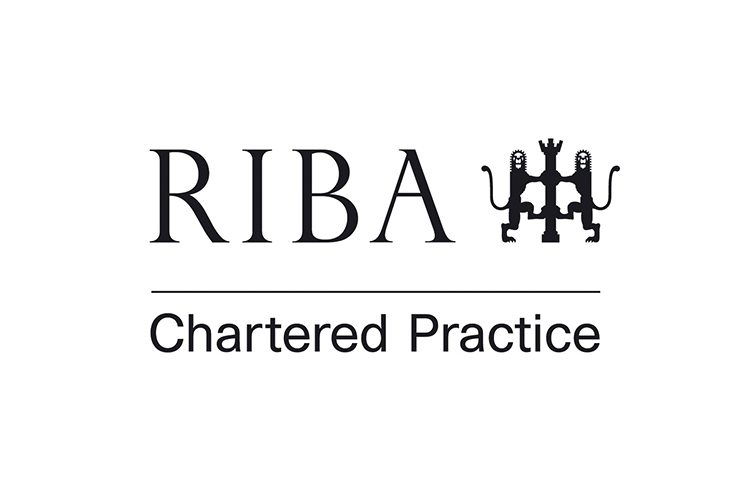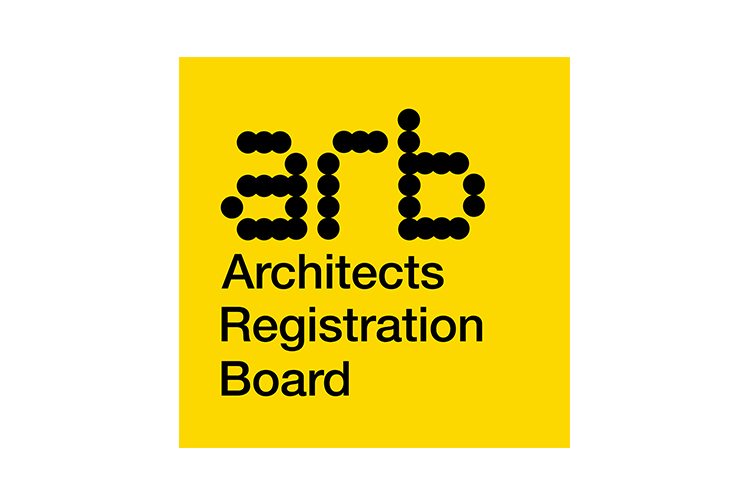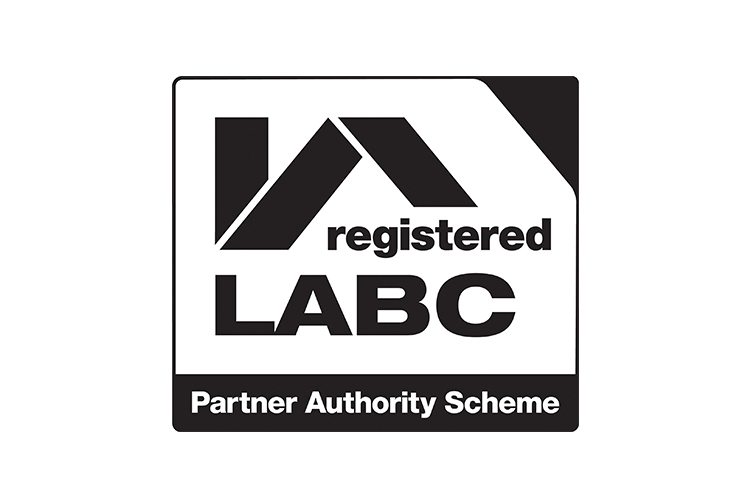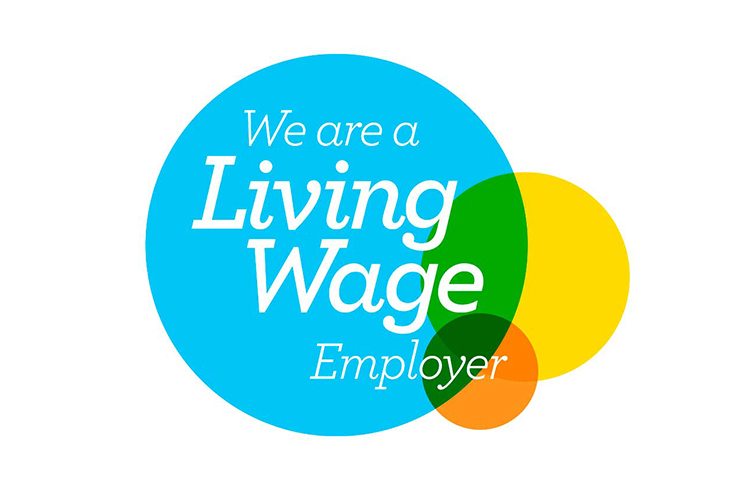-
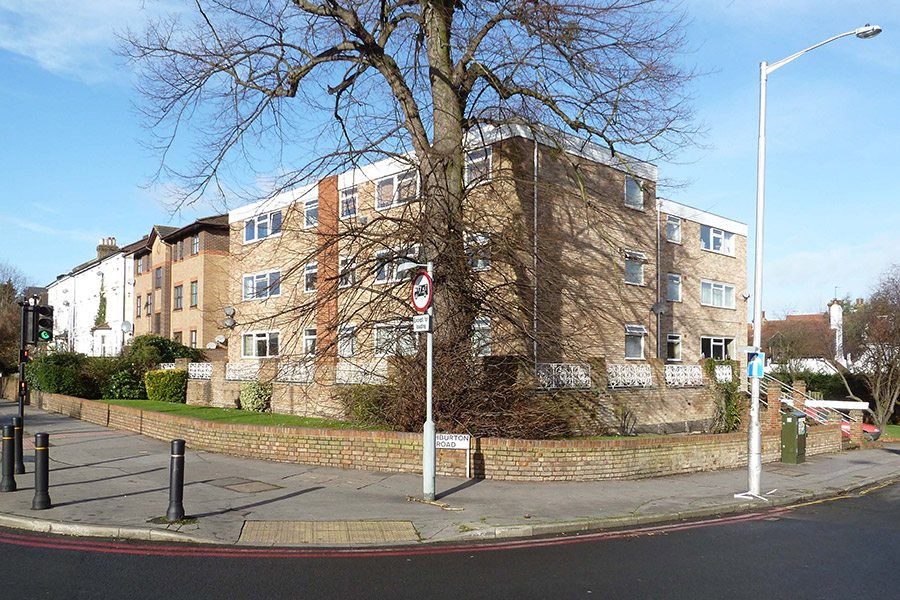 20th March 2018GPA gets planning permission for change of use of basement parking area, erection of...
20th March 2018GPA gets planning permission for change of use of basement parking area, erection of... -
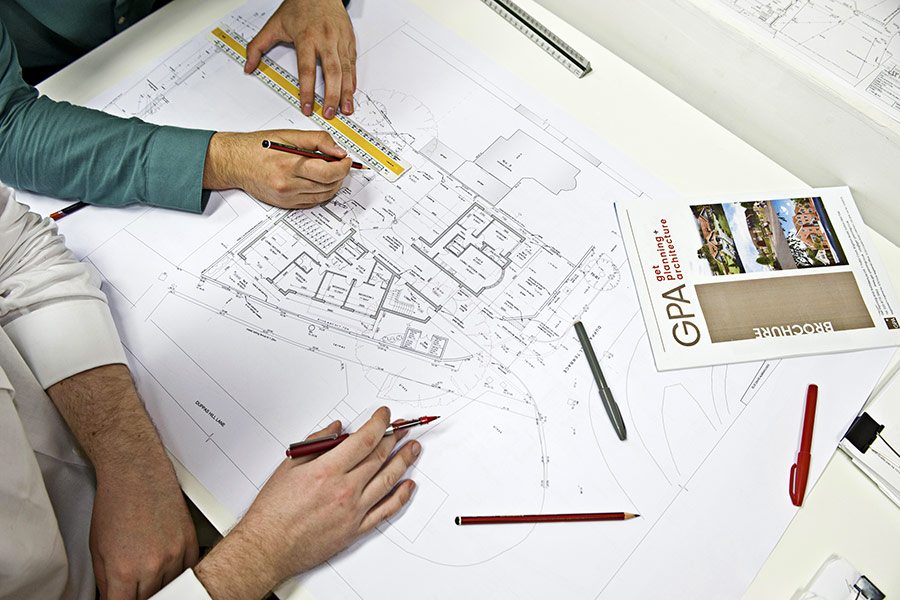 20th March 2018Are you a property developer? Do you want to unlock the potential of your...
20th March 2018Are you a property developer? Do you want to unlock the potential of your... -
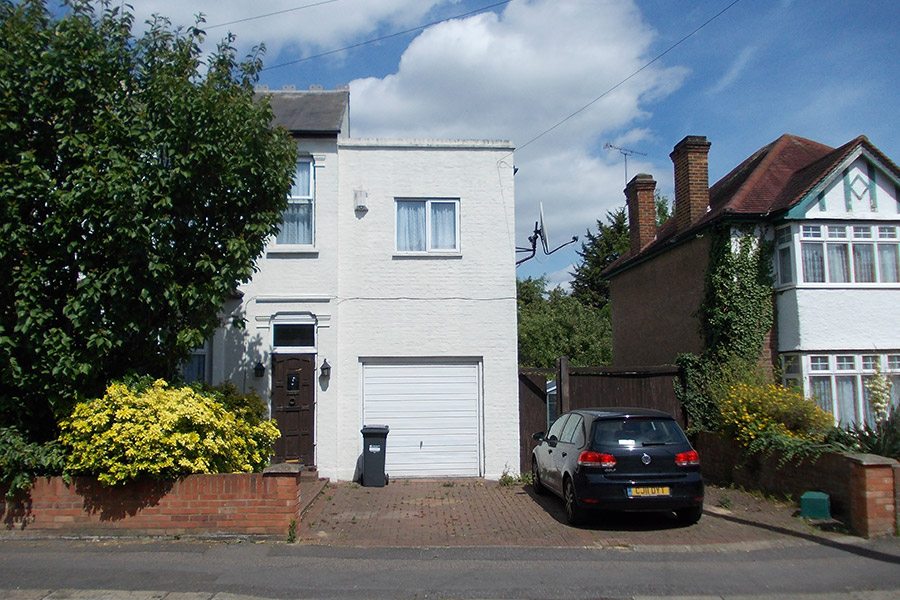 20th March 2018GPA gets planning permission for a new two storey detached house in Hounslow. The client’s...
20th March 2018GPA gets planning permission for a new two storey detached house in Hounslow. The client’s... -
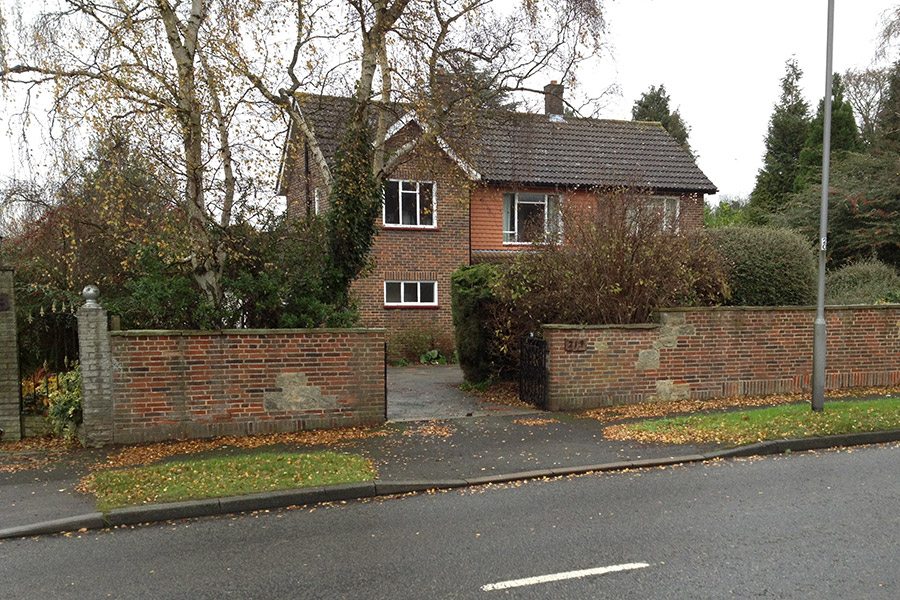 20th March 2018After several attempts to gain a Certificate of Lawfulness for a 2-storey rear extension...
20th March 2018After several attempts to gain a Certificate of Lawfulness for a 2-storey rear extension... -
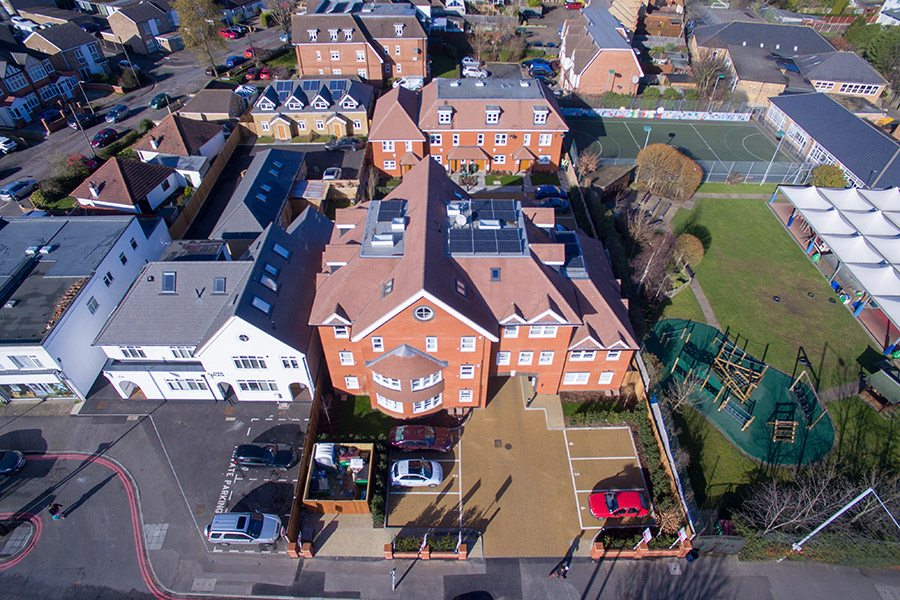 28th March 2018Get Planning and Architecture recently commissioned Upperlook, an aerial photography company who used a...
28th March 2018Get Planning and Architecture recently commissioned Upperlook, an aerial photography company who used a... -
 12th June 2018Our new website is live at www.get-planning.co.uk/ We want to give you an easier way...
12th June 2018Our new website is live at www.get-planning.co.uk/ We want to give you an easier way... -
 25th February 2022With London property values increasing and the cost of living following a similar pattern,...
25th February 2022With London property values increasing and the cost of living following a similar pattern,...
A Unique Service
We recognise that no two projects are the same. Our thoughtful, genuinely tailored approach means that we design our service to give each project what it needs to be guided through the planning and architectural process. This gives you the best chance of achieving your design and planning goals in a cost-effective way.

