-
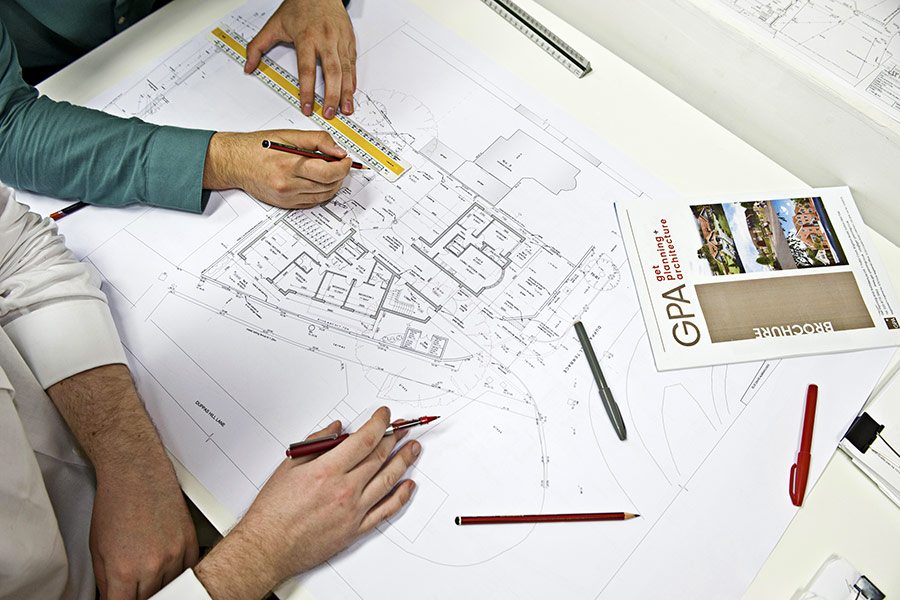 20th March 2018Are you a property developer? Do you want to unlock the potential of your...
20th March 2018Are you a property developer? Do you want to unlock the potential of your... -
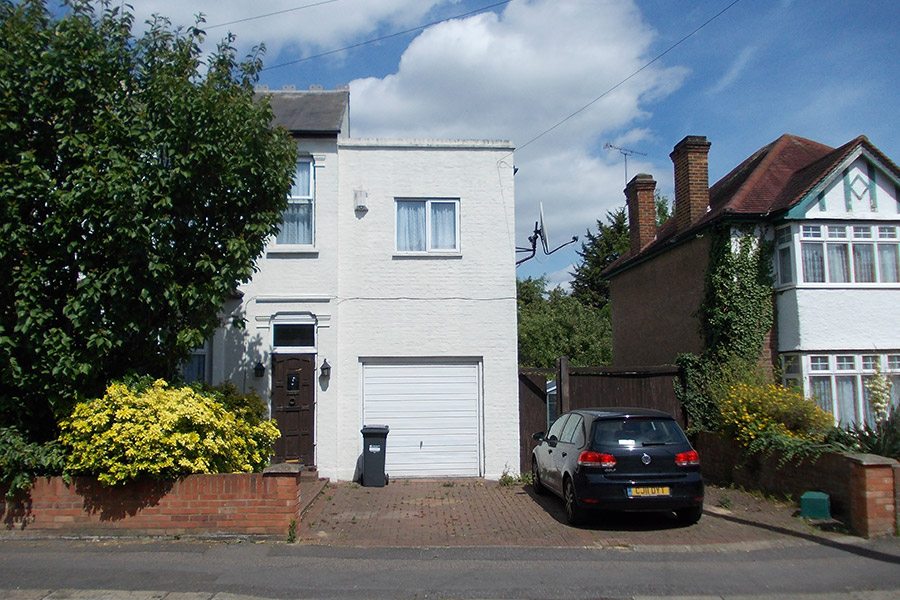 20th March 2018GPA gets planning permission for a new two storey detached house in Hounslow. The client’s...
20th March 2018GPA gets planning permission for a new two storey detached house in Hounslow. The client’s... -
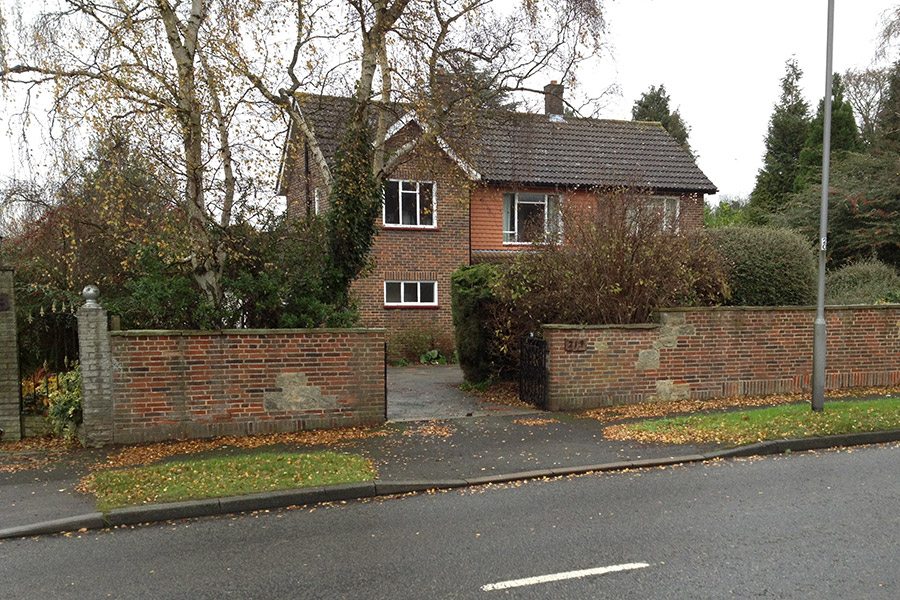 20th March 2018After several attempts to gain a Certificate of Lawfulness for a 2-storey rear extension...
20th March 2018After several attempts to gain a Certificate of Lawfulness for a 2-storey rear extension... -
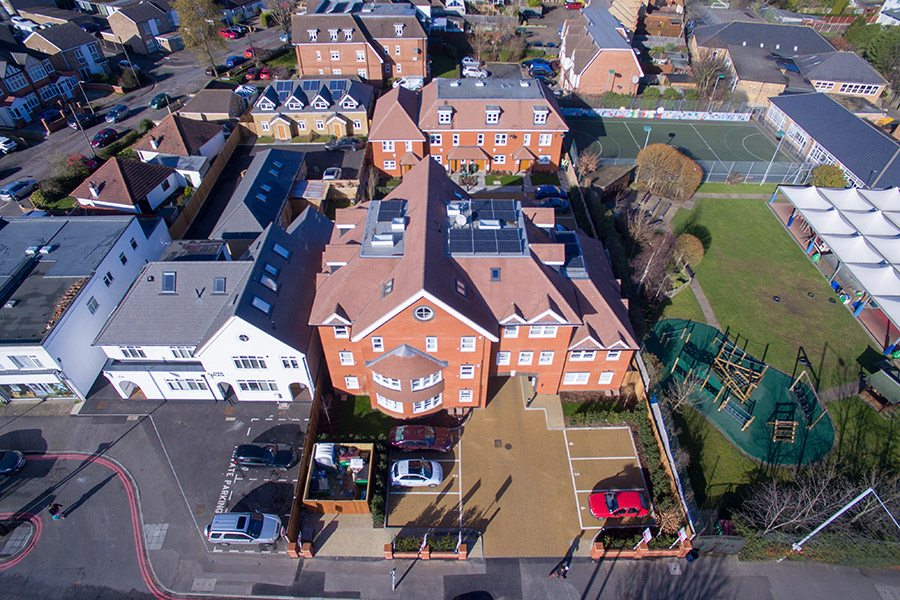 28th March 2018Get Planning and Architecture recently commissioned Upperlook, an aerial photography company who used a...
28th March 2018Get Planning and Architecture recently commissioned Upperlook, an aerial photography company who used a... -
 12th June 2018Our new website is live at www.get-planning.co.uk/ We want to give you an easier way...
12th June 2018Our new website is live at www.get-planning.co.uk/ We want to give you an easier way... -
 25th February 2022With London property values increasing and the cost of living following a similar pattern,...
25th February 2022With London property values increasing and the cost of living following a similar pattern,... -
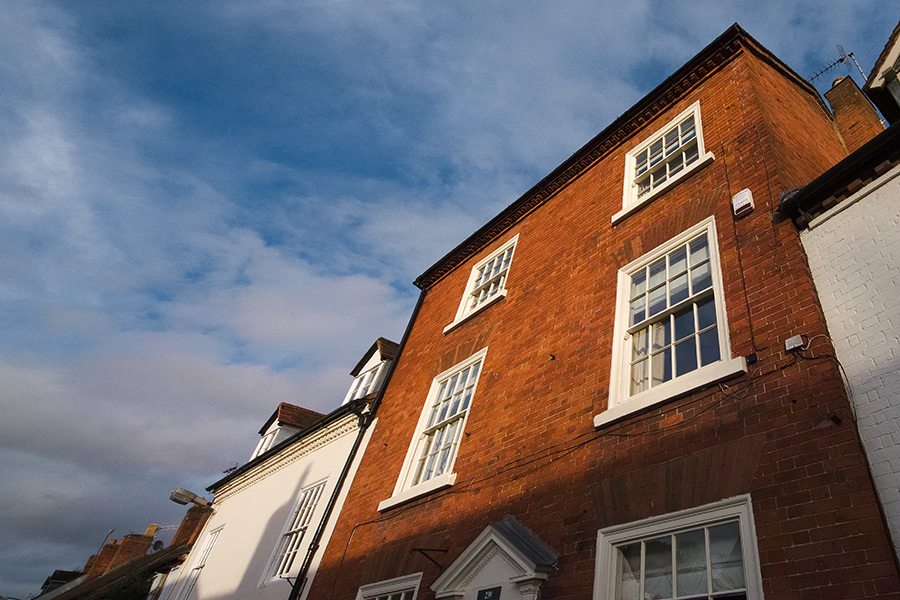 14th February 2025The appeal of double glazing in Britain’s historic properties has grown substantially as property...
14th February 2025The appeal of double glazing in Britain’s historic properties has grown substantially as property... -
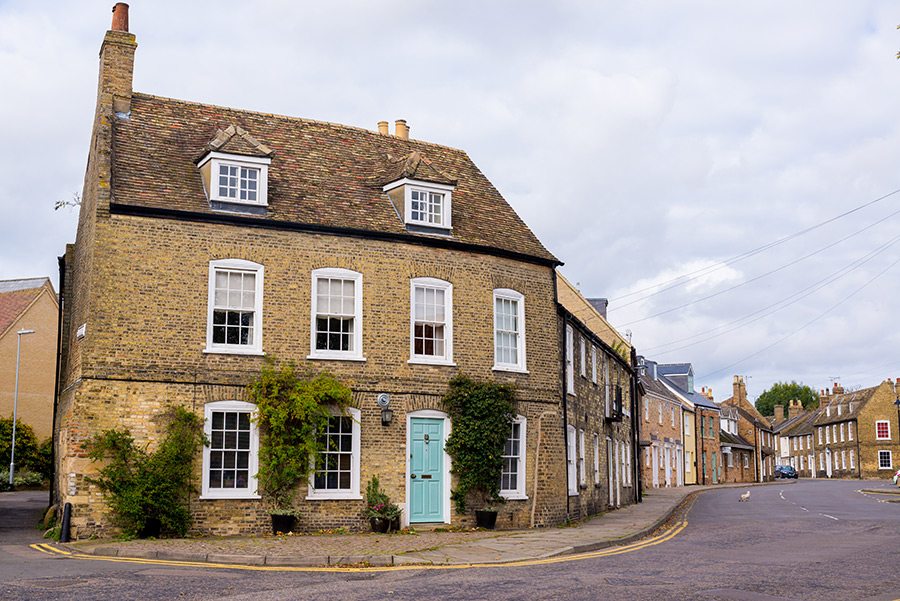 17th February 2025Listed buildings are structures of special architectural or historic interest that have been placed...
17th February 2025Listed buildings are structures of special architectural or historic interest that have been placed... -
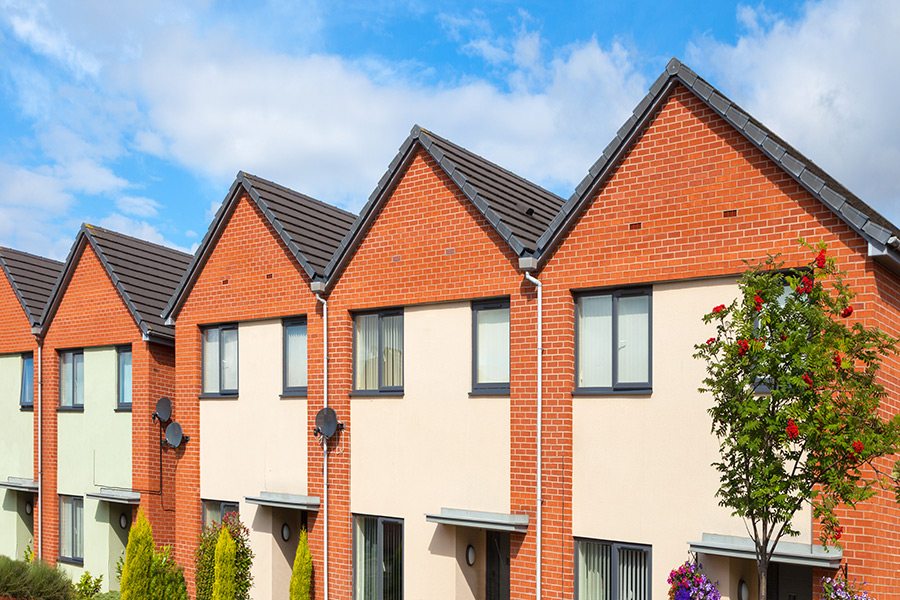 24th February 2025Planning enforcement is the systematic process of investigating and resolving possible breaches of planning...
24th February 2025Planning enforcement is the systematic process of investigating and resolving possible breaches of planning...
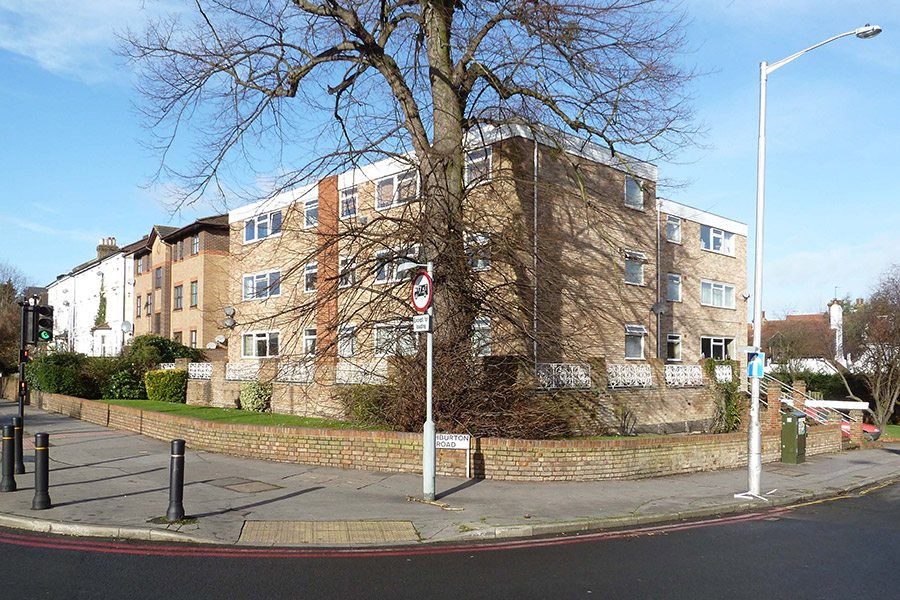
Project Ref: 7290
Area: Croydon
Get Planning and Architecture’s recent win in the London borough of Croydon

|
Published: 20th March 2018 Written by: Tom Cheffers |
GPA gets planning permission for change of use of basement parking area, erection of single storey extension to form additional flats in an existing building.
The proposal reflected careful consideration of the pre-application advice received and proposed a high-quality scheme for proposed development and alterations to lower ground floor garage parking to create 1 x 2 bedroom flat and 4 parking spaces.
The project reflects a high level of design quality. Policy SP 2.1 and SP2.2 of Croydon’s Local Plan Strategic Policies (CLPSP) promotes the requirements for new housing development including conversion, but only where it respects the character and amenity of adjoining residential areas. The proposal suggests increasing Croydon council’s Housing Stock.
GPA’s Planning and Architecture team devised a winning application by carefully understanding the client vision and working on strategic solution to deliver a high benchmark level of design quality. The project application complied with National Planning Policy Framework and Croydon Council’s Guidelines.
