-
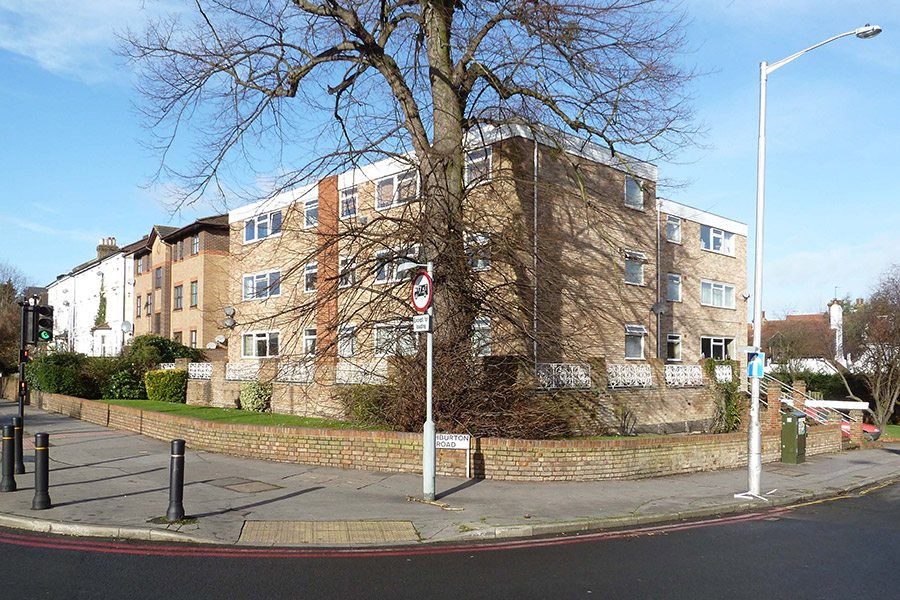 20th March 2018GPA gets planning permission for change of use of basement parking area, erection of...
20th March 2018GPA gets planning permission for change of use of basement parking area, erection of... -
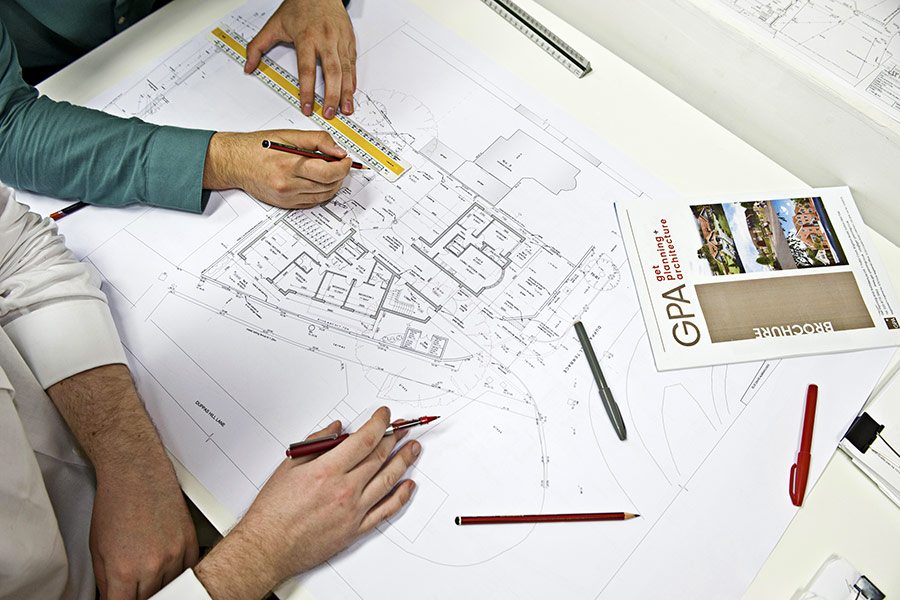 20th March 2018Are you a property developer? Do you want to unlock the potential of your...
20th March 2018Are you a property developer? Do you want to unlock the potential of your... -
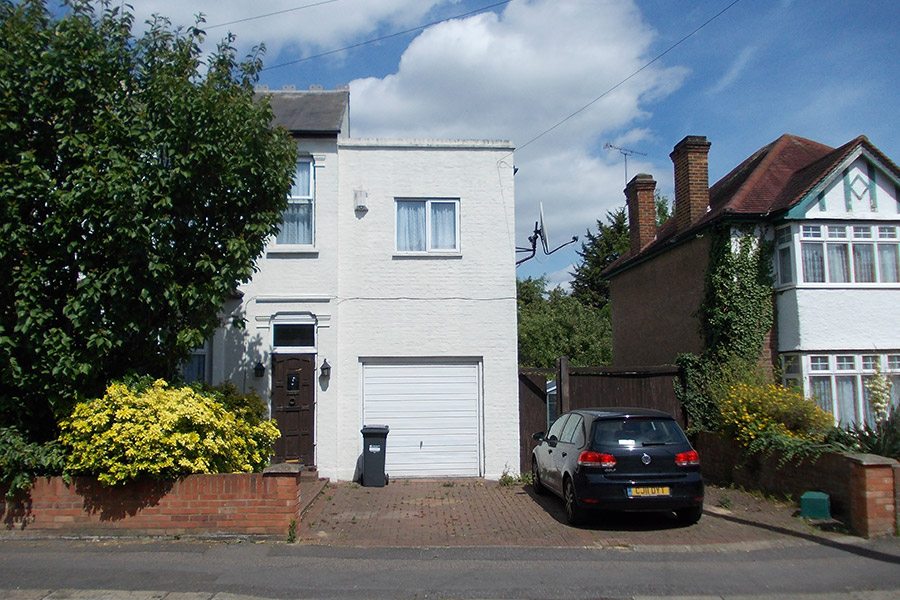 20th March 2018GPA gets planning permission for a new two storey detached house in Hounslow. The client’s...
20th March 2018GPA gets planning permission for a new two storey detached house in Hounslow. The client’s... -
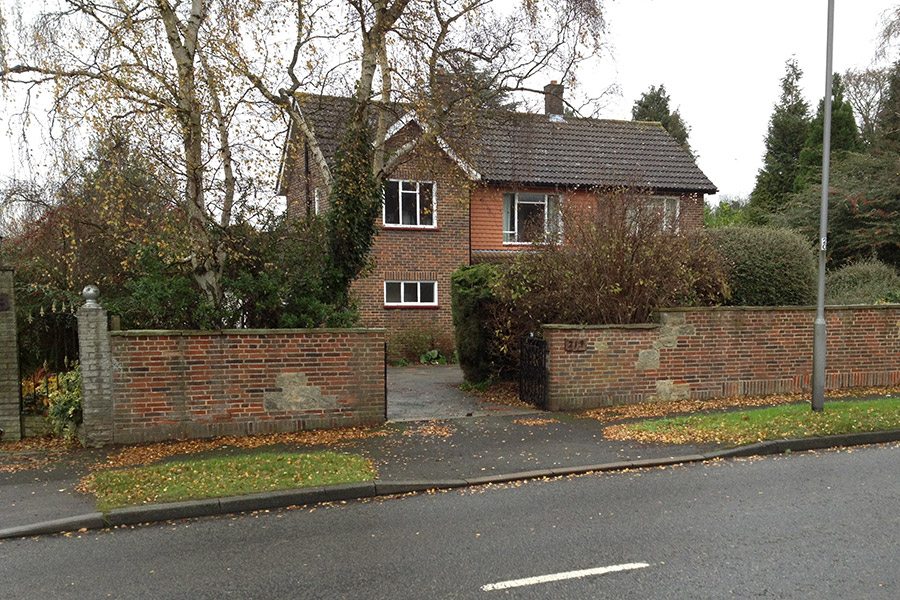 20th March 2018After several attempts to gain a Certificate of Lawfulness for a 2-storey rear extension...
20th March 2018After several attempts to gain a Certificate of Lawfulness for a 2-storey rear extension... -
 12th June 2018Our new website is live at www.get-planning.co.uk/ We want to give you an easier way...
12th June 2018Our new website is live at www.get-planning.co.uk/ We want to give you an easier way... -
 25th February 2022With London property values increasing and the cost of living following a similar pattern,...
25th February 2022With London property values increasing and the cost of living following a similar pattern,... -
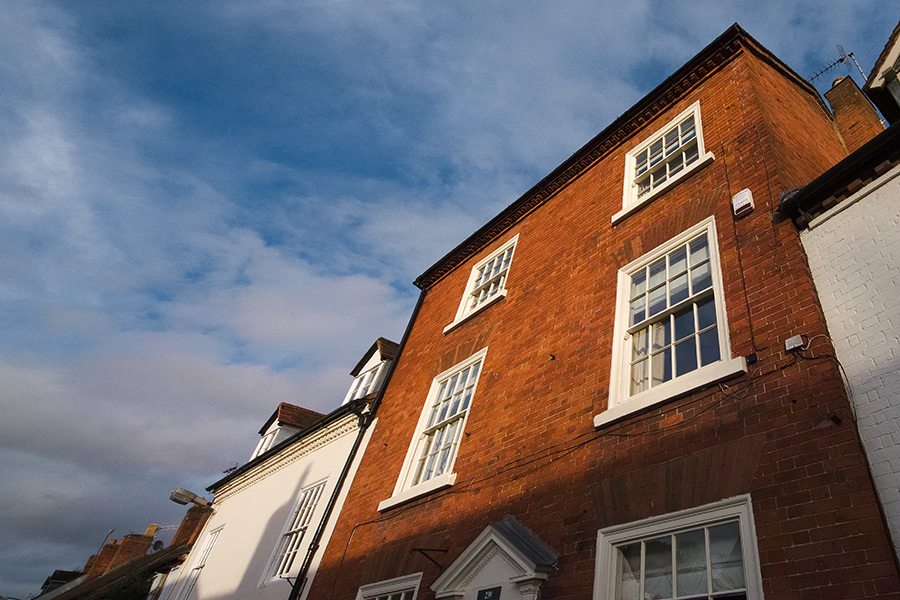 14th February 2025The appeal of double glazing in Britain’s historic properties has grown substantially as property...
14th February 2025The appeal of double glazing in Britain’s historic properties has grown substantially as property... -
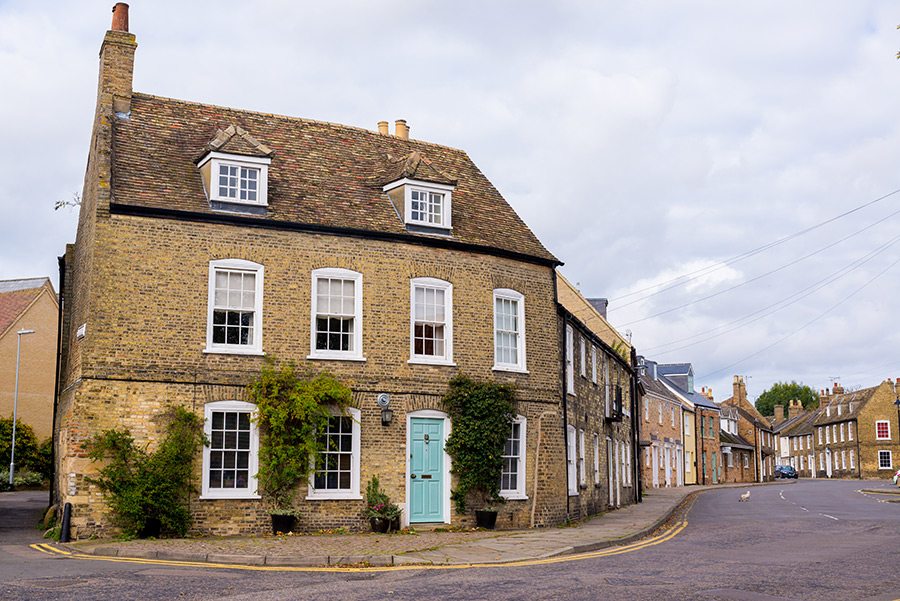 17th February 2025Listed buildings are structures of special architectural or historic interest that have been placed...
17th February 2025Listed buildings are structures of special architectural or historic interest that have been placed... -
 24th February 2025Planning enforcement is the systematic process of investigating and resolving possible breaches of planning...
24th February 2025Planning enforcement is the systematic process of investigating and resolving possible breaches of planning...
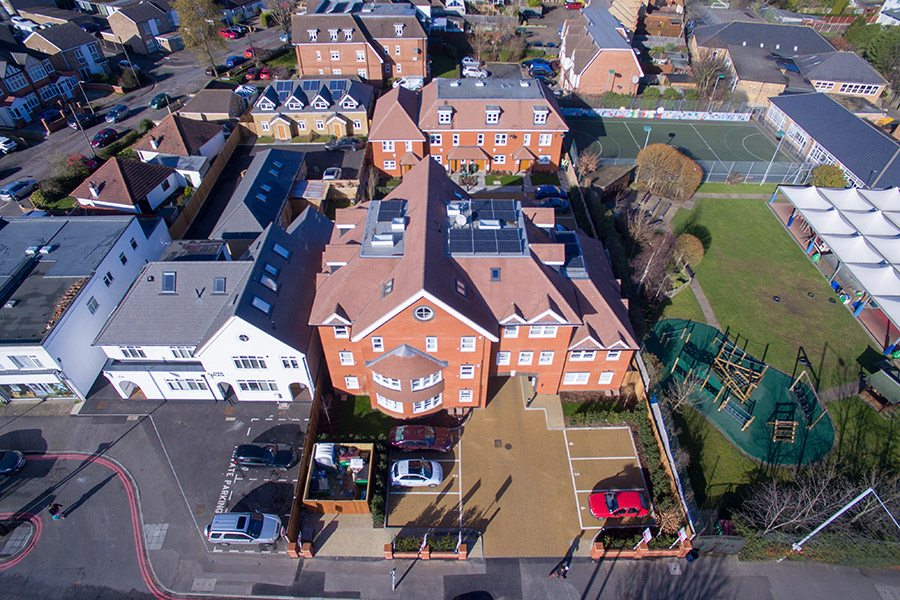
Project Ref: 7738
Area: Sutton
Drone footage showing a large scale residential development in Sutton by Get Planning and Architecture

|
Published: 28th March 2018 Written by: Tom Cheffers |
Get Planning and Architecture recently commissioned Upperlook, an aerial photography company who used a drone to film this residential project in Cheam.
The project scheme includes 12 flats and 4 houses with a tunnel through the street facing block to off-street parking. Get Planning and Architecture had extensive dialogue with Sutton Council before the application was made which consequently led to the project being granted full planning first time. We designed the scheme to demonstrate full compliance with ‘Design out crime’ standards. This scheme is a prime example of the benefits a combined chartered town planners and RIBA chartered architecture practice. We met the clients’ desired density of residential units whilst providing high quality design with thought to future occupiers that boasts good quality communal amenity space for flats and provision of garden for houses.
