-
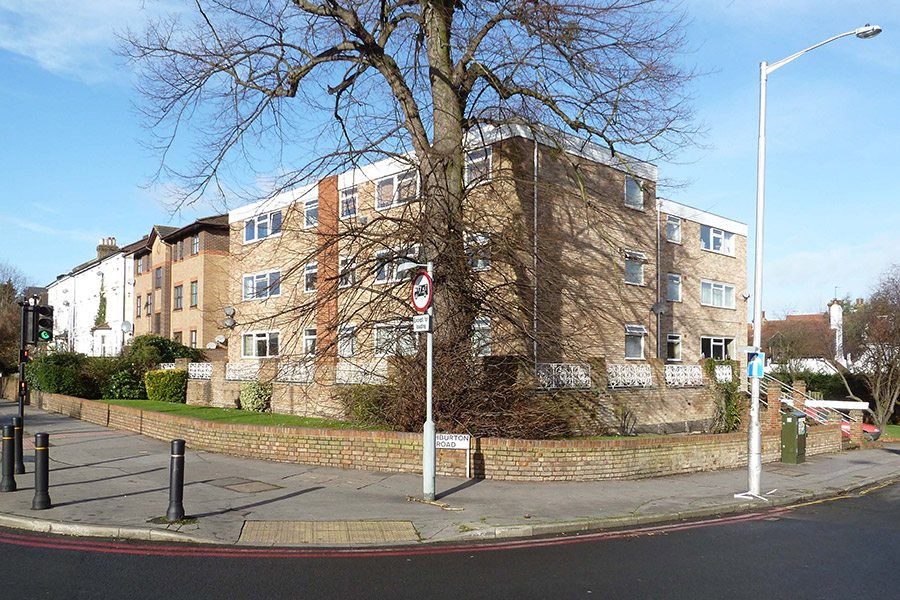 20th March 2018GPA gets planning permission for change of use of basement parking area, erection of...
20th March 2018GPA gets planning permission for change of use of basement parking area, erection of... -
 20th March 2018Are you a property developer? Do you want to unlock the potential of your...
20th March 2018Are you a property developer? Do you want to unlock the potential of your... -
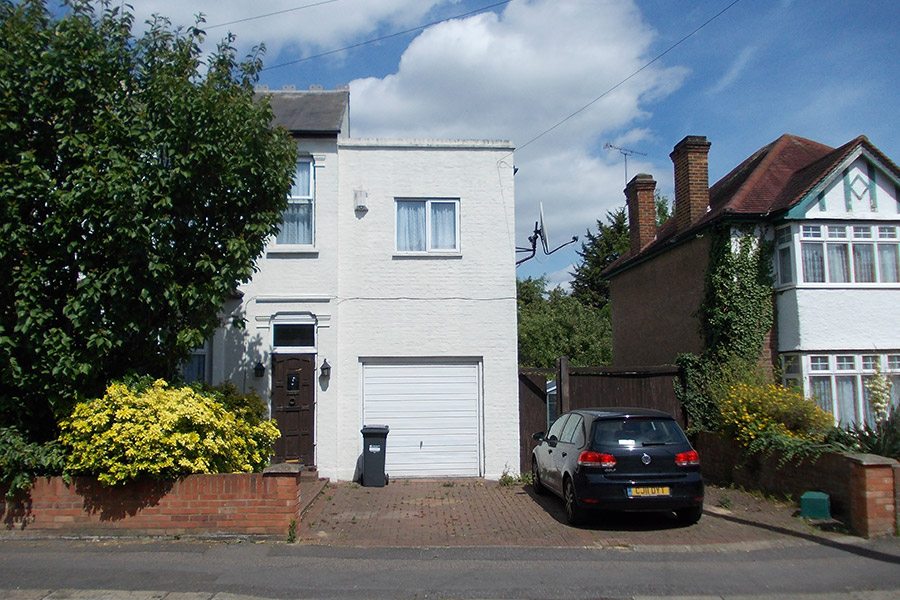 20th March 2018GPA gets planning permission for a new two storey detached house in Hounslow. The client’s...
20th March 2018GPA gets planning permission for a new two storey detached house in Hounslow. The client’s... -
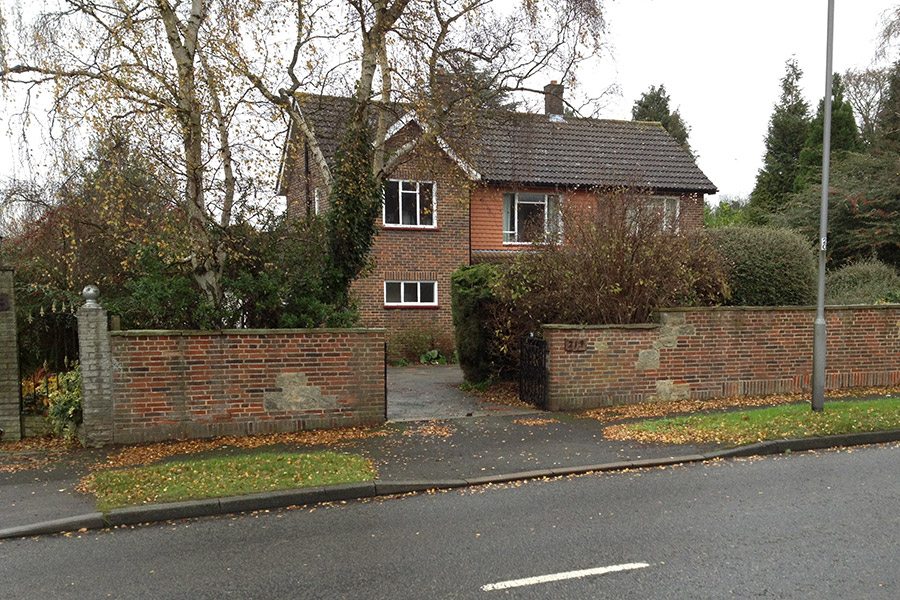 20th March 2018After several attempts to gain a Certificate of Lawfulness for a 2-storey rear extension...
20th March 2018After several attempts to gain a Certificate of Lawfulness for a 2-storey rear extension... -
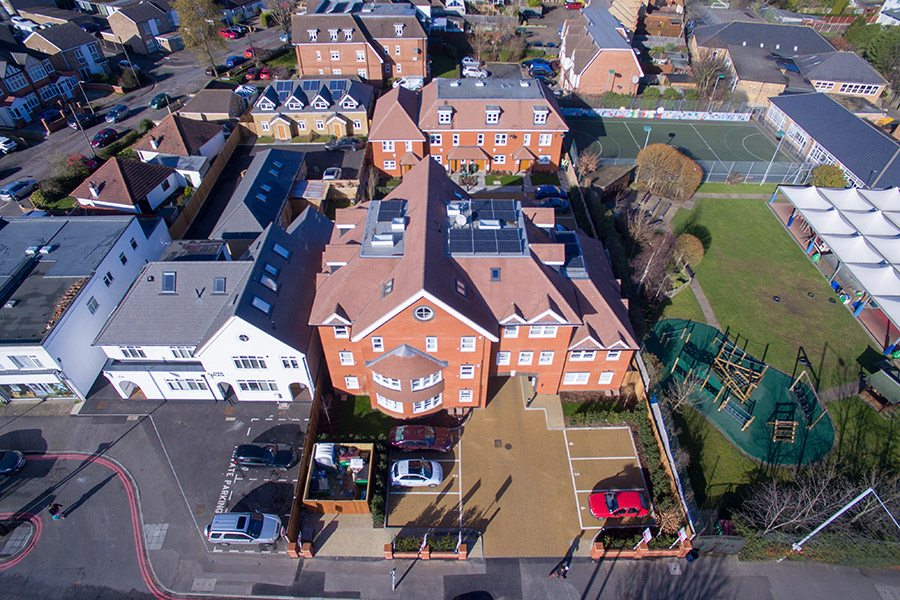 28th March 2018Get Planning and Architecture recently commissioned Upperlook, an aerial photography company who used a...
28th March 2018Get Planning and Architecture recently commissioned Upperlook, an aerial photography company who used a... -
 12th June 2018Our new website is live at www.get-planning.co.uk/ We want to give you an easier way...
12th June 2018Our new website is live at www.get-planning.co.uk/ We want to give you an easier way... -
 25th February 2022With London property values increasing and the cost of living following a similar pattern,...
25th February 2022With London property values increasing and the cost of living following a similar pattern,... -
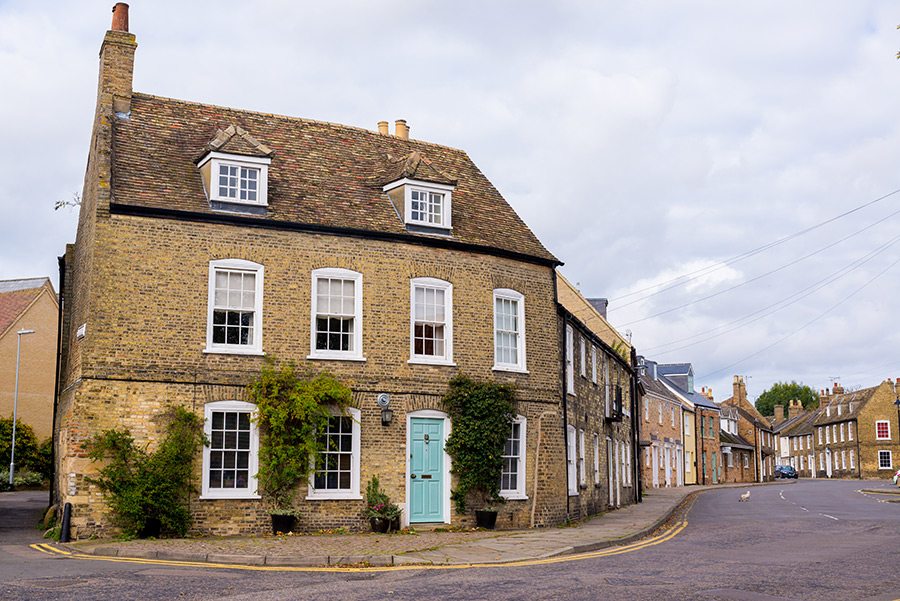 17th February 2025Listed buildings are structures of special architectural or historic interest that have been placed...
17th February 2025Listed buildings are structures of special architectural or historic interest that have been placed... -
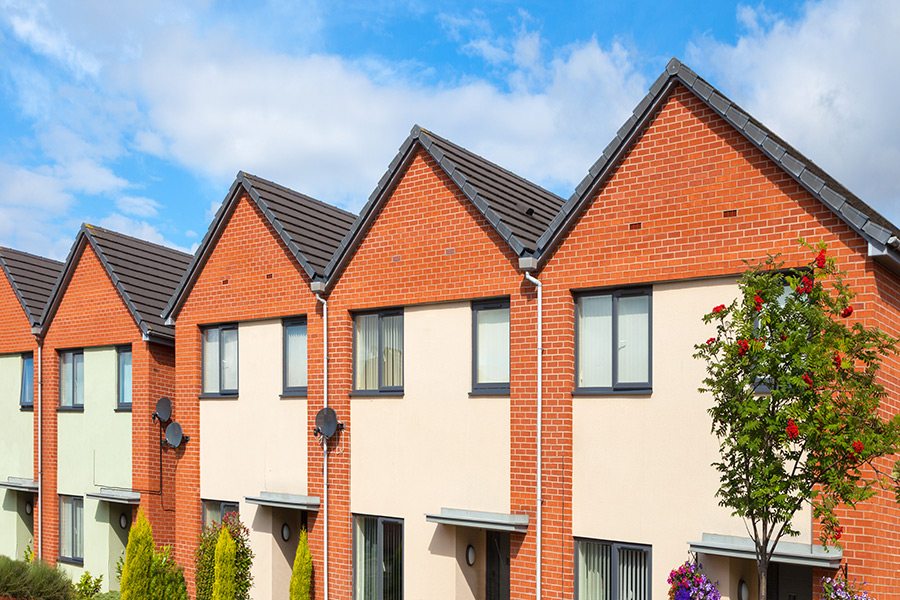 24th February 2025Planning enforcement is the systematic process of investigating and resolving possible breaches of planning...
24th February 2025Planning enforcement is the systematic process of investigating and resolving possible breaches of planning...
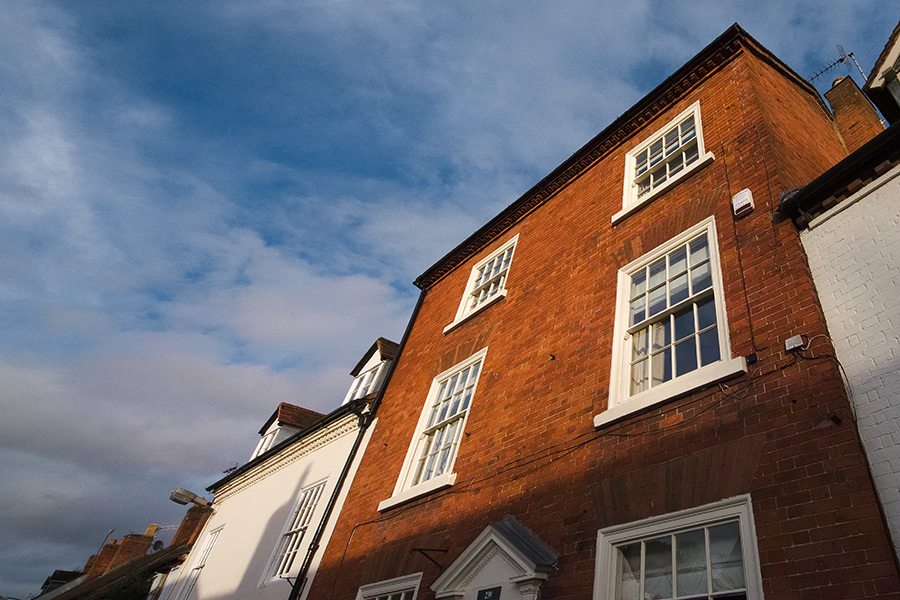
Double Glazing in Listed Buildings: Preserving Heritage Whilst Improving Efficiency
|
|
Published: 14th February 2025 Written by: Marcos Nobre |
The appeal of double glazing in Britain’s historic properties has grown substantially as property owners seek to enhance thermal efficiency and reduce energy bills. Modern double glazing can significantly decrease heat loss, potentially cutting energy costs by up to 40%. Beyond thermal benefits, these windows offer enhanced sound insulation—particularly valuable for listed buildings in busy urban areas—and improved security through stronger glazing and more robust locking mechanisms. The reduction in condensation also helps preserve historic window frames and internal decorative features from moisture damage.
However, replacing original windows in listed buildings presents considerable challenges due to strict conservation requirements. Listed Building Consent must be obtained before any alterations can commence, as these properties are protected by law for their historical or architectural significance. Local planning authorities typically approach window replacement proposals with careful scrutiny, as original windows are often considered integral to a building’s character. The process requires detailed documentation demonstrating that the proposed changes will not harm the building’s historical integrity, and applications can take several months to process. Many authorities prefer repair over replacement, so one must prove that replacement is necessary.
The market offers various double glazing solutions specifically designed for heritage properties:
Magnetic Secondary Glazing
Magnetic secondary glazing represents one of the most conservation-friendly approaches to thermal upgrading in listed buildings. This system consists of a slim-profile secondary pane that attaches to a discrete magnetic strip mounted around the existing window frame. The magnetic attachment allows for easy removal during summer months or for cleaning, which particularly appeals to conservation officers. The system creates minimal visual impact from both interior and exterior perspectives, as the magnetic strips can be colour-matched to existing décor. The air gap between the original window and secondary panel typically ranges from 50mm to 100mm, providing excellent thermal and acoustic insulation. This solution proves especially valuable for buildings with curved or irregular window shapes, as the secondary panels can be custom-manufactured to match exact dimensions.
Thin Double Glazing
Thin double glazing, often referred to as heritage double glazing, utilises advanced glass technology to create units with exceptionally narrow cavities. These units typically measure 10-12mm in total thickness, compared to standard 24mm double glazing units. The cavity between panes measures just 3-4mm and contains krypton or xenon gas rather than traditional argon, as these denser gases provide superior thermal performance in narrower spaces. This technology allows for installation within existing frames after minimal adaptation, preserving original timber and meeting conservation requirements. While the thermal performance might not match standard double glazing, it typically improves heat retention by 60-70% compared to single glazing.
Slimline/Slimlite Glazing
Slimline or Slimlite glazing represents a specialist subset of thin double glazing, specifically designed to replicate traditional putty-fronted appearances. These units feature one pane set deeper than the other, creating a stepped edge that allows for traditional putty application on the exterior face. The total unit thickness typically ranges from 11-14mm, with a 6-8mm cavity. This solution proves particularly valuable in Georgian and Victorian properties where maintaining the original putty-line aesthetics is crucial. The units often incorporate warm edge spacer bars in heritage colours to minimise visual impact when viewed from oblique angles.
Slim-Profile Double Glazing
Slim-profile systems offer a complete window replacement solution that replicates historical profiles while incorporating modern double glazing. These systems feature specially engineered frames, often in timber or composite materials, with notably slender sections that closely match original window dimensions. Manufacturers achieve this by using reinforced materials and innovative design to maintain structural integrity despite reduced frame dimensions. The glazing units themselves typically measure 16-18mm, offering a middle ground between heritage thin units and standard double glazing. This solution works particularly well in properties where original windows are beyond repair or where planning authorities accept carefully designed replacements.
Sash Window Solutions
Traditional sash windows present unique challenges that require specialised double glazing approaches. Modern sash solutions incorporate specially designed weight and pulley systems calibrated to handle the increased weight of double glazing units. The frames feature precisely engineered box sections that accommodate both the counterbalance mechanism and slimline double glazing units while maintaining original proportions. Manufacturers often incorporate traditional details such as horn sections and meeting rails, crafted to match period specifications. Some systems even retain original weights by using counterbalance spring mechanisms concealed within the frame, preserving historical components while improving performance.
Glazed Links
Glazed links represent a distinct category, typically permitted in listed buildings where modern interventions connect historic structures. These installations often feature frameless or minimal frame designs using structural glass with high-performance double glazing units. The glass specifications typically include solar control coatings and laminated safety glass, creating a clear distinction between historic and contemporary elements. This approach allows for creative solutions in heritage settings, particularly when connecting separate listed buildings or adding modern extensions. The glazing units often measure 28-32mm in thickness, as planning authorities generally accept more contemporary specifications in these clearly modern interventions.
Triple Glazing Applications
Triple glazing, while rarely approved for primary windows in listed buildings, occasionally finds application in specific situations such as new-build extensions or secondary glazing solutions. These units typically measure 36-44mm in total thickness, incorporating two gas-filled cavities and three panes of glass. While offering superior thermal performance with U-values as low as 0.8 W/m²K, their substantial depth makes them unsuitable for most heritage applications. However, some manufacturers now offer hybrid solutions combining triple glazing technology with secondary glazing principles, creating removable panels that provide exceptional thermal performance while preserving original windows.
Adhesive Secondary Glazing
Adhesive secondary glazing presents a reversible solution using modern UV-resistant adhesives to secure additional glazing panels. This system typically employs clear acrylic or thin glass panels attached directly to existing window frames using specially formulated conservation-grade adhesives. The adhesives ensure strong bonding while allowing future removal without damage to historic fabric. This approach proves particularly valuable for trial installations or temporary solutions, as it requires no frame modifications. The system typically creates a 10-20mm cavity between panes, offering moderate thermal improvement while maintaining the ability to return windows to their original state if required.
A heritage consultant proves invaluable in navigating these complex requirements. Their expertise helps develop appropriate specifications that balance thermal improvement with conservation principles. They prepare comprehensive heritage statements—essential documents that assess the building’s significance and justify proposed alterations within the context of historical preservation. These professionals can conduct detailed surveys, recommend appropriate glazing solutions, and liaise with conservation officers to enhance the likelihood of approval. Their involvement often proves cost-effective by avoiding expensive mistakes or rejected applications, whilst ensuring that any approved solutions genuinely benefit both the building and its occupants.
