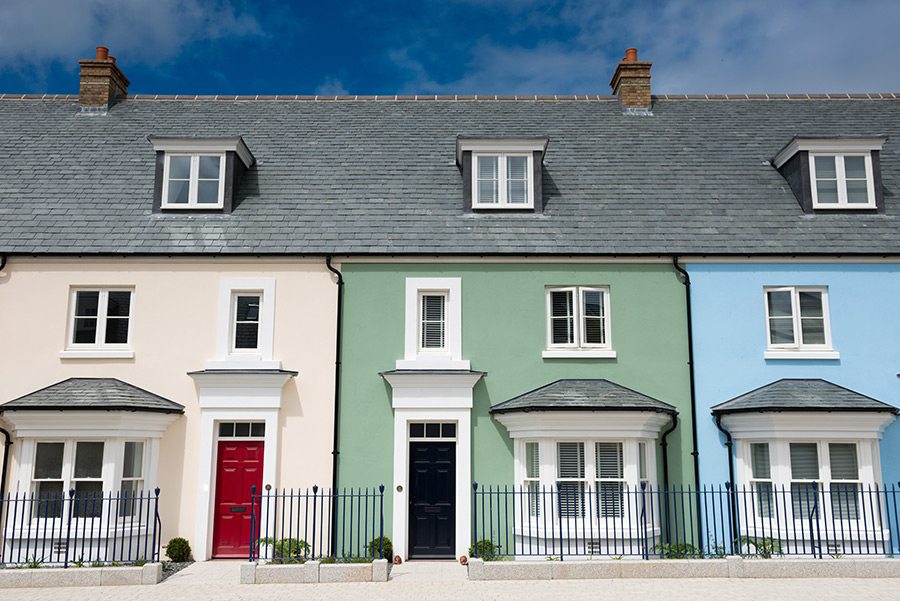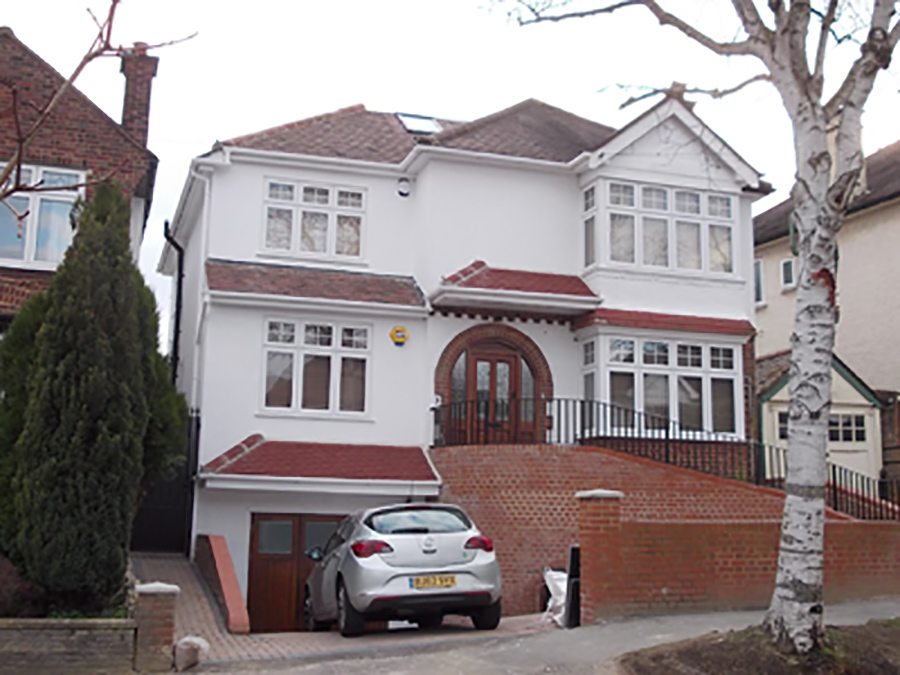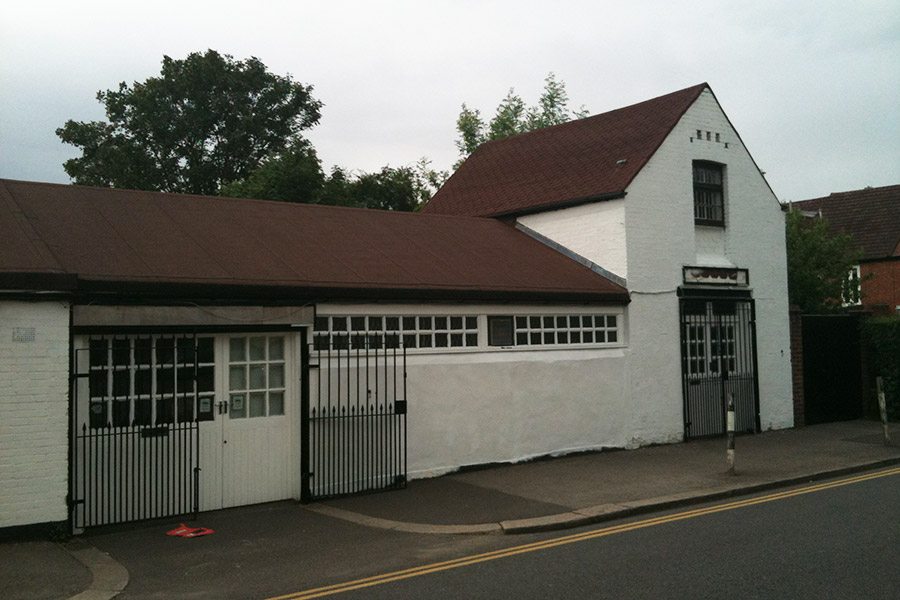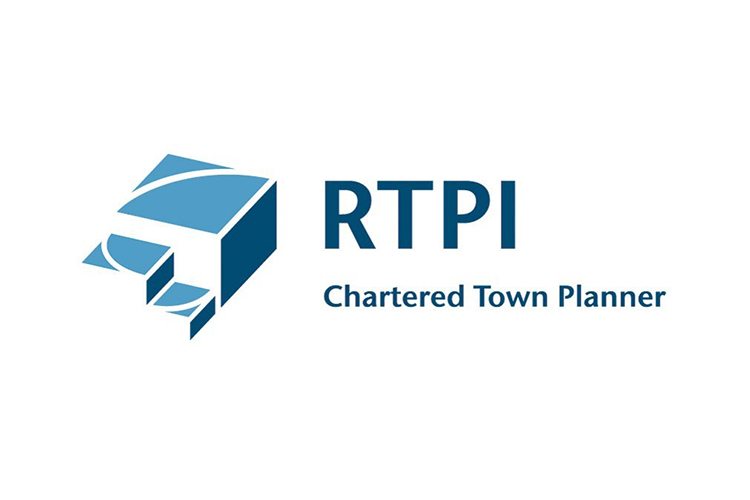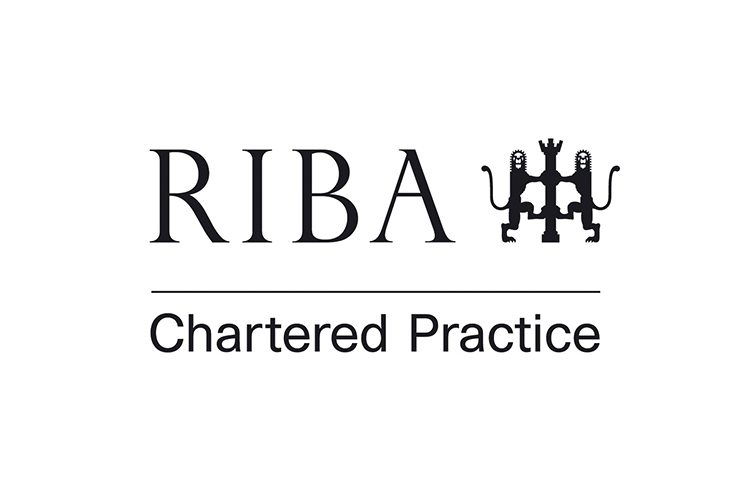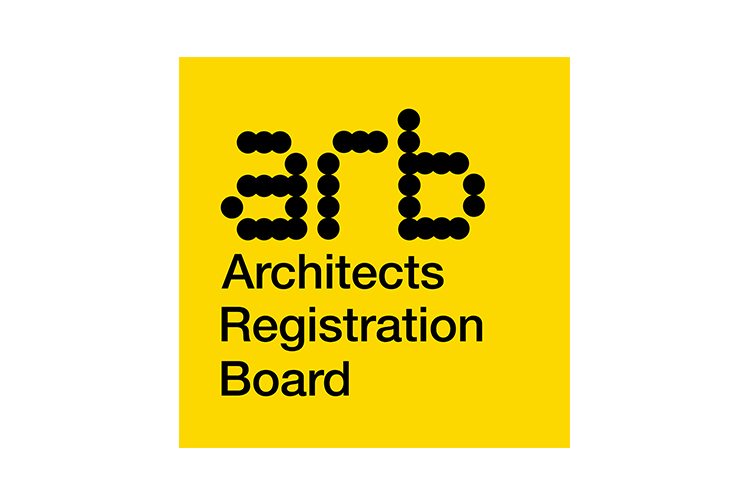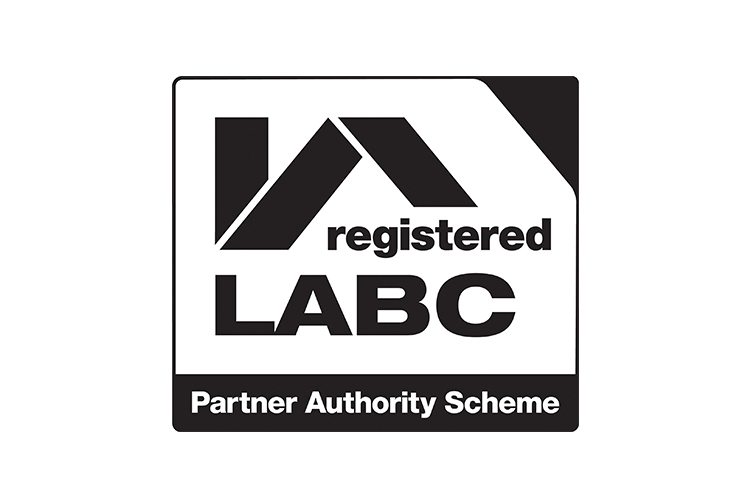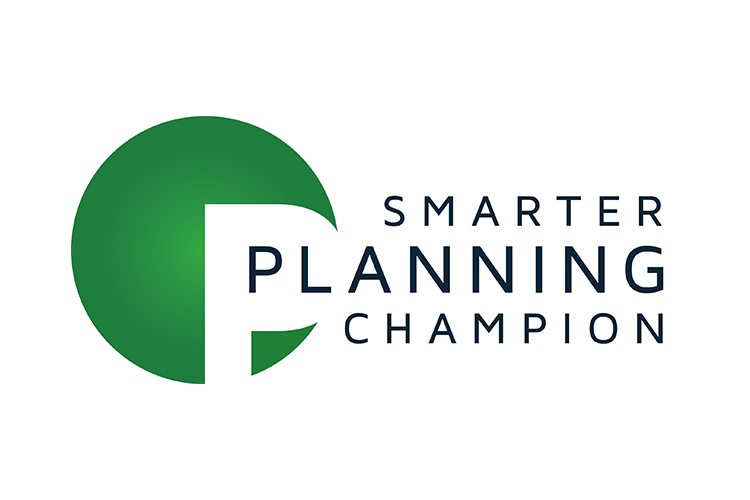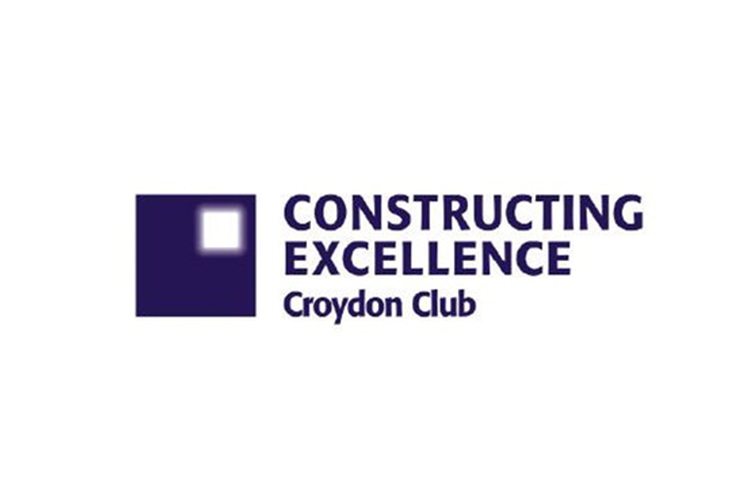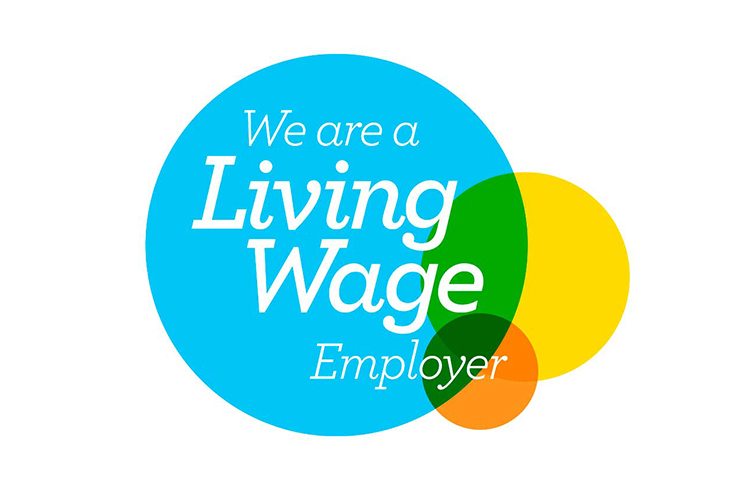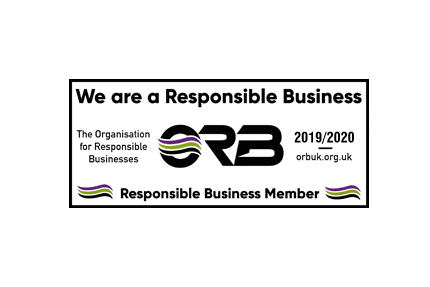-
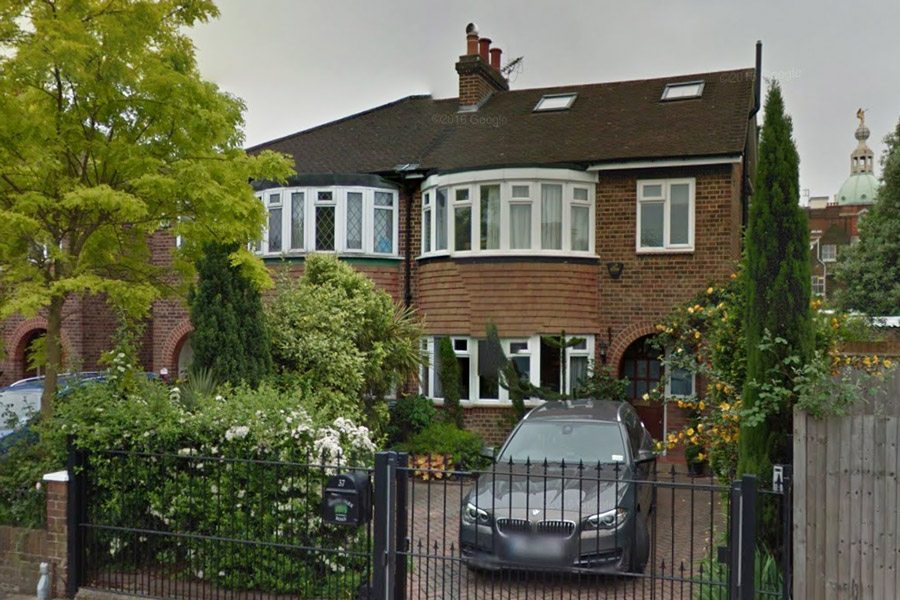 The client approached Get Planning and Architecture to produce drawings to comply with Building...
The client approached Get Planning and Architecture to produce drawings to comply with Building... -
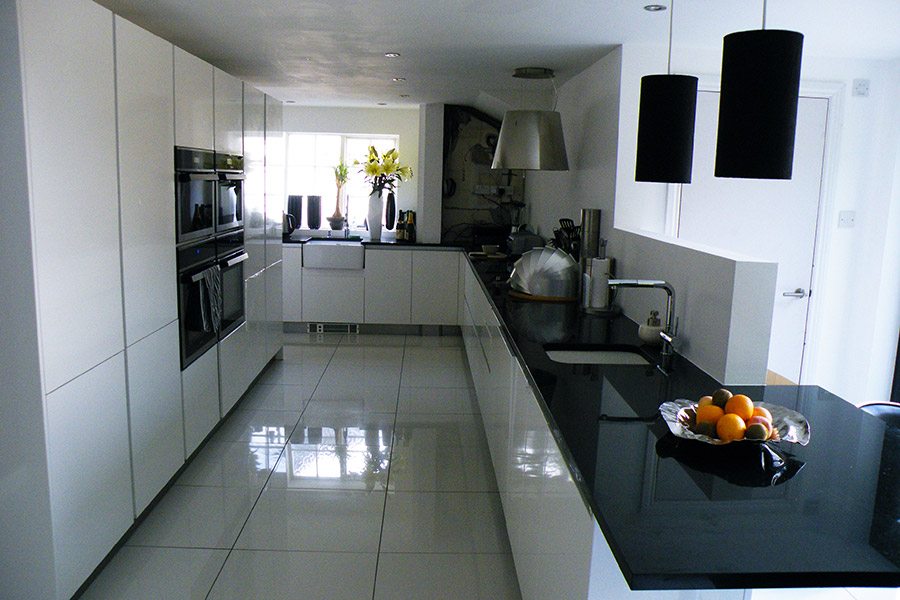 The discharging of conditions on an existing Listed Building Application for a single storey...
The discharging of conditions on an existing Listed Building Application for a single storey... -
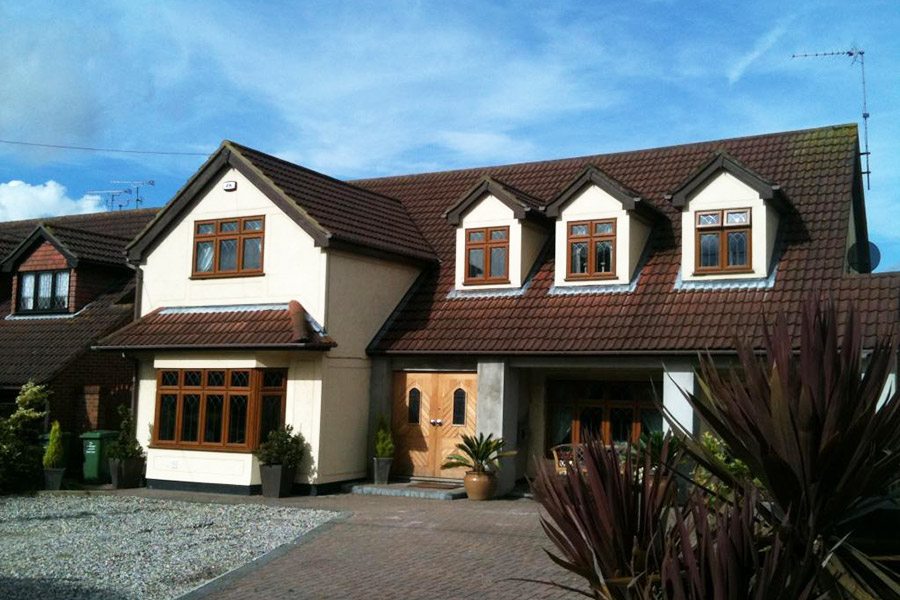 Our client wanted a side extension to significantly increase the size of the first...
Our client wanted a side extension to significantly increase the size of the first... -
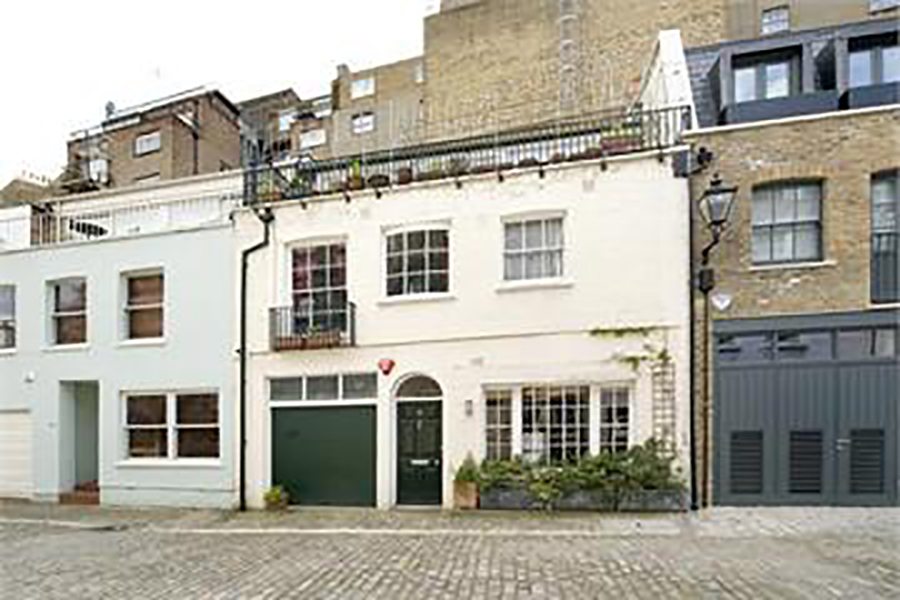 Our client bought this property at auction and came to Get Planning and Architecture...
Our client bought this property at auction and came to Get Planning and Architecture... -
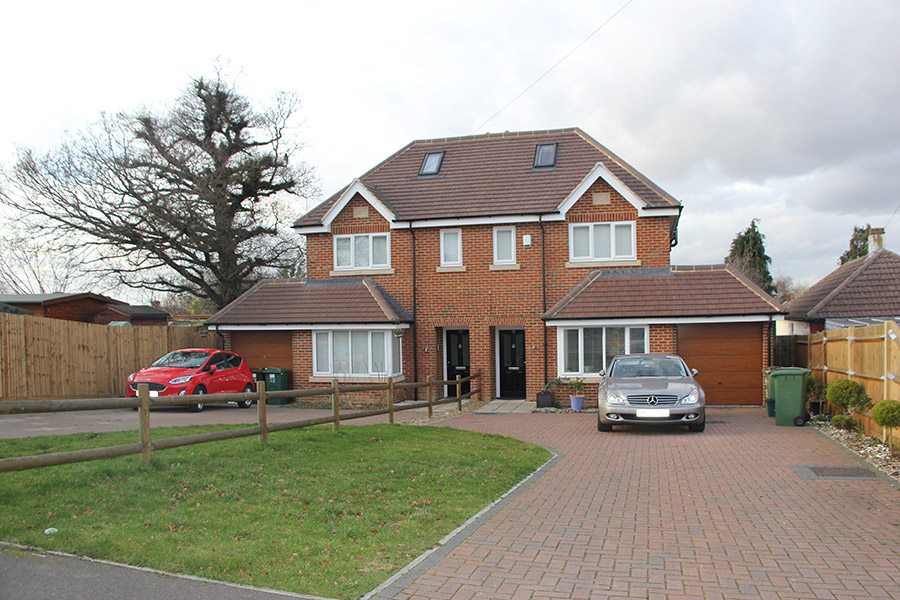 The initial brief was to obtain planning permission for the demolition of the existing...
The initial brief was to obtain planning permission for the demolition of the existing... -
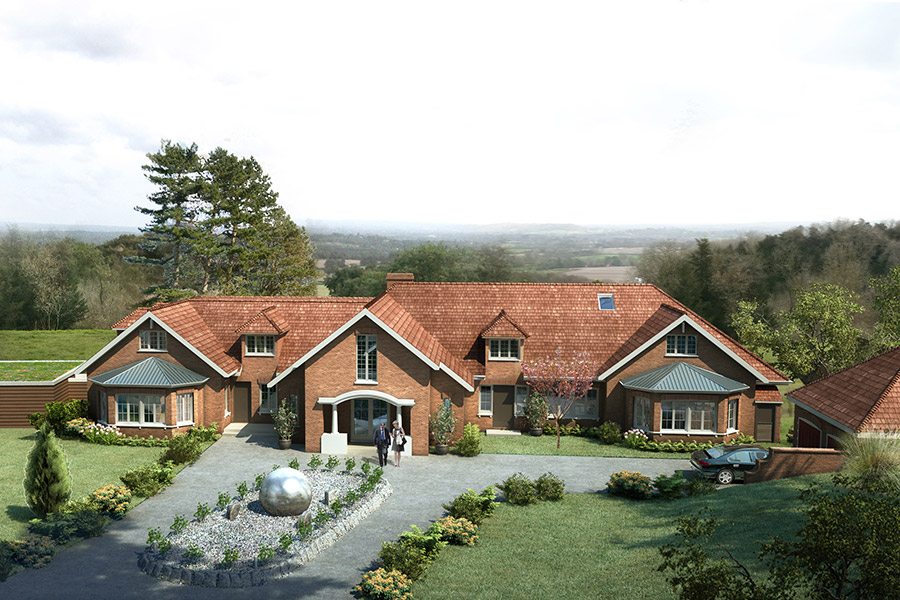 Our client owned a large detached bungalow on Green Belt that was also an...
Our client owned a large detached bungalow on Green Belt that was also an... -
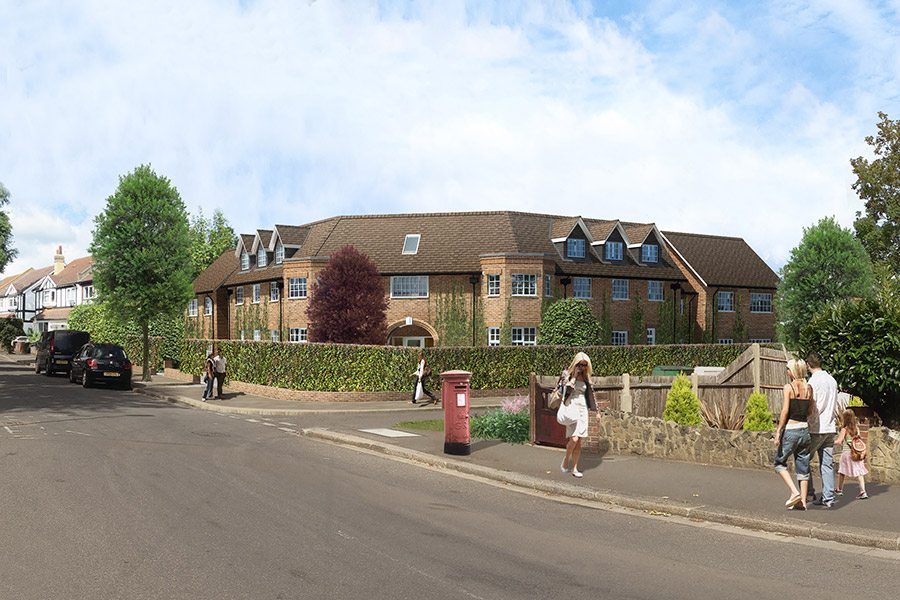 The property was a 1920’s building that was purpose built as a children’s home....
The property was a 1920’s building that was purpose built as a children’s home.... -
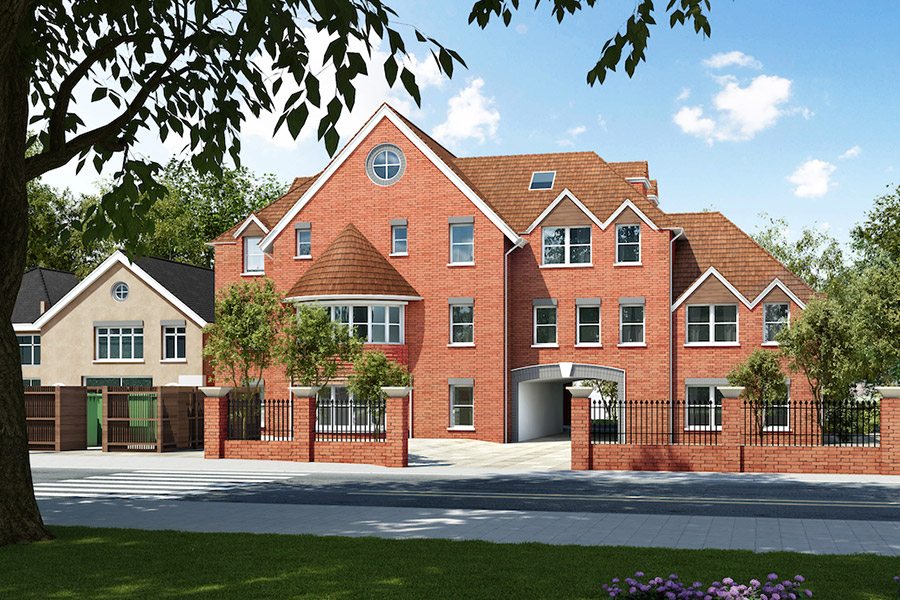 For this project we were approached by a client of which had purchased a...
For this project we were approached by a client of which had purchased a... -
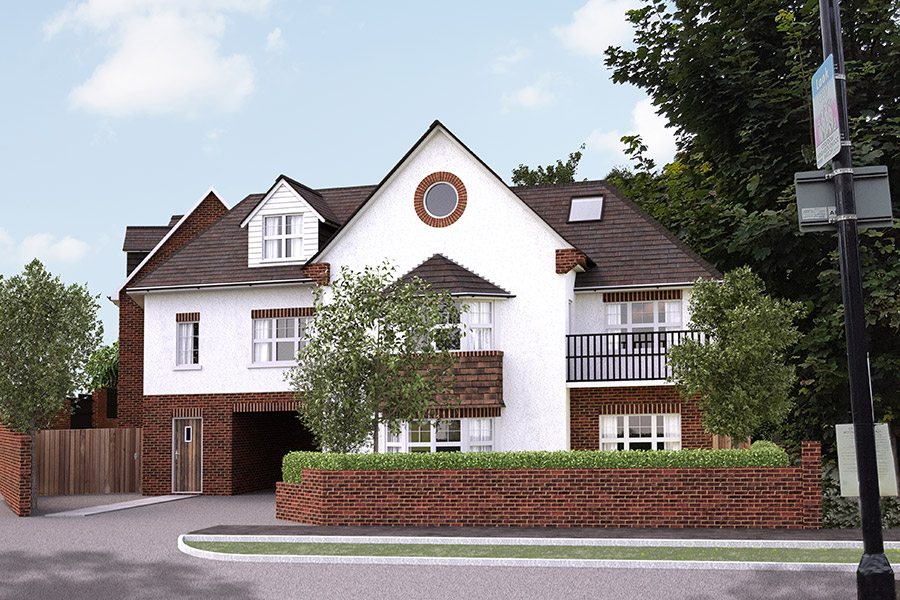 The client approached us with a site which had an existing house in Croydon...
The client approached us with a site which had an existing house in Croydon... -
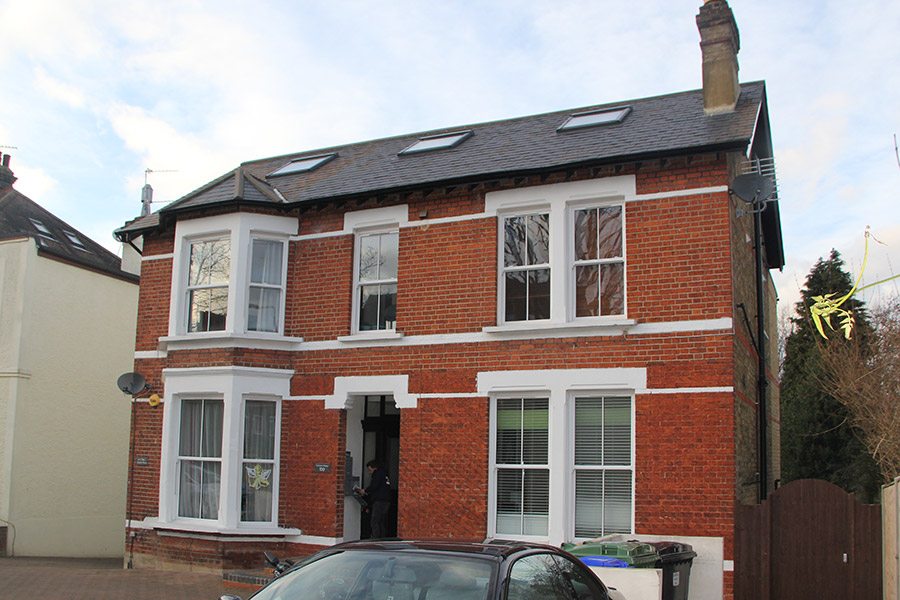 Our client had already got planning permission for this development. However, this came with...
Our client had already got planning permission for this development. However, this came with... -
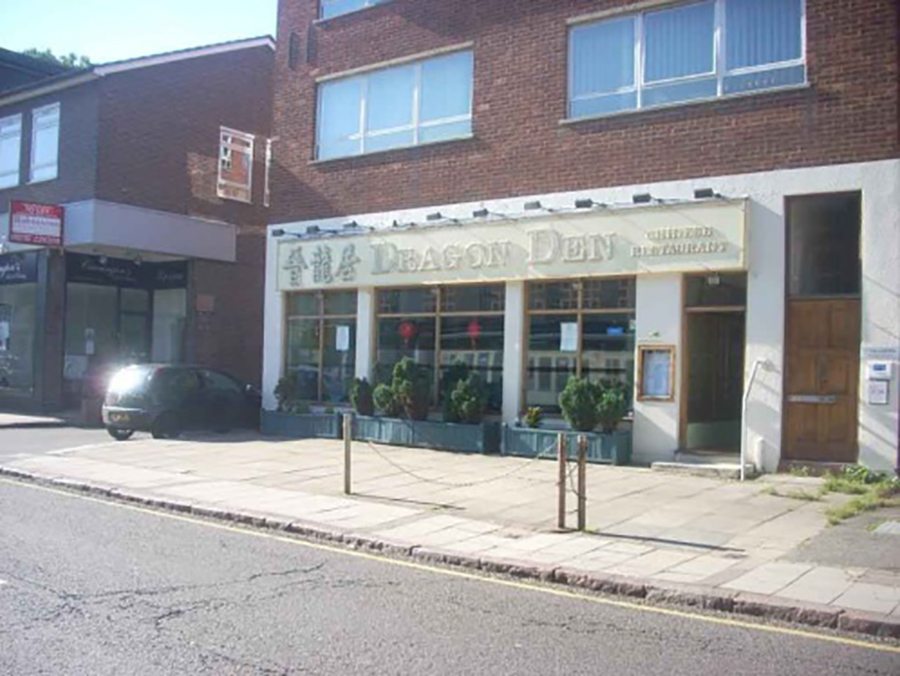 The creation of an attractive outdoor dining area was at the forefront of our...
The creation of an attractive outdoor dining area was at the forefront of our... -
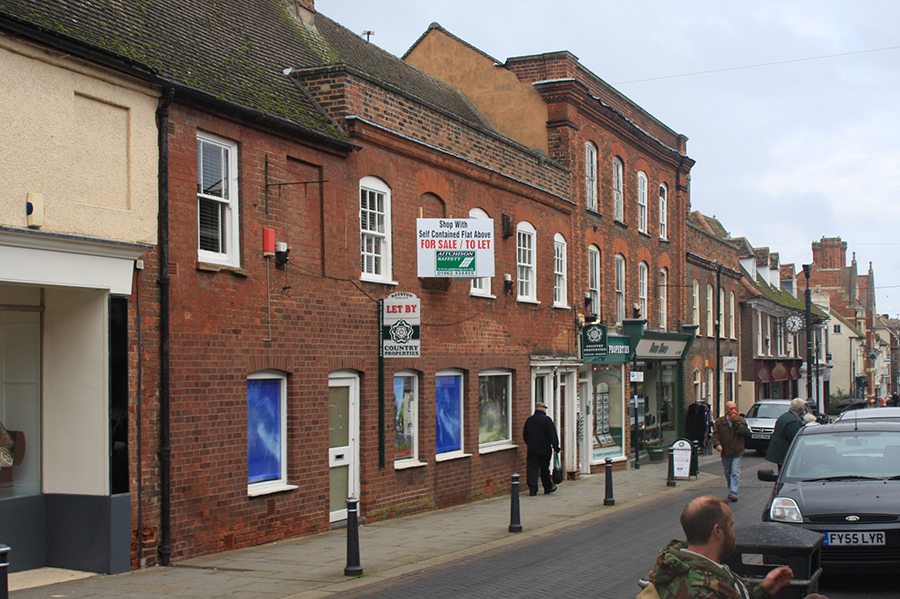 Our client was a local property management company wishing to convert a disused shop...
Our client was a local property management company wishing to convert a disused shop... -
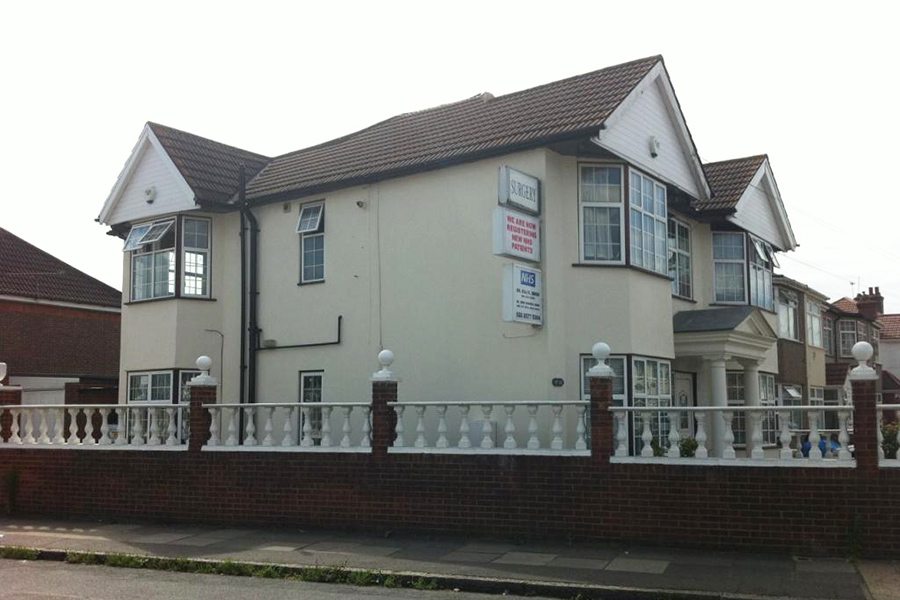 This client was looking to extend their NHS surgery in Hounslow but after a...
This client was looking to extend their NHS surgery in Hounslow but after a... -
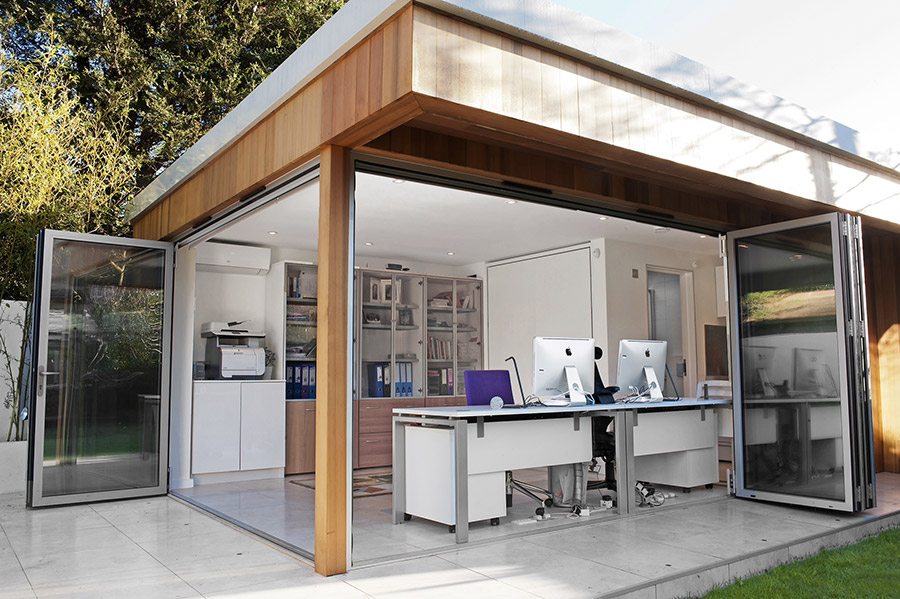 Our client, a property developer, wanted an elegant and modern building, separate from their...
Our client, a property developer, wanted an elegant and modern building, separate from their... -
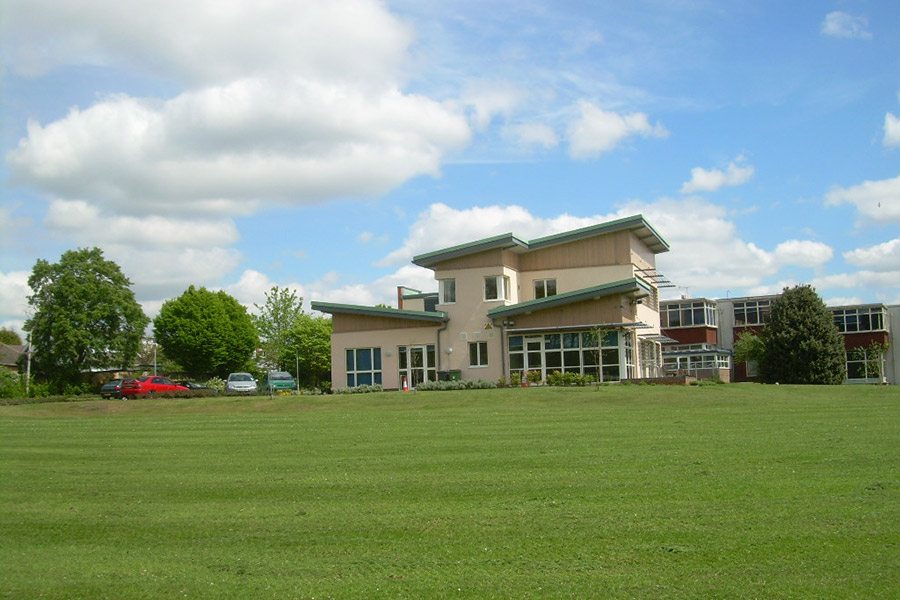 Our client was a secondary school and sixth form. The proposal was to make...
Our client was a secondary school and sixth form. The proposal was to make... -
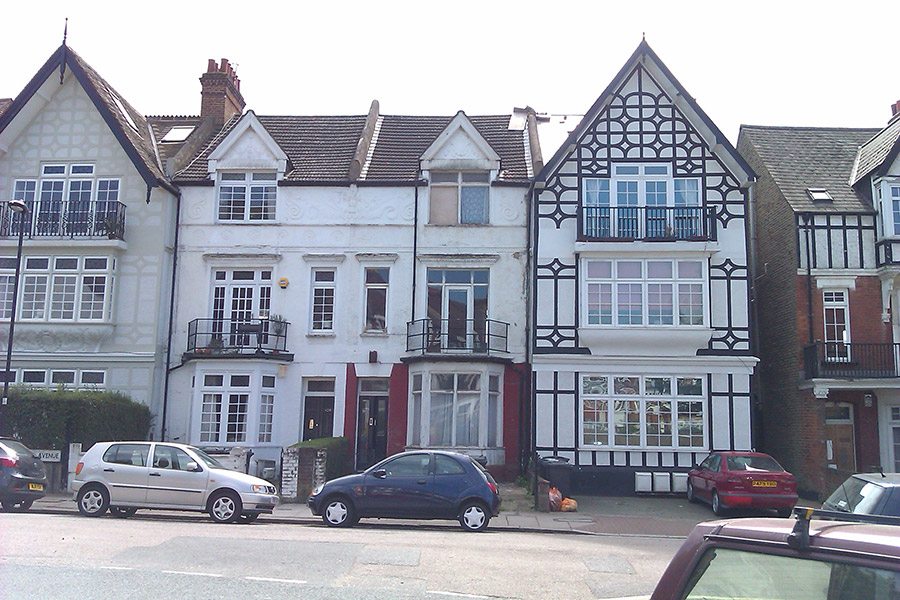 Our client wished to convert a House in Multiple Occupation into 3 self-contained flats.
Our client wished to convert a House in Multiple Occupation into 3 self-contained flats. -
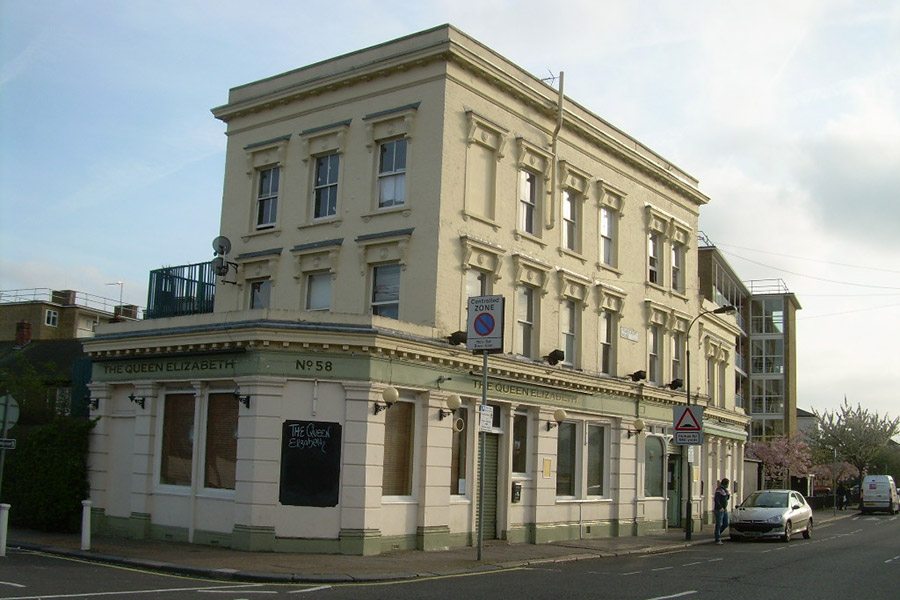 In a bid to develop their business and secure the viability of their pub...
In a bid to develop their business and secure the viability of their pub... -
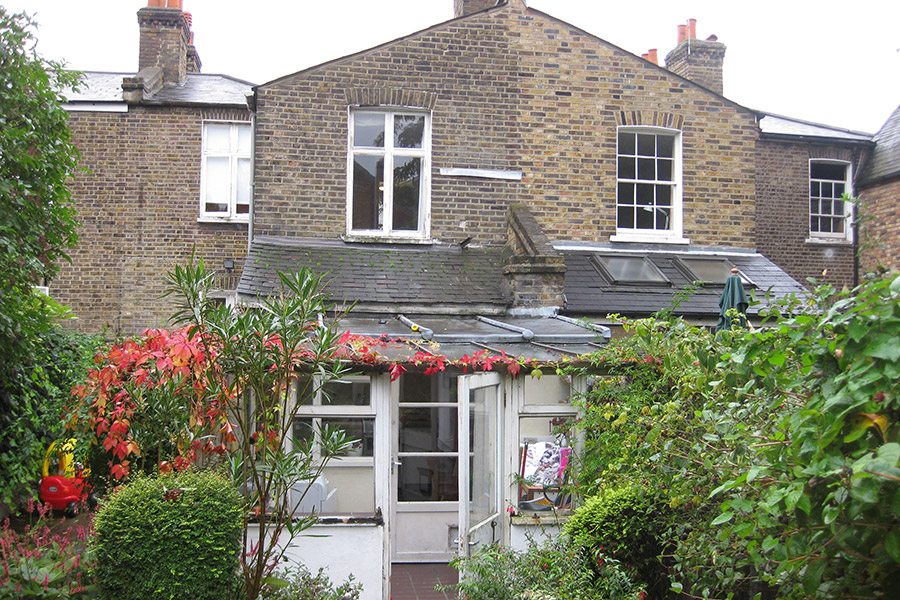 This interior design company urgently needed a retrospective application on behalf of one of...
This interior design company urgently needed a retrospective application on behalf of one of... -
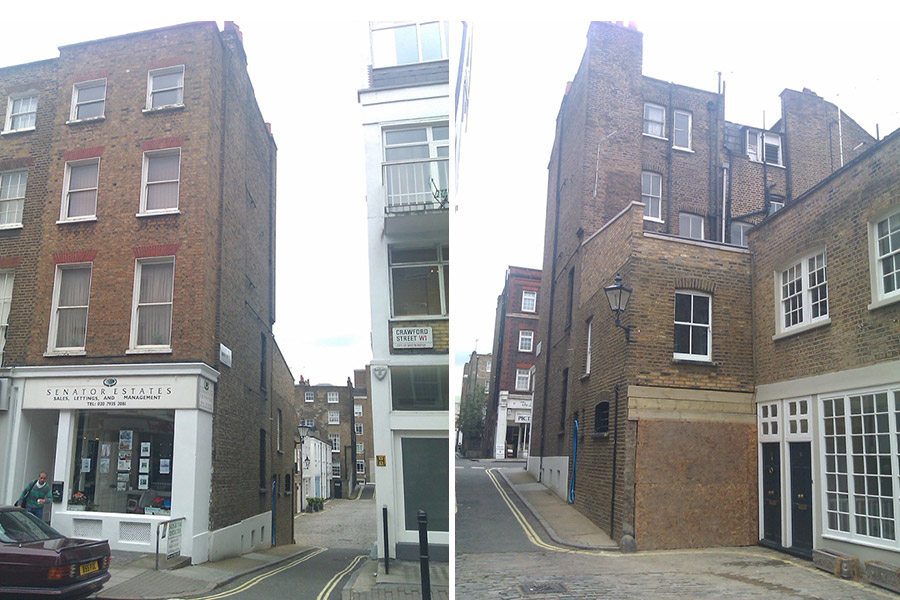 To provide Listed Building Consent and Building Regulations for the refurbishment of three studio...
To provide Listed Building Consent and Building Regulations for the refurbishment of three studio...
Home » Planning & Architecture » Planning Applications » Full Planning Consent

