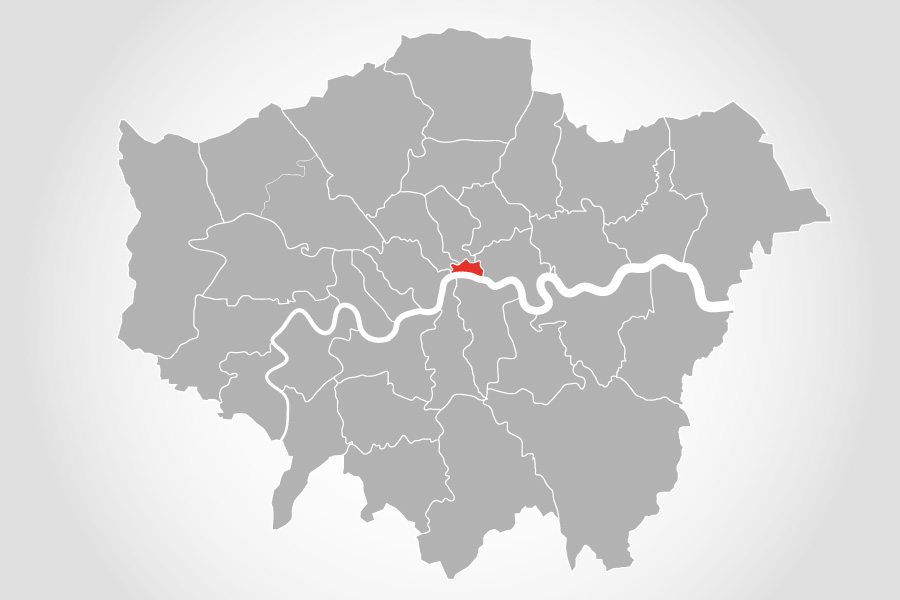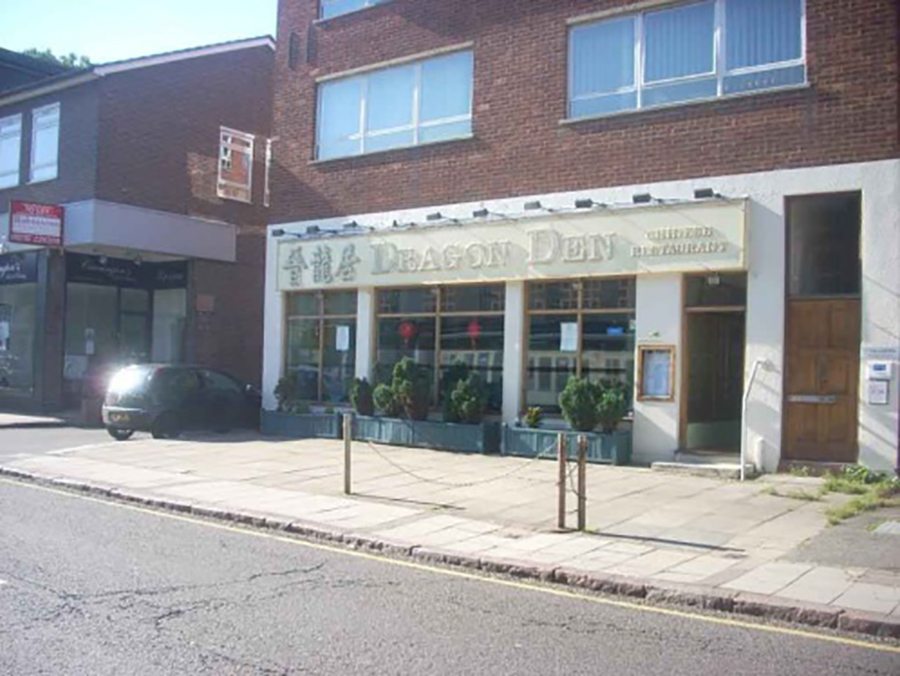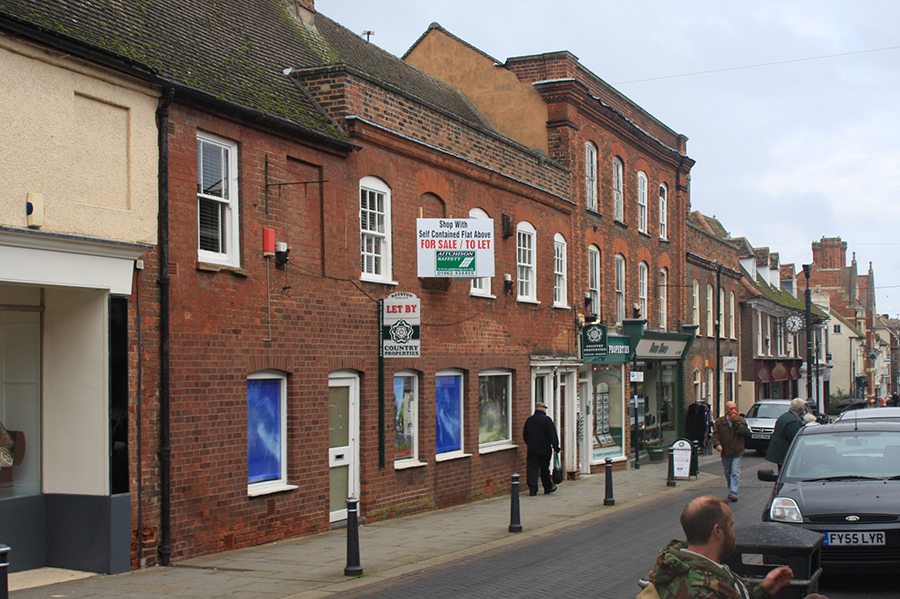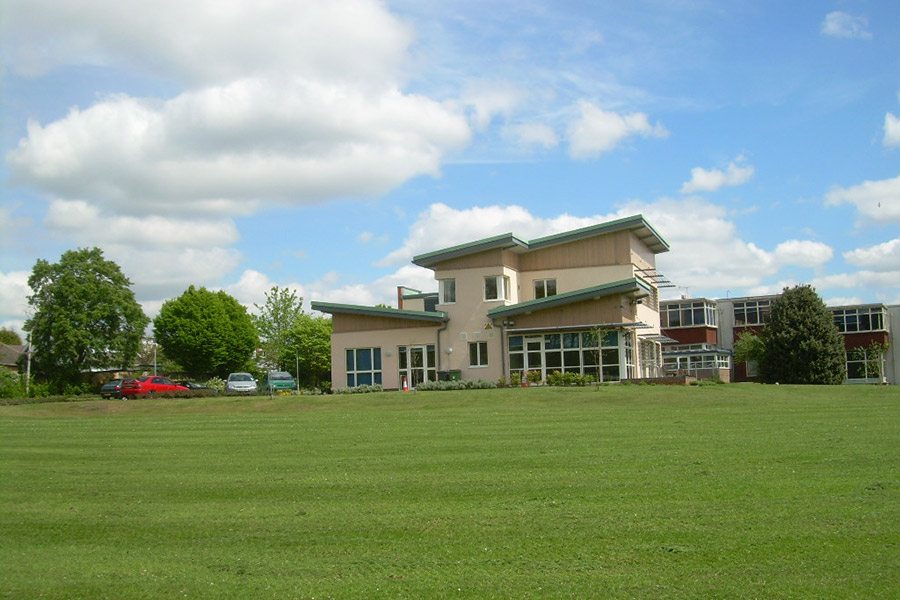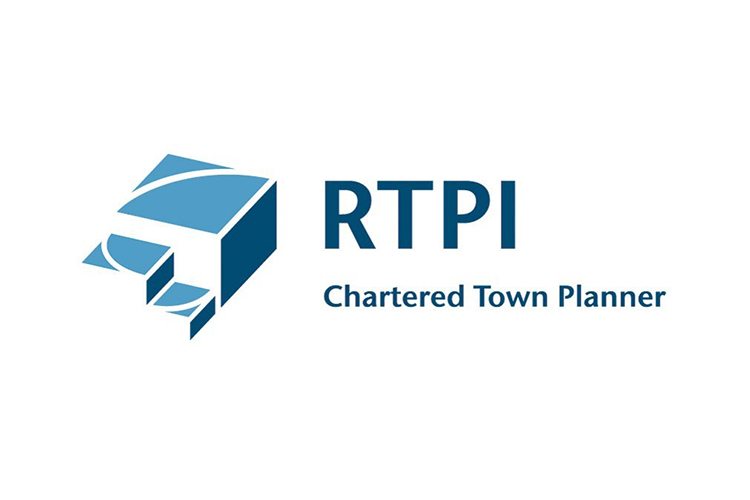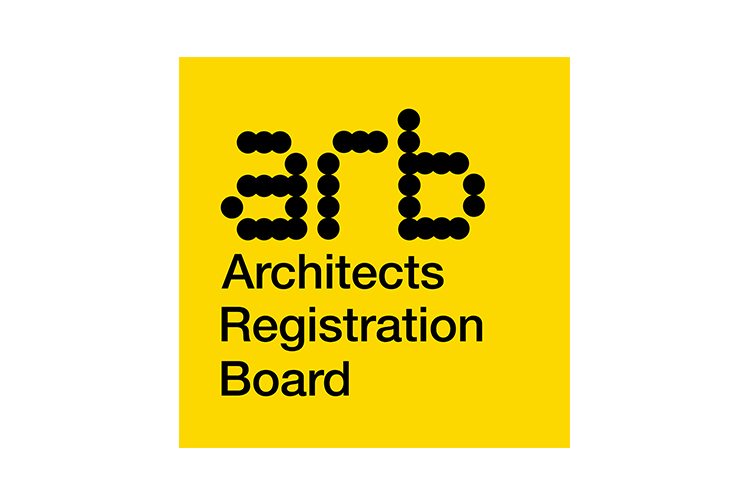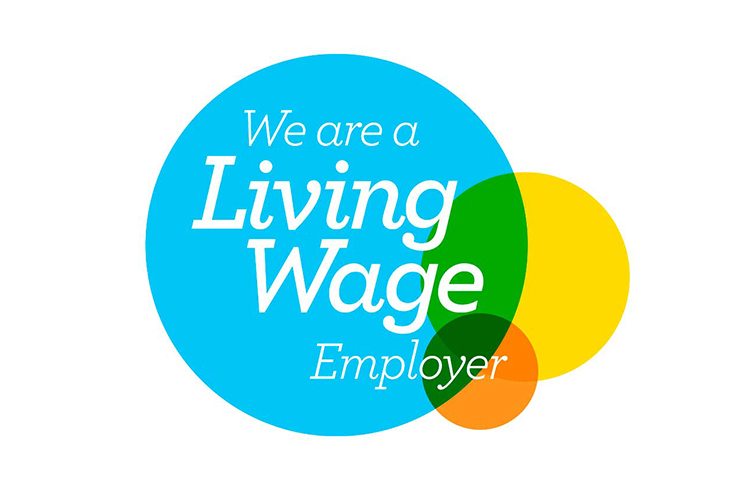Planning in City of London
The population of the City of London is in the region of 7,400 and the number of households is around 4,400.
The City comprises the following main areas: Aldersgate, Aldgate, Bassishaw, Billingsgate, Bishopsgate, Bread Street, Bridge, Broad Street, Candlewick, Castle Baynard, Cheap, Coleman Street, Cordwainer, Cornhill, Cripplegate, Dowgate, Farringdon Within, Farringdon Without, Langbourn, Lime Street, Portsoken, Queenhithe, Tower, Vintry and Walbrook.
City of London Planning Applications & Appeals
Planning applications submitted weekly to the local planning authority in the City number approximately 18, and appeals, when planning permission is refused, vary but are in the region of 2 per week.
Whilst planning permission can be refused for a number of reasons in any area, gaining permission can be a more complicated process in listed buildings and conservation areas. However Get Planning and Architecture has chartered planners who are members of the Royal Town Planning Institute (RTPI) and chartered architects who are members of the Royal Institute of British Architects (RIBA). We have the expertise to address any difficulties that may arise and an excellent record for successful appeals.
City of London News
Planning permission was granted for a new skyscraper in the City of London. The 73 storey building known as 1 Undershaft will be the second tallest in the capital and the highest in the financial district. At 294.6 m tall it will dwarf the nearby Gherkin.
Located on the site of the Aviva Tower it will stand next to another skyscraper, 22 Bishopsgate, currently under construction. The Aviva tower will be demolished once the present tenant, Aviva’s, lease expires in 2024. Nicknamed the Trellis the architect responsible for the design is Eric Parry of Aroland Holdings. Parry got the job after he won a City of London Corporation competition.
Access will be via a pair of crisscrossing escalators with a view taking in both the Cheesegrater and Gherkin. The design offers 22 acres of floor space for 10 000 employees. The interior will incorporate glazed walls with bronze struts and a square column tapering towards the top floors.
Instead of being at the core of the building the centre has been designed to one side with the lobby, seemingly, suspended in the air. The ground floor has an open plan design and the 1,800 square metre basement will house shops and restaurants. The architects also claim it will house London’s highest restaurant and free public viewing gallery.
After planning permission was granted Chris Hayward, chairman of the City of London Corporation, said that despite Britain leaving the European Union there was still plenty of investor confidence in the capital. He added “I believe this building will play an important part in increasing London’s attraction as the world’s leading financial centre”. A completion date for the project is set for some stage in the late 2020’s.
City of London Contact Information
City of London – Local Planning Authority
City of London Corporation
Guildhall
PO Box 270
London EC2P 2EJ
For more information, visit www.cityoflondon.gov.uk
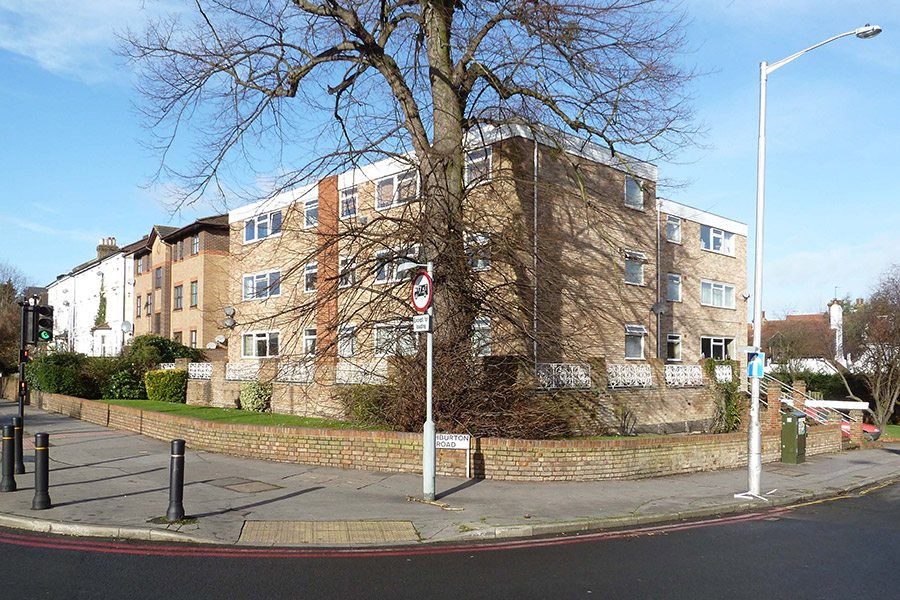 20th March 2018GPA gets planning permission for change of use of basement parking area, erection of...
20th March 2018GPA gets planning permission for change of use of basement parking area, erection of... 20th March 2018Are you a property developer? Do you want to unlock the potential of your...
20th March 2018Are you a property developer? Do you want to unlock the potential of your... 20th March 2018GPA gets planning permission for a new two storey detached house in Hounslow. The client’s...
20th March 2018GPA gets planning permission for a new two storey detached house in Hounslow. The client’s...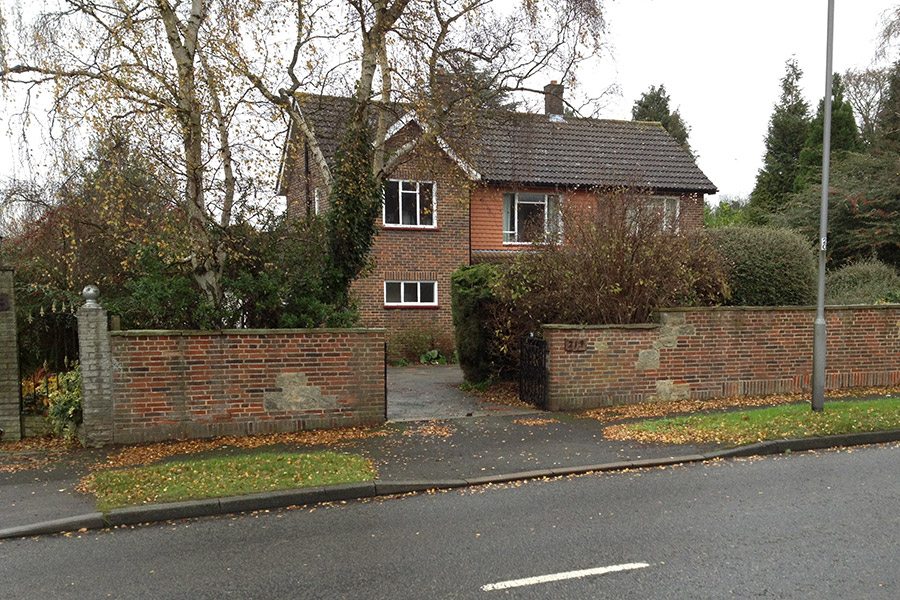 20th March 2018After several attempts to gain a Certificate of Lawfulness for a 2-storey rear extension...
20th March 2018After several attempts to gain a Certificate of Lawfulness for a 2-storey rear extension...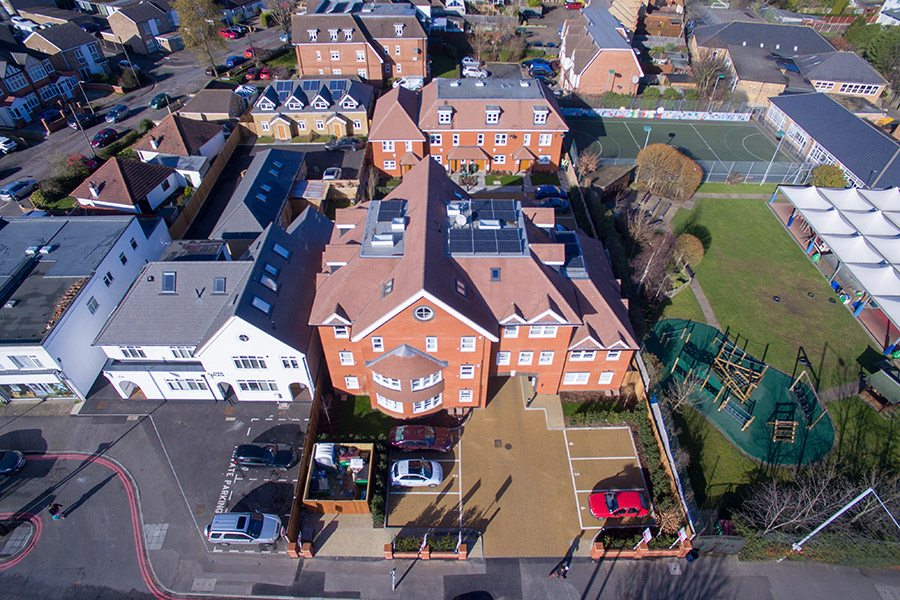 28th March 2018Get Planning and Architecture recently commissioned Upperlook, an aerial photography company who used a...
28th March 2018Get Planning and Architecture recently commissioned Upperlook, an aerial photography company who used a... 12th June 2018Our new website is live at www.get-planning.co.uk/ We want to give you an easier way...
12th June 2018Our new website is live at www.get-planning.co.uk/ We want to give you an easier way... 25th February 2022With London property values increasing and the cost of living following a similar pattern,...
25th February 2022With London property values increasing and the cost of living following a similar pattern,...
